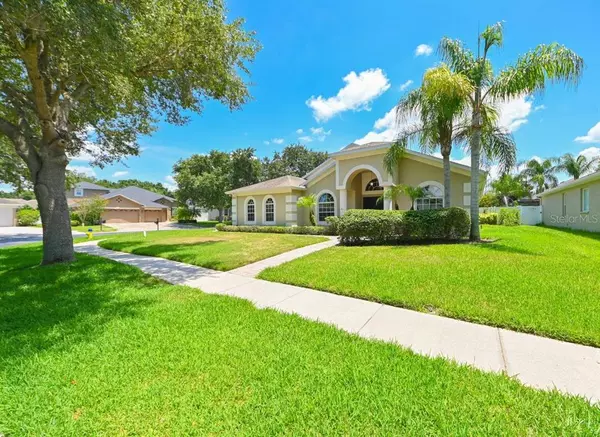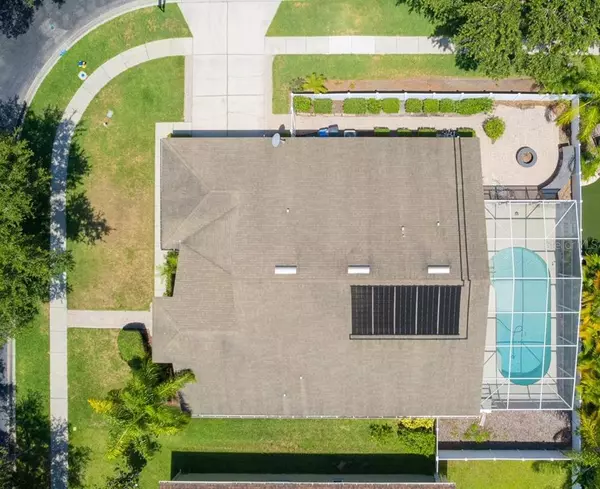$620,000
$595,000
4.2%For more information regarding the value of a property, please contact us for a free consultation.
4 Beds
3 Baths
2,615 SqFt
SOLD DATE : 08/03/2022
Key Details
Sold Price $620,000
Property Type Single Family Home
Sub Type Single Family Residence
Listing Status Sold
Purchase Type For Sale
Square Footage 2,615 sqft
Price per Sqft $237
Subdivision Carrollwood Preserve
MLS Listing ID T3382467
Sold Date 08/03/22
Bedrooms 4
Full Baths 3
Construction Status Appraisal,Financing,Inspections
HOA Fees $57/ann
HOA Y/N Yes
Originating Board Stellar MLS
Year Built 2004
Annual Tax Amount $7,064
Lot Size 8,276 Sqft
Acres 0.19
Lot Dimensions 79x106
Property Description
Welcome to Carrollwood Preserve, an exclusive gated community consisting of only 86 homesites and conveniently located just 5 minutes from the Veterans Expressway, 15 minutes from Tampa International Airport, and 25 minutes to Downtown Tampa. Zoned for Essrig, Hill and Gaither schools, this 4 bedroom 3 bathroom pool home sits perfectly on a large corner lot and features a side load garage providing a clean and welcoming front entry. Highlighted by soaring 20 foot ceilings and hard surfaced flooring throughout, the split floor plan is perfectly designed offering comfortable living spaces at every corner of the home. Upon entry, you will find a perfect sightline to the pool patio from the grand foyer, which is flanked by a large formal dining room and formal living room/den area. Through the foyer you will be greeted by a large eat-in kitchen complete with granite countertops, kitchen island, stainless steel appliances, and a breakfast bar with seating for up to 8 guests. Open to the kitchen is a sizable family room which overlooks the pool making for a bright and airy feel. The spacious and private owner's retreat sits off the family room and features wood floors, double walk-in closets, dual vanities, walk in shower, soaking tub, and private sliding doors to the pool deck. Across the family room you will find 3 comfortable guest bedrooms and 2 full bathrooms, one being an en suite doubling as the pool bath. The backyard is an oasis in waiting, featuring an expansive screened in pool patio, firepit, and an outdoor kitchen bar (equipped with electrical power, with space for a refrigerator and a grill). This is truly a gem of a home that offers a rare combination of location, size, and functionality. Come see this wonderful home today and make it your own!
Location
State FL
County Hillsborough
Community Carrollwood Preserve
Zoning PD
Rooms
Other Rooms Den/Library/Office, Formal Dining Room Separate, Great Room, Inside Utility
Interior
Interior Features Ceiling Fans(s), Crown Molding, High Ceilings, Kitchen/Family Room Combo, Open Floorplan, Solid Surface Counters, Stone Counters, Thermostat, Walk-In Closet(s)
Heating Central, Electric
Cooling Central Air
Flooring Tile
Furnishings Unfurnished
Fireplace false
Appliance Dishwasher, Dryer, Electric Water Heater, Microwave, Range, Refrigerator, Washer
Laundry Inside, Laundry Room
Exterior
Exterior Feature Fence, Sliding Doors
Parking Features Driveway, Garage Door Opener
Garage Spaces 2.0
Fence Vinyl
Pool In Ground, Infinity, Screen Enclosure, Solar Heat
Community Features Deed Restrictions
Utilities Available Cable Connected, Electricity Connected, Public, Sewer Connected, Water Connected
View Pool
Roof Type Shingle
Porch Covered, Rear Porch, Screened
Attached Garage true
Garage true
Private Pool Yes
Building
Lot Description Corner Lot
Entry Level One
Foundation Slab
Lot Size Range 0 to less than 1/4
Sewer Public Sewer
Water Public
Architectural Style Florida
Structure Type Block, Stucco
New Construction false
Construction Status Appraisal,Financing,Inspections
Schools
Elementary Schools Essrig-Hb
Middle Schools Hill-Hb
High Schools Gaither-Hb
Others
Pets Allowed Yes
HOA Fee Include Management, Private Road
Senior Community No
Ownership Fee Simple
Monthly Total Fees $57
Acceptable Financing Cash, Conventional
Membership Fee Required Required
Listing Terms Cash, Conventional
Special Listing Condition None
Read Less Info
Want to know what your home might be worth? Contact us for a FREE valuation!

Our team is ready to help you sell your home for the highest possible price ASAP

© 2025 My Florida Regional MLS DBA Stellar MLS. All Rights Reserved.
Bought with CENTURY 21 EXECUTIVE TEAM
GET MORE INFORMATION
REALTORS®






