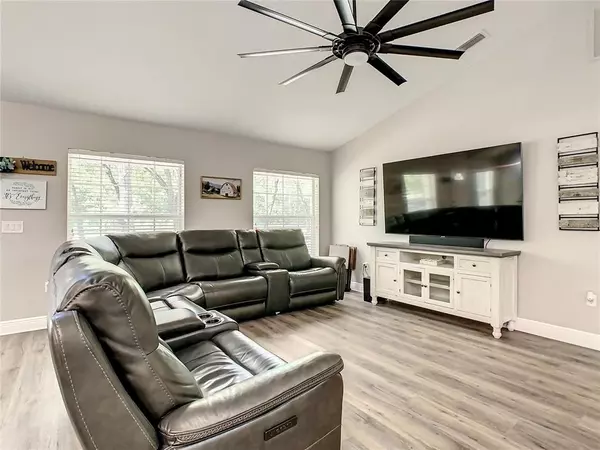$480,000
$479,900
For more information regarding the value of a property, please contact us for a free consultation.
3 Beds
2 Baths
1,840 SqFt
SOLD DATE : 08/01/2022
Key Details
Sold Price $480,000
Property Type Single Family Home
Sub Type Single Family Residence
Listing Status Sold
Purchase Type For Sale
Square Footage 1,840 sqft
Price per Sqft $260
Subdivision Ridge Manor Estate
MLS Listing ID G5054435
Sold Date 08/01/22
Bedrooms 3
Full Baths 2
Construction Status Appraisal,Inspections
HOA Y/N No
Originating Board Stellar MLS
Year Built 2008
Annual Tax Amount $1,419
Lot Size 1.190 Acres
Acres 1.19
Property Description
JUST REDUCED PRICE!!!! Country Living Dream Home is now available. Fully renovated and it includes a new AC. This gorgeous 3/2 home features a spacious open floor plan to entertain your family and friends. The large kitchen with island opens up to the living and dining rooms. The Master Suite includes a walk-in closet big enough to share and the bathroom has his and hers sinks, separate shower and garden tub to relax at the end of the day. Your days will be filled with the marvelous views of the forest with a separate access door from the master suite the lovely outdoor spaces. The entry area has a front porch perfect to enjoy sunny days. The backyard’s gazebo is great for gatherings with a custom bar area and adjacent fire pit. This home is perfect for animals lovers. Bring your RV and 4-wheeler, plenty of space for all. It is only 15 minutes from the main shoppings, major highways and close to central florida attractions. Room Feature: Linen Closet In Bath (Primary Bedroom).
Location
State FL
County Hernando
Community Ridge Manor Estate
Zoning RES
Rooms
Other Rooms Attic, Breakfast Room Separate, Great Room, Inside Utility
Interior
Interior Features Ceiling Fans(s), Crown Molding, Living Room/Dining Room Combo, Open Floorplan, Solid Wood Cabinets, Split Bedroom, Thermostat, Vaulted Ceiling(s), Walk-In Closet(s)
Heating Central, Electric
Cooling Central Air
Flooring Laminate
Fireplace false
Appliance Cooktop, Dishwasher, Disposal, Dryer, Electric Water Heater, Microwave, Range, Refrigerator, Washer, Water Softener
Laundry Inside
Exterior
Exterior Feature Irrigation System, Sliding Doors
Parking Features Circular Driveway, Garage Door Opener, Garage Faces Side
Garage Spaces 2.0
Fence Chain Link, Fenced, Wire
Utilities Available Cable Available, Electricity Available
View Trees/Woods, Water
Roof Type Shingle
Porch Covered, Front Porch, Patio
Attached Garage true
Garage true
Private Pool No
Building
Lot Description In County, Unpaved
Story 1
Entry Level One
Foundation Slab
Lot Size Range 1 to less than 2
Sewer Septic Tank
Water Well
Architectural Style Colonial
Structure Type Block
New Construction false
Construction Status Appraisal,Inspections
Others
Senior Community No
Ownership Fee Simple
Special Listing Condition None
Read Less Info
Want to know what your home might be worth? Contact us for a FREE valuation!

Our team is ready to help you sell your home for the highest possible price ASAP

© 2024 My Florida Regional MLS DBA Stellar MLS. All Rights Reserved.
Bought with PEOPLE'S CHOICE REALTY SVC LLC
GET MORE INFORMATION

REALTORS®






