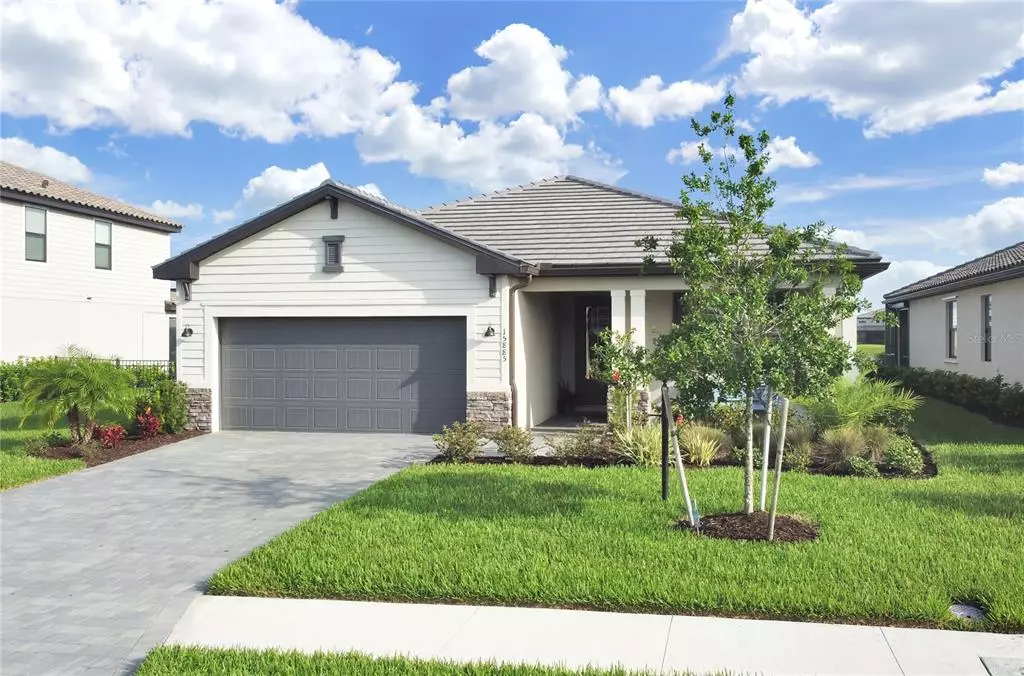$575,000
$599,900
4.2%For more information regarding the value of a property, please contact us for a free consultation.
3 Beds
3 Baths
1,849 SqFt
SOLD DATE : 07/28/2022
Key Details
Sold Price $575,000
Property Type Single Family Home
Sub Type Single Family Residence
Listing Status Sold
Purchase Type For Sale
Square Footage 1,849 sqft
Price per Sqft $310
Subdivision Lorraine Lakes Ph I
MLS Listing ID U8166614
Sold Date 07/28/22
Bedrooms 3
Full Baths 3
Construction Status No Contingency
HOA Fees $222/qua
HOA Y/N Yes
Originating Board Stellar MLS
Year Built 2021
Annual Tax Amount $1,927
Lot Size 7,840 Sqft
Acres 0.18
Property Description
Welcome home to this newly built in 2021, popular Venice model featuring 3 bedrooms, 3 baths with extended screened lanai sitting directly on the pond located in the amenity rich, gated new community of Lorraine Lakes! Lakewood Ranch is rated as the nations #1 multi-generational planned community known for excellent schools, Lakewood Ranch Main Street, lots of open natural spaces, parks, trails, famer's market, polo, sports activities and more! The multi-million dollar amenity center at Lorraine Lakes is under construction and slated to be complete by the end of 2022. Amenities include: Clubhouse, resort style pool with lap lanes, tennis, pickleball, basketball and bocce ball courts, sports/event lawn, playground, kids splash park and sand volleyball. Wow! This lovely home is ready for you now featuring a very nice open floor plan with designer diagonal tile floors through all main areas, carpet in bedrooms, huge kitchen with island seating for three, large pantry, granite counters, stainless steel appliances, gas range, shaker style cabinetry with pendant and recessed lighting. The master suite has views of the pond, two walk in closets and a huge master bath with dual sinks, private water closet and giant step in tiled shower. All bedrooms and living room have ceiling fans. Bedroom #2 has an en suite bathroom with the third bath in the hall to serve bedroom #3. The garage has an automatic opener, painted floor and tankless water heater gas supplied in the garage. AC is a 3 Ton Lennox system. Enjoy relaxing on the huge screened extended lanai while watching wildlife and the pretty pond. Yard is large and can be fenced, lawn is maintained by the HOA, however landscape bed and shrub maintenance handled by homeowner. Seller currently pays $45/mo to an outside landscape company for this service. Why wait to build when you can move right into this new home that has been barely lived in. See it today!
Location
State FL
County Manatee
Community Lorraine Lakes Ph I
Zoning RES
Interior
Interior Features Ceiling Fans(s), Kitchen/Family Room Combo, Living Room/Dining Room Combo, Open Floorplan, Pest Guard System, Split Bedroom, Stone Counters, Walk-In Closet(s)
Heating Central, Natural Gas
Cooling Central Air
Flooring Carpet, Ceramic Tile
Furnishings Unfurnished
Fireplace false
Appliance Dishwasher, Disposal, Dryer, Gas Water Heater, Microwave, Range, Refrigerator, Tankless Water Heater, Washer
Laundry Laundry Room
Exterior
Exterior Feature Hurricane Shutters, Irrigation System, Rain Gutters, Sidewalk, Sliding Doors
Parking Features Garage Door Opener
Garage Spaces 2.0
Community Features Association Recreation - Owned, Buyer Approval Required, Community Mailbox, Deed Restrictions, Fitness Center, Gated, Golf Carts OK, Irrigation-Reclaimed Water, Park, Playground, Pool, Sidewalks, Tennis Courts
Utilities Available BB/HS Internet Available, Cable Available, Electricity Connected, Natural Gas Connected, Sewer Connected, Street Lights, Water Connected
Amenities Available Clubhouse, Fitness Center, Gated, Park, Pickleball Court(s), Playground, Pool, Recreation Facilities, Security, Tennis Court(s)
Waterfront Description Pond
View Y/N 1
View Water
Roof Type Tile
Porch Covered, Screened
Attached Garage true
Garage true
Private Pool No
Building
Story 1
Entry Level One
Foundation Slab
Lot Size Range 0 to less than 1/4
Builder Name Lennar
Sewer Public Sewer
Water Public
Architectural Style Ranch
Structure Type Block, Stucco
New Construction false
Construction Status No Contingency
Schools
Elementary Schools Gullett Elementary
Middle Schools Dr Mona Jain Middle
High Schools Lakewood Ranch High
Others
Pets Allowed Yes
HOA Fee Include Pool, Escrow Reserves Fund, Maintenance Grounds, Management, Recreational Facilities, Security
Senior Community No
Ownership Fee Simple
Monthly Total Fees $222
Acceptable Financing Cash, Conventional, VA Loan
Membership Fee Required Required
Listing Terms Cash, Conventional, VA Loan
Special Listing Condition None
Read Less Info
Want to know what your home might be worth? Contact us for a FREE valuation!

Our team is ready to help you sell your home for the highest possible price ASAP

© 2024 My Florida Regional MLS DBA Stellar MLS. All Rights Reserved.
Bought with DALTON WADE INC
GET MORE INFORMATION

REALTORS®






