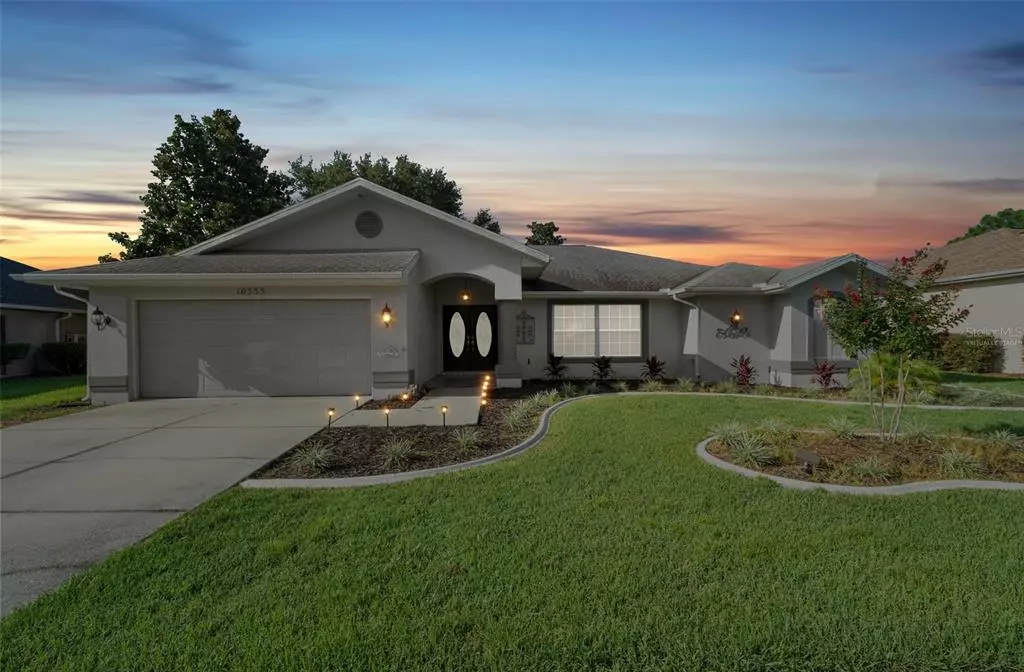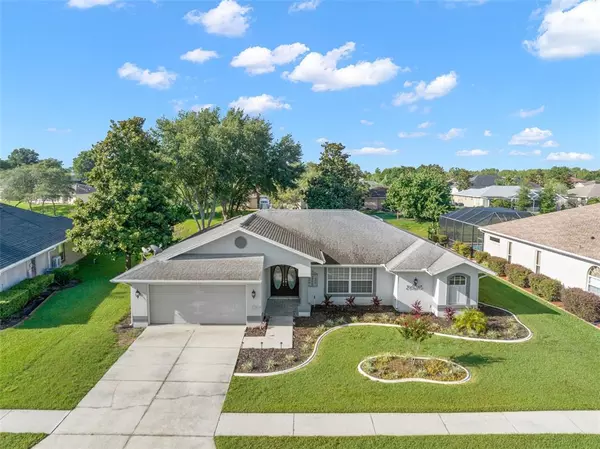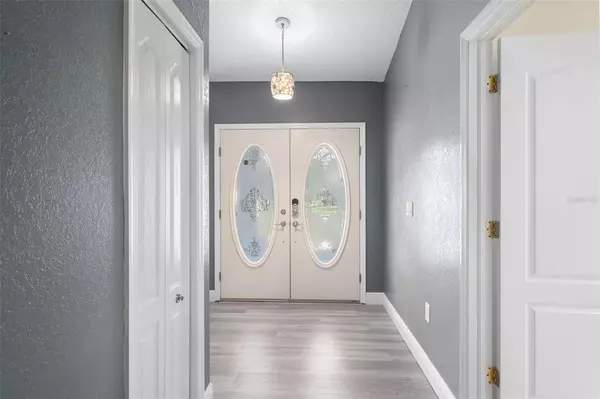$405,000
$399,900
1.3%For more information regarding the value of a property, please contact us for a free consultation.
3 Beds
2 Baths
1,961 SqFt
SOLD DATE : 07/29/2022
Key Details
Sold Price $405,000
Property Type Single Family Home
Sub Type Single Family Residence
Listing Status Sold
Purchase Type For Sale
Square Footage 1,961 sqft
Price per Sqft $206
Subdivision Golfers Club Est Unit 11 (3501)
MLS Listing ID W7847058
Sold Date 07/29/22
Bedrooms 3
Full Baths 2
Construction Status Financing,Inspections
HOA Fees $17/ann
HOA Y/N Yes
Originating Board Stellar MLS
Year Built 2001
Annual Tax Amount $2,898
Lot Size 10,018 Sqft
Acres 0.23
Property Description
One or more photo(s) has been virtually staged. Just the home you have been looking for!This stylishly luminescent 3 bedroom, 2 bath home offers a sun filled open concept floorplan, 1,961 living sq. ft (2,327 total), a sparkling fully screened in pool with a serene spillover spa, a generously sized laundry room with storage and a sizable 2 car garage.A thoughtfully landscaped front yard and captivating decorative glass double front doors invite you into your new home. Upon entrance, you are warmly greeted by beautiful vinyl floors, classically painted walls and a bright open floorplan that seamlessly connects the kitchen to the breakfast nook and the family room that leads to the sunny back patio and refreshing swimming pool. Meticulous attention to detail is presented in the kitchen with spacious countertops, tiled backsplash, and stainless-steel appliances. Adjacent to the kitchen is your separate dining area, living room and owner’s suite. Owner’s suite has walk-in closet, ceiling fan, sliders to the pool area and private bathroom that includes dual sinks, stand-alone shower, and a jetted tub. The two guest bedrooms share a bathroom and are on the opposite side of the house, allowing privacy for all. Delight in the convenience of your indoor laundry room that includes plenty of storage space and a utility sink. Your family and loved ones will enjoy the beautiful rear patio and pool area, that is perfect for family gatherings, celebrations, barbecuing or to simply sit back and enjoy the peaceful sounds of nature.This home’s location is ideal, close to sandy beaches, small quaint areas of Weeki Wachee, Homosassa and Crystal River. Easy drive to Tampa and Orlando or either of the international airports.Schedule a showing to come take a look at this sweet home and you might just fall in love. *Repaired sinkhole with docs on file*
Location
State FL
County Hernando
Community Golfers Club Est Unit 11 (3501)
Zoning PDP
Interior
Interior Features Cathedral Ceiling(s), Ceiling Fans(s), Kitchen/Family Room Combo, Living Room/Dining Room Combo, Open Floorplan, Split Bedroom, Walk-In Closet(s), Window Treatments
Heating Central, Electric
Cooling Central Air
Flooring Carpet, Ceramic Tile, Vinyl
Fireplaces Type Electric
Fireplace true
Appliance Dishwasher, Microwave, Range Hood, Refrigerator
Laundry Inside, Laundry Room
Exterior
Exterior Feature Irrigation System, Sidewalk, Sliding Doors
Parking Features Driveway, Garage Door Opener
Garage Spaces 2.0
Pool In Ground, Screen Enclosure
Utilities Available BB/HS Internet Available, Cable Available, Electricity Connected, Phone Available, Water Connected
Roof Type Shingle
Porch Deck, Enclosed, Patio, Screened
Attached Garage true
Garage true
Private Pool Yes
Building
Lot Description Sidewalk, Paved
Entry Level One
Foundation Slab
Lot Size Range 0 to less than 1/4
Sewer Public Sewer
Water Public
Architectural Style Contemporary
Structure Type Block, Concrete, Stucco
New Construction false
Construction Status Financing,Inspections
Others
Pets Allowed Yes
Senior Community No
Ownership Fee Simple
Monthly Total Fees $17
Acceptable Financing Cash, Conventional, FHA, VA Loan
Membership Fee Required Required
Listing Terms Cash, Conventional, FHA, VA Loan
Special Listing Condition None
Read Less Info
Want to know what your home might be worth? Contact us for a FREE valuation!

Our team is ready to help you sell your home for the highest possible price ASAP

© 2024 My Florida Regional MLS DBA Stellar MLS. All Rights Reserved.
Bought with RE/MAX CAPITAL REALTY
GET MORE INFORMATION

REALTORS®






