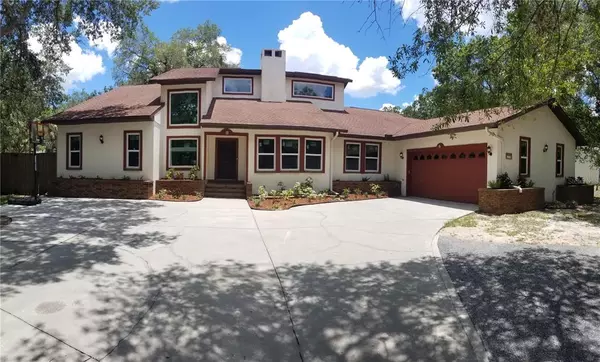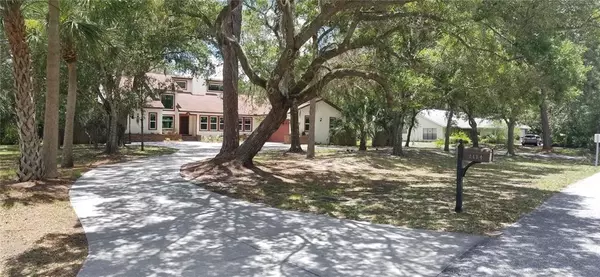$1,000,000
$1,025,000
2.4%For more information regarding the value of a property, please contact us for a free consultation.
5 Beds
3 Baths
4,126 SqFt
SOLD DATE : 07/29/2022
Key Details
Sold Price $1,000,000
Property Type Single Family Home
Sub Type Single Family Residence
Listing Status Sold
Purchase Type For Sale
Square Footage 4,126 sqft
Price per Sqft $242
Subdivision Venice Acres
MLS Listing ID A4535725
Sold Date 07/29/22
Bedrooms 5
Full Baths 3
Construction Status Inspections
HOA Fees $37/ann
HOA Y/N Yes
Originating Board Stellar MLS
Year Built 1985
Annual Tax Amount $7,276
Lot Size 1.260 Acres
Acres 1.26
Property Description
Set back from the road, this grand two-story 5-bedroom/3-bathroom home is truly one of a kind, waiting for the right owner to appreciate all its uniqueness. Upon entering, you’ll see an impressive great room with high ceilings, an endless view of the tranquil yard, and heated salt-water pool.
At the heart of the home you'll find the spacious kitchen featuring upgraded granite countertops, wood cabinets with above and below cabinet lighting, complementing backsplash, stainless steel appliances, and a large granite island. The great room shares a floor-to-ceiling, two-sided brick fireplace with the living room. Off the kitchen and living room is a separate dining room where you can enjoy large family gatherings or quaint candle lit dinners.
The first floor master suite offers privacy from the rest of the home and includes a private bath with a New Walk in Shower. Large Walk in closet with a custom wardrobe with plenty of shelves, drawers and shoe racks. Step down into your private sunroom with large windows that overlook the sun deck and expansive backyard view!
Off the main living space are two bedrooms and a beautifully remodeled bathroom featuring granite counters with double sinks, tub/shower and additional Walk in Shower!
With its brand new Vinyl Impact Window and Sliding doors, vaulted ceilings, skylights, and its bright, open staircase, the house’s abundance of natural light guides your eye to the second floor, where you’ll find two more bedrooms, a bathroom, and a bonus room that all feel private against the open, lofted hallway.
The owners have been renovating and updating the house over the past few years, including newer appliances in the kitchen, main bath, walk in shower in the master bathroom, new vinyl impact windows and sliding doors throughout, a completely replaced enclosure for the lanai along with a full resurfacing of the pool and its tile, and recent infrastructural updates to the plumbing, electrical, and AC. The ENTIRE house has a Reverse Osmosis water system. The home is freshly painted, making it a blank canvas for your personal aesthetic.
The family-friendly neighborhood of Venice Acres is a perfect match for this quiet, magical estate; you’ll be close to walking and biking trails, multiple public beaches, fine dining, local shops, grocery stores, and a short drive to highway 75 so that all the area attractions are at your fingertips.
If you’ve been searching for your own sunlit tropical paradise in the Venice area, book your showing today.
Location
State FL
County Sarasota
Community Venice Acres
Zoning RE2
Rooms
Other Rooms Bonus Room
Interior
Interior Features Attic Fan, Ceiling Fans(s), Eat-in Kitchen, High Ceilings, Kitchen/Family Room Combo, Master Bedroom Main Floor, Open Floorplan, Skylight(s), Solid Surface Counters, Solid Wood Cabinets, Split Bedroom, Vaulted Ceiling(s)
Heating Electric, Propane
Cooling Central Air, Zoned
Flooring Brick, Hardwood, Tile
Fireplaces Type Family Room, Wood Burning
Fireplace true
Appliance Built-In Oven, Cooktop, Dishwasher, Electric Water Heater, Ice Maker, Microwave, Range Hood, Refrigerator, Whole House R.O. System
Laundry Inside, Laundry Room
Exterior
Exterior Feature Balcony, Fence, Lighting, Sliding Doors
Parking Features Circular Driveway
Garage Spaces 2.0
Fence Chain Link, Wood
Pool In Ground, Lighting, Screen Enclosure
Community Features Horses Allowed
Utilities Available Cable Connected
View Trees/Woods
Roof Type Shingle
Porch Covered, Deck, Screened
Attached Garage true
Garage true
Private Pool Yes
Building
Lot Description Zoned for Horses
Entry Level Two
Foundation Slab
Lot Size Range 1 to less than 2
Sewer Septic Tank
Water Well
Architectural Style Mediterranean
Structure Type Stucco
New Construction false
Construction Status Inspections
Schools
Elementary Schools Garden Elementary
Middle Schools Venice Area Middle
High Schools Venice Senior High
Others
Pets Allowed Yes
Senior Community No
Ownership Fee Simple
Monthly Total Fees $37
Membership Fee Required Required
Special Listing Condition None
Read Less Info
Want to know what your home might be worth? Contact us for a FREE valuation!

Our team is ready to help you sell your home for the highest possible price ASAP

© 2024 My Florida Regional MLS DBA Stellar MLS. All Rights Reserved.
Bought with BRIGHT REALTY
GET MORE INFORMATION

REALTORS®






