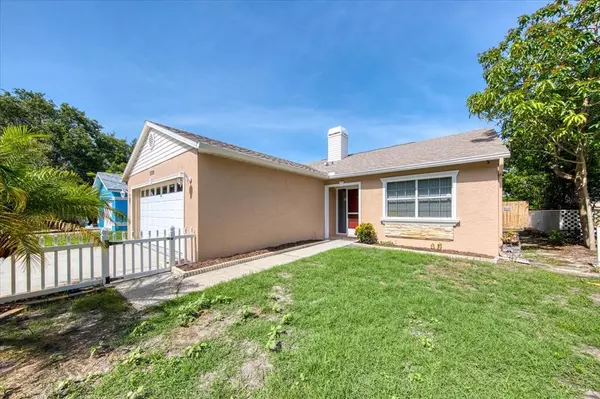$329,000
$335,000
1.8%For more information regarding the value of a property, please contact us for a free consultation.
2 Beds
2 Baths
1,275 SqFt
SOLD DATE : 07/25/2022
Key Details
Sold Price $329,000
Property Type Single Family Home
Sub Type Single Family Residence
Listing Status Sold
Purchase Type For Sale
Square Footage 1,275 sqft
Price per Sqft $258
Subdivision Belmont Sub 2Nd Add
MLS Listing ID U8167449
Sold Date 07/25/22
Bedrooms 2
Full Baths 2
Construction Status Appraisal,Financing,Inspections
HOA Y/N No
Originating Board Stellar MLS
Year Built 1996
Annual Tax Amount $3,437
Lot Size 5,227 Sqft
Acres 0.12
Lot Dimensions 50x100
Property Description
Immaculately Maintained Home in the Heart of Clearwater! This light and bright home is situated in a well-established neighborhood that is not in a flood zone, has no HOA and is near everything—shopping, dining and award-winning Clearwater Beach! Comprising 1,275 square feet, the open plan flows effortlessly for entertaining, while vaulted ceilings and an abundance of windows allow natural lighting to flood the living space. The great room features a wood-burning fireplace and is joined by a recently added 208 square foot bonus room. Undoubtedly the focal point for game day gatherings or poker night with friends, the bonus room has been appointed with new laminate flooring and opens to a tiled patio and fenced backyard. The kitchen is a cheery space thanks to two large windows, white cabinetry and a cozy casual dining area. Stainless steel appliances—including a refrigerator, dishwasher, microwave and range—and an extended peninsula facilitate meal preparation for the busy chef. Adding to mealtime excitement is a lush garden filled with mature mango, avocado, moringa and calamondin trees. Private accommodations are arranged on a split plan for maximum privacy and consist of two spacious bedrooms with walk-in closets and two bathrooms. This darling two-bedroom, two-bathroom home comes complete with an oversized two-car garage, a new roof installed this year, an ADT security system with camera and a deep well irrigation system. PLUS—and this bears repeating—you'll actually save money as the community is not in a flood zone and there are no HOA fees to contend with! A property with so much to offer surely won't last long so make an appointment now to preview and make it yours!
Location
State FL
County Pinellas
Community Belmont Sub 2Nd Add
Rooms
Other Rooms Bonus Room, Florida Room, Great Room
Interior
Interior Features Ceiling Fans(s), High Ceilings, Master Bedroom Main Floor, Open Floorplan, Split Bedroom, Vaulted Ceiling(s), Walk-In Closet(s)
Heating Baseboard, Central
Cooling Central Air
Flooring Tile
Fireplaces Type Wood Burning
Furnishings Unfurnished
Fireplace true
Appliance Dishwasher, Microwave, Range, Range Hood, Refrigerator
Laundry In Garage
Exterior
Exterior Feature Fence
Garage Spaces 2.0
Fence Wood
Utilities Available BB/HS Internet Available, Cable Connected, Electricity Connected, Natural Gas Available, Other, Public, Sewer Connected, Water Connected
Roof Type Shingle
Porch Patio, Porch, Rear Porch
Attached Garage true
Garage true
Private Pool No
Building
Lot Description City Limits, Near Public Transit, Paved
Story 1
Entry Level One
Foundation Slab
Lot Size Range 0 to less than 1/4
Sewer Public Sewer
Water Public
Architectural Style Ranch
Structure Type Block, Stucco
New Construction false
Construction Status Appraisal,Financing,Inspections
Schools
Elementary Schools Ponce De Leon Elementary-Pn
Middle Schools Largo Middle-Pn
High Schools Clearwater High-Pn
Others
Pets Allowed Yes
Senior Community No
Ownership Fee Simple
Acceptable Financing Cash, Conventional, FHA, VA Loan
Membership Fee Required None
Listing Terms Cash, Conventional, FHA, VA Loan
Special Listing Condition None
Read Less Info
Want to know what your home might be worth? Contact us for a FREE valuation!

Our team is ready to help you sell your home for the highest possible price ASAP

© 2025 My Florida Regional MLS DBA Stellar MLS. All Rights Reserved.
Bought with RE/MAX ACTION FIRST OF FLORIDA
GET MORE INFORMATION
REALTORS®






