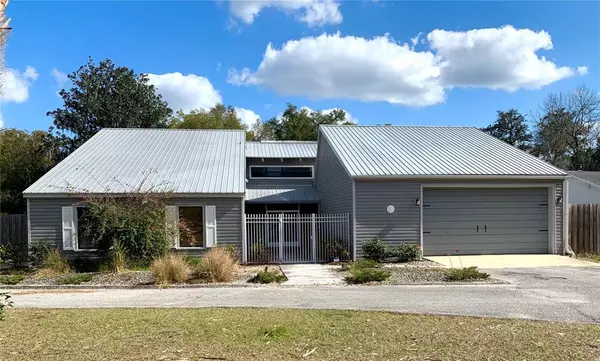$592,000
$617,500
4.1%For more information regarding the value of a property, please contact us for a free consultation.
4 Beds
2 Baths
2,962 SqFt
SOLD DATE : 07/26/2022
Key Details
Sold Price $592,000
Property Type Single Family Home
Sub Type Single Family Residence
Listing Status Sold
Purchase Type For Sale
Square Footage 2,962 sqft
Price per Sqft $199
Subdivision Shadow Wood Unrec
MLS Listing ID OM634723
Sold Date 07/26/22
Bedrooms 4
Full Baths 2
Construction Status Inspections
HOA Y/N No
Originating Board Stellar MLS
Year Built 1978
Annual Tax Amount $3,124
Lot Size 0.920 Acres
Acres 0.92
Property Description
The understated front of the home is just one of the reasons this property offers wonderful surprises that begin just inside the front gate. As you close the gate behind you and enter the courtyard walkway, you feel like you are walking into another world that's just your own as you leave the street behind. On your right is a 4 car garage with an incredibly high ceiling. Step into the home and the multi level showplace and its well thought out features give an expansive view of Lake Tsala Apopka, which is navigable to the chain of lakes and Lake Henderson in downtown Inverness. The back of the home has a two level pool cage, with each level having its own outdoor relaxation space and a view of the property and waterfront. The kitchen is not only beautiful but incredibly functional, with multiple cabinets having organizers to keep the clutter at bay and a huge walk in pantry with loads of shelves. There's a metal roof and three separate AC units, and a new hot water heater. There's even a laundry chute from the primary bedroom! All this on the much coveted Gospel Island Road, which is a few minutes from downtown going west, to Rt 75 for and easy commute if you go east, or on the water for whichever direction you want to go!
The sellers have loved this home and the peace that can be felt the minute you open the front door, but have circumstances that are pulling them in another wonderful direction. Make an offer!
Location
State FL
County Citrus
Community Shadow Wood Unrec
Zoning CLR
Interior
Interior Features Ceiling Fans(s), Eat-in Kitchen, High Ceilings, Master Bedroom Upstairs, Split Bedroom, Vaulted Ceiling(s)
Heating Heat Pump
Cooling Central Air
Flooring Carpet, Hardwood
Fireplace true
Appliance Microwave
Exterior
Exterior Feature Fence
Garage Spaces 4.0
Utilities Available Electricity Connected
Waterfront Description Lake
Roof Type Metal
Attached Garage true
Garage true
Private Pool Yes
Building
Entry Level Multi/Split
Foundation Slab
Lot Size Range 1/2 to less than 1
Sewer Septic Tank
Water Well
Structure Type Vinyl Siding
New Construction false
Construction Status Inspections
Schools
Elementary Schools Inverness Primary School
Middle Schools Inverness Middle School
High Schools Citrus High School
Others
Senior Community No
Ownership Fee Simple
Acceptable Financing Cash, Conventional
Listing Terms Cash, Conventional
Special Listing Condition None
Read Less Info
Want to know what your home might be worth? Contact us for a FREE valuation!

Our team is ready to help you sell your home for the highest possible price ASAP

© 2024 My Florida Regional MLS DBA Stellar MLS. All Rights Reserved.
Bought with STELLAR NON-MEMBER OFFICE
GET MORE INFORMATION

REALTORS®






