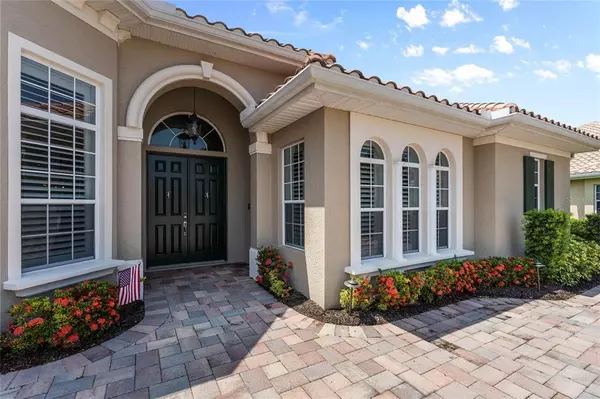$925,000
$898,000
3.0%For more information regarding the value of a property, please contact us for a free consultation.
4 Beds
4 Baths
3,136 SqFt
SOLD DATE : 07/26/2022
Key Details
Sold Price $925,000
Property Type Single Family Home
Sub Type Single Family Residence
Listing Status Sold
Purchase Type For Sale
Square Footage 3,136 sqft
Price per Sqft $294
Subdivision Venetian Golf & River Club Pha
MLS Listing ID N6121949
Sold Date 07/26/22
Bedrooms 4
Full Baths 3
Half Baths 1
Construction Status Inspections
HOA Fees $96/ann
HOA Y/N Yes
Originating Board Stellar MLS
Year Built 2005
Annual Tax Amount $11,496
Lot Size 0.340 Acres
Acres 0.34
Property Description
Welcome to one of the area's most desirable golf and tennis communities, the guard gated Venetian Golf & River Club. This stunning 4 bed, 3.5 bath home shows like a model. Updated with 6 X 24 plank tile flooring throughout, the home also features coffered ceilings, crown molding, shiplap accents, plantation shutters and impact windows. The great room has an 18' slider pocket door leading to the stunning lanai and saltwater pool. The kitchen features a 12' island and solid cherry cabinets. Marble counter tops with a subway tile backsplash add to the ambiance. Stainless KitchenAid appliances including a built in convection oven and gas range for the cooking enthusiast. The master bedroom features french doors that open to the beautiful travertine lanai and pool. Two bedrooms share a jack and jill while the fourth bedroom has its "En Suite" bath, perfect for guests. The half bath features a sliding barn door and has direct access to the lanai. The Venetian G&RC offers a tremendous amount of resort style amenities including fine dining at the River Club. Enjoy the full fitness center, lighted Har-Tru tennis courts, resort style pool, lap pool then treat yourself to lunch at the Tiki Bar. The 70 acre nature park with a boardwalk along the Myakka River will bring one with nature. Membership is optional at the Chip Powell designed 18 hole course which is undergoing extensive renovation. VG&RC is located just minutes from the beaches, downtown Venice, the new Sarasota Memorial Hospital and I-75. Check out the MATTERPORT Virtual Tour.
Location
State FL
County Sarasota
Community Venetian Golf & River Club Pha
Zoning PUD
Rooms
Other Rooms Den/Library/Office
Interior
Interior Features Ceiling Fans(s), Coffered Ceiling(s), Crown Molding, High Ceilings, Open Floorplan, Solid Wood Cabinets, Stone Counters, Thermostat, Tray Ceiling(s), Walk-In Closet(s), Window Treatments
Heating Central
Cooling Central Air, Zoned
Flooring Tile
Fireplace false
Appliance Convection Oven, Cooktop, Dishwasher, Disposal, Dryer, Gas Water Heater, Microwave, Range, Range Hood, Refrigerator
Laundry Laundry Room
Exterior
Exterior Feature Irrigation System, Lighting, Rain Gutters, Sidewalk, Sliding Doors
Parking Features Garage Door Opener, Garage Faces Side, Oversized
Garage Spaces 3.0
Pool Gunite, Heated, In Ground, Lighting, Outside Bath Access, Salt Water, Screen Enclosure
Community Features Deed Restrictions, Fitness Center, Gated, Golf Carts OK, Golf, Irrigation-Reclaimed Water, Pool, Sidewalks, Tennis Courts
Utilities Available Cable Available, Cable Connected, Electricity Available, Electricity Connected, Fire Hydrant, Natural Gas Available, Natural Gas Connected, Public, Sewer Connected, Sprinkler Recycled, Street Lights, Underground Utilities, Water Connected
Amenities Available Clubhouse, Fitness Center, Gated, Maintenance, Pool, Recreation Facilities, Spa/Hot Tub, Tennis Court(s), Trail(s)
Roof Type Tile
Porch Covered, Enclosed, Screened
Attached Garage true
Garage true
Private Pool Yes
Building
Lot Description Corner Lot, Sidewalk
Story 1
Entry Level One
Foundation Slab
Lot Size Range 1/4 to less than 1/2
Builder Name WCI
Sewer Public Sewer
Water Public
Architectural Style Florida, Ranch
Structure Type Block, Stucco
New Construction false
Construction Status Inspections
Schools
Elementary Schools Laurel Nokomis Elementary
Middle Schools Laurel Nokomis Middle
High Schools Venice Senior High
Others
Pets Allowed Yes
HOA Fee Include Guard - 24 Hour, Common Area Taxes, Pool, Maintenance Grounds, Recreational Facilities
Senior Community No
Ownership Fee Simple
Monthly Total Fees $96
Acceptable Financing Cash, Conventional
Membership Fee Required Required
Listing Terms Cash, Conventional
Special Listing Condition None
Read Less Info
Want to know what your home might be worth? Contact us for a FREE valuation!

Our team is ready to help you sell your home for the highest possible price ASAP

© 2024 My Florida Regional MLS DBA Stellar MLS. All Rights Reserved.
Bought with HOMESMART
GET MORE INFORMATION

REALTORS®






