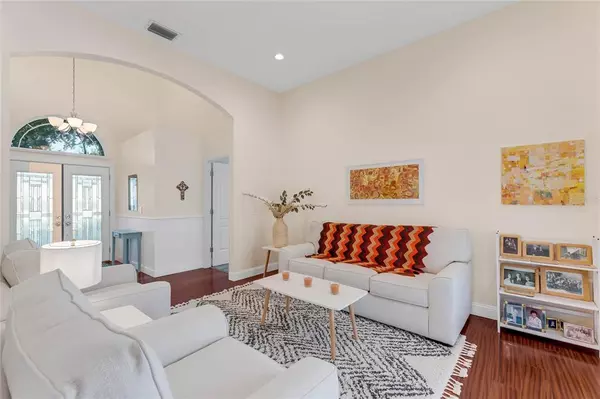$687,000
$625,000
9.9%For more information regarding the value of a property, please contact us for a free consultation.
4 Beds
2 Baths
2,136 SqFt
SOLD DATE : 07/19/2022
Key Details
Sold Price $687,000
Property Type Single Family Home
Sub Type Single Family Residence
Listing Status Sold
Purchase Type For Sale
Square Footage 2,136 sqft
Price per Sqft $321
Subdivision Willowwood
MLS Listing ID O6034368
Sold Date 07/19/22
Bedrooms 4
Full Baths 2
Construction Status Inspections
HOA Fees $52/ann
HOA Y/N Yes
Originating Board Stellar MLS
Year Built 1986
Annual Tax Amount $6,223
Lot Size 0.520 Acres
Acres 0.52
Property Description
Absolutely gorgeous 4/2 pool home in sought after WillowWood. Live worry free with a brand new roof, replaced two weeks ago. Open, airy, light and bright are just a few of the descriptions of this wonderful home. Home features split bedrooms, formal living and dining room with wainscoting, 6" baseboards, crown molding, large walk in pantry, eat in and fantastic plantation shutters throughout. Relax by your pool, while you have a cookout in your summer kitchen or play some outdoor games in your huge yard. WillowWood is a one of those hard to find neighborhoods where true friendship and camaraderie can be found. This wonderful property is within walking distance to Windy Ridge K-8, the community park and tennis courts. Located just down the street from the Lake Down boat ramp on the Butler Chain of lakes, minutes from Restaurant Row with tons of dining options, 20 minutes to the attractions or downtown and 30 to OIA. Call today for your private showing.
Location
State FL
County Orange
Community Willowwood
Zoning P-D
Rooms
Other Rooms Family Room, Formal Dining Room Separate, Formal Living Room Separate, Inside Utility
Interior
Interior Features Cathedral Ceiling(s), Ceiling Fans(s), Eat-in Kitchen, High Ceilings, Kitchen/Family Room Combo, Master Bedroom Main Floor, Split Bedroom
Heating Central, Electric
Cooling Central Air
Flooring Carpet, Ceramic Tile, Wood
Fireplaces Type Electric
Fireplace true
Appliance Bar Fridge, Dishwasher, Disposal, Microwave, Range, Refrigerator, Wine Refrigerator
Laundry Inside
Exterior
Exterior Feature Irrigation System, Outdoor Grill, Rain Gutters
Garage Spaces 2.0
Pool Auto Cleaner, Gunite, In Ground, Pool Sweep
Community Features Deed Restrictions, Tennis Courts
Utilities Available BB/HS Internet Available, Cable Connected, Electricity Available, Electricity Connected
Amenities Available Tennis Court(s), Trail(s)
Roof Type Shingle
Porch Covered, Enclosed, Rear Porch, Screened
Attached Garage true
Garage true
Private Pool Yes
Building
Story 1
Entry Level One
Foundation Slab
Lot Size Range 1/2 to less than 1
Sewer Septic Tank
Water None
Architectural Style Contemporary
Structure Type Block, Stone
New Construction false
Construction Status Inspections
Schools
Elementary Schools Windy Ridge Elem
High Schools Olympia High
Others
Pets Allowed Yes
Senior Community No
Ownership Fee Simple
Monthly Total Fees $52
Acceptable Financing Assumable, Cash, Conventional, FHA
Membership Fee Required Required
Listing Terms Assumable, Cash, Conventional, FHA
Special Listing Condition None
Read Less Info
Want to know what your home might be worth? Contact us for a FREE valuation!

Our team is ready to help you sell your home for the highest possible price ASAP

© 2024 My Florida Regional MLS DBA Stellar MLS. All Rights Reserved.
Bought with COLDWELL BANKER REALTY
GET MORE INFORMATION

REALTORS®






