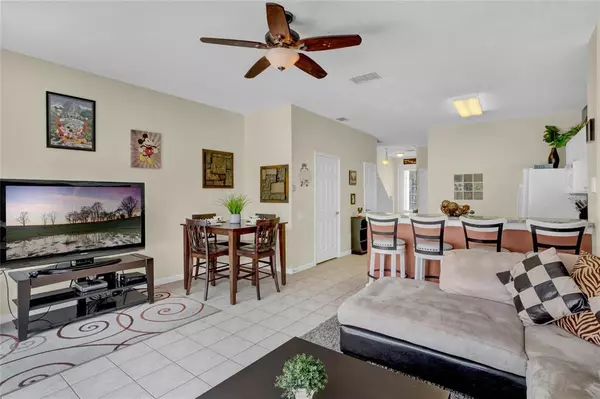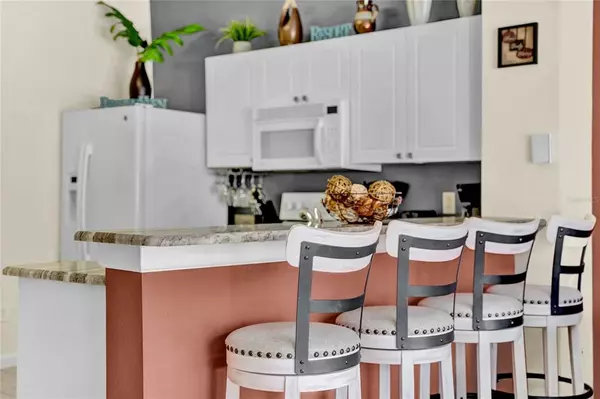$350,000
$350,000
For more information regarding the value of a property, please contact us for a free consultation.
3 Beds
3 Baths
1,440 SqFt
SOLD DATE : 07/19/2022
Key Details
Sold Price $350,000
Property Type Townhouse
Sub Type Townhouse
Listing Status Sold
Purchase Type For Sale
Square Footage 1,440 sqft
Price per Sqft $243
Subdivision Windsor Palms P3A
MLS Listing ID O6027069
Sold Date 07/19/22
Bedrooms 3
Full Baths 3
Construction Status No Contingency
HOA Fees $375/mo
HOA Y/N Yes
Originating Board Stellar MLS
Year Built 2003
Annual Tax Amount $2,787
Lot Size 1,742 Sqft
Acres 0.04
Lot Dimensions 18x92
Property Description
If you have been dreaming of a vacation home near Walt Disney World, searching for a turn-key investment property in sunny Orlando, or seeking a resort-style community where you can live and feel like you are on vacation every day, put this townhouse at the top of your list! Fully-furnished unit with 3 bedrooms and 3 full bathrooms spread over a spacious 1440 square feet. One bedroom is on the 1st floor, and every bedroom has a connected ensuite bath, providing guests maximum privacy. The open living room, dining room, and kitchen combination at the heart of the home is filled with natural light thanks to a wall of glass sliding doors that accordion open when enjoying the beautiful weather. Just outside in the courtyard-style, brick paver patio is a private heated plunge pool, one of the most unique features of this property. Many upgrades have been made over the last 5 years, including a new HVAC system, stone counters in the kitchen and all bathrooms, new carpeting, new appliances, and new furniture. Additional features include 2 walk-in closets, 2 owner’s closets, fully-stocked kitchen, laundry closet with washer and dryer, and a screened patio. Bedrooms are carpeted and the rest of the property has easy-to-maintain ceramic tile floors. Located just 15 minutes from Disney, Windsor Palms offers a vast array of resort-style amenities, including a 24-hour guarded gatehouse, resort-style swimming pool with poolside tiki bar, clubhouse with movie theater, fitness center, sundry shop, game room, tennis and basketball courts, and beach volleyball. Dues include all those perks plus lawn maintenance, landscaping, irrigation, cable, internet, pest control, and waste removal. Many bookings in place already through spring 2023, which can convey to the new owner. Be sure to schedule your showing quickly while this terrific opportunity is still available!
Location
State FL
County Osceola
Community Windsor Palms P3A
Zoning OPUD
Rooms
Other Rooms Great Room, Inside Utility, Storage Rooms
Interior
Interior Features Ceiling Fans(s), Eat-in Kitchen, Kitchen/Family Room Combo, Living Room/Dining Room Combo, Master Bedroom Upstairs, Open Floorplan, Split Bedroom, Stone Counters, Thermostat, Vaulted Ceiling(s), Walk-In Closet(s), Window Treatments
Heating Central, Electric
Cooling Central Air
Flooring Carpet, Ceramic Tile, Tile
Furnishings Furnished
Fireplace false
Appliance Dishwasher, Disposal, Dryer, Electric Water Heater, Microwave, Range, Refrigerator, Washer
Laundry Laundry Closet, Upper Level
Exterior
Exterior Feature Lighting, Sidewalk, Sliding Doors
Parking Features Assigned, Driveway, Guest, Off Street
Pool Child Safety Fence, Gunite, Heated, In Ground, Lighting, Pool Alarm, Screen Enclosure
Community Features Deed Restrictions, Fitness Center, Gated, Park, Playground, Pool, Sidewalks, Tennis Courts
Utilities Available BB/HS Internet Available, Cable Available, Electricity Connected, Public, Sewer Connected, Street Lights, Underground Utilities, Water Connected
Amenities Available Basketball Court, Cable TV, Clubhouse, Fitness Center, Gated, Park, Playground, Pool, Recreation Facilities, Security, Spa/Hot Tub, Tennis Court(s)
View Pool
Roof Type Shingle
Porch Patio, Screened
Attached Garage false
Garage false
Private Pool Yes
Building
Lot Description In County, Level, Near Golf Course, Sidewalk, Street Dead-End, Paved, Private
Story 2
Entry Level Two
Foundation Slab
Lot Size Range 0 to less than 1/4
Builder Name Pulte Homes
Sewer Public Sewer
Water Public
Architectural Style Other
Structure Type Block, Stucco
New Construction false
Construction Status No Contingency
Schools
Elementary Schools Westside Elem
Middle Schools West Side
High Schools Celebration High
Others
Pets Allowed No
HOA Fee Include Guard - 24 Hour, Cable TV, Pool, Internet, Maintenance Structure, Maintenance Grounds, Private Road, Recreational Facilities, Security, Trash
Senior Community No
Ownership Fee Simple
Monthly Total Fees $375
Acceptable Financing Cash, Conventional, FHA, VA Loan
Membership Fee Required Required
Listing Terms Cash, Conventional, FHA, VA Loan
Special Listing Condition None
Read Less Info
Want to know what your home might be worth? Contact us for a FREE valuation!

Our team is ready to help you sell your home for the highest possible price ASAP

© 2024 My Florida Regional MLS DBA Stellar MLS. All Rights Reserved.
Bought with UPWELL REALTY LLC
GET MORE INFORMATION

REALTORS®






