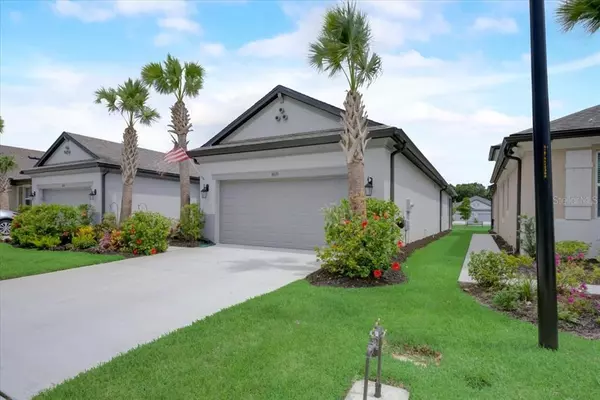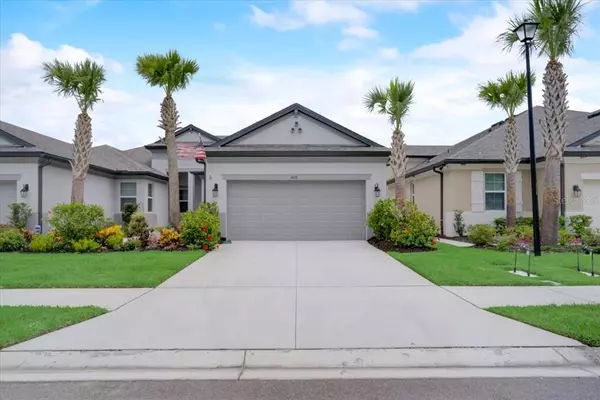$420,000
$420,000
For more information regarding the value of a property, please contact us for a free consultation.
2 Beds
2 Baths
1,462 SqFt
SOLD DATE : 07/19/2022
Key Details
Sold Price $420,000
Property Type Single Family Home
Sub Type Villa
Listing Status Sold
Purchase Type For Sale
Square Footage 1,462 sqft
Price per Sqft $287
Subdivision Amberly Ph I Rep
MLS Listing ID A4538021
Sold Date 07/19/22
Bedrooms 2
Full Baths 2
Construction Status Financing,Inspections
HOA Fees $223/mo
HOA Y/N Yes
Originating Board Stellar MLS
Year Built 2020
Annual Tax Amount $3,672
Lot Size 3,920 Sqft
Acres 0.09
Property Description
Hot Market - Cool Villa!! Come check out this move-in ready Ruby Model Villa by MI Homes located in the maintenance free, gated community of Amberly! This 2020 built beauty boasts 1462 square feet with 2 bedrooms, 2 bathrooms, study/flex space and a 2 car garage. Upon entry you will notice this open floor plan has crown molding in the main living spaces and wood look tile flooring throughout the villa with the exception of carpeting in the study/flex space and 2 bedrooms. The kitchen features a breakfast bar, quartz countertops, wood cabinets, stainless steel appliances and walk-in pantry. Under the kitchen sink you will find a Culligan Reverse Osmosis Drinking System and it connects to the refrigerator! The owners’ suite has a dual vanity with granite countertops, spacious shower, private water closet, tray ceiling and a large walk-in closet. The guest bedroom and bathroom are conveniently located next to each other and the bathroom has granite countertops and a large walk-in shower for your guest to enjoy! The Culligan Water Softener for the home is located in the garage. Grab your swimsuit and start enjoying the heated community pool and pavilion which overlooks a beautiful lake and provides a true Florida experience. Discover where quality and design come together in a beautiful home that will not last long on the market at this fantastic price! Easy access to I-75, Lakewood Ranch, Downtown Bradenton, Medical Facilities, Shopping, Restaurants, Beaches and nearby Golf Courses. No CDD and low HOA. Schedule your showing today!
Location
State FL
County Manatee
Community Amberly Ph I Rep
Zoning BR_PDP
Interior
Interior Features Ceiling Fans(s), Crown Molding, Eat-in Kitchen, High Ceilings, In Wall Pest System, Living Room/Dining Room Combo, Master Bedroom Main Floor, Open Floorplan, Solid Surface Counters, Solid Wood Cabinets, Stone Counters, Thermostat, Tray Ceiling(s), Walk-In Closet(s)
Heating Central, Electric
Cooling Central Air
Flooring Carpet, Tile
Fireplace false
Appliance Dishwasher, Disposal, Electric Water Heater, Microwave, Range, Refrigerator, Water Softener
Laundry Laundry Room
Exterior
Exterior Feature Hurricane Shutters, Irrigation System, Rain Gutters, Sidewalk, Sliding Doors
Parking Features Driveway, Garage Door Opener, Guest
Garage Spaces 2.0
Community Features Deed Restrictions, Gated, Irrigation-Reclaimed Water, Pool, Sidewalks
Utilities Available BB/HS Internet Available, Electricity Connected, Public, Sewer Connected, Sprinkler Recycled, Underground Utilities, Water Connected
Roof Type Shingle
Porch Rear Porch, Screened
Attached Garage true
Garage true
Private Pool No
Building
Story 1
Entry Level One
Foundation Slab
Lot Size Range 0 to less than 1/4
Builder Name M/I Homes
Sewer Public Sewer
Water Public
Structure Type Block, Stucco
New Construction false
Construction Status Financing,Inspections
Schools
Elementary Schools William H. Bashaw Elementary
Middle Schools Carlos E. Haile Middle
High Schools Braden River High
Others
Pets Allowed Yes
HOA Fee Include Maintenance Grounds, Other, Pool
Senior Community No
Ownership Fee Simple
Monthly Total Fees $223
Acceptable Financing Cash, Conventional
Membership Fee Required Required
Listing Terms Cash, Conventional
Special Listing Condition None
Read Less Info
Want to know what your home might be worth? Contact us for a FREE valuation!

Our team is ready to help you sell your home for the highest possible price ASAP

© 2024 My Florida Regional MLS DBA Stellar MLS. All Rights Reserved.
Bought with WAGNER REALTY
GET MORE INFORMATION

REALTORS®






