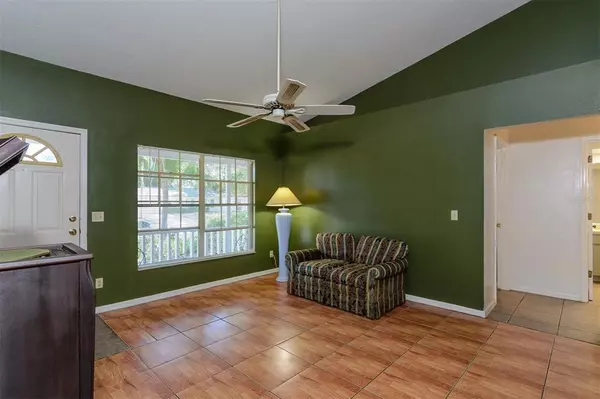$365,500
$350,000
4.4%For more information regarding the value of a property, please contact us for a free consultation.
3 Beds
2 Baths
1,405 SqFt
SOLD DATE : 07/15/2022
Key Details
Sold Price $365,500
Property Type Single Family Home
Sub Type Single Family Residence
Listing Status Sold
Purchase Type For Sale
Square Footage 1,405 sqft
Price per Sqft $260
Subdivision Highland Estates Of Clearwater
MLS Listing ID U8163183
Sold Date 07/15/22
Bedrooms 3
Full Baths 2
Construction Status Appraisal,Financing,Inspections
HOA Y/N No
Originating Board Stellar MLS
Year Built 1988
Annual Tax Amount $1,821
Lot Size 6,969 Sqft
Acres 0.16
Lot Dimensions 70x100
Property Description
Welcome to your 3 bedroom, 2 bath, 2 car garage home in sunny Clearwater Florida! Enter into your living room. Straight ahead is the dining room with the kitchen just to the left and a charming family room just beyond. The split floor plan has the primary bedroom on the right past the dining room and off the family room. The other two bedrooms are located on the left side of the house. The home features vaulted ceilings and has large windows bringing in Florida's glorious sunlight. The primary bedroom is ensuite and offers vaulted ceilings, separate dressing areas and a walk in closet. Bring your own taste and style to this sturdy block home with great bones. The kitchen and master bath are ready for someone to breathe new life into them and add their own unique design and style. There is unlimited potential. The home has great curb appeal with mature landscaping. Sit on your back porch and sip your coffee while listening to birds chirping and watching butterflies flutter past. The location is fantastic, situated just south of Dunedin and just east of Clearwater Beach, mere minutes from award-winning beaches and an array of restaurants, shops, breweries and events throughout the year. No flood insurance required! The home passed a 4-point inspection just prior to listing. MULTIPLE OFFERS: Please submit highest and best by 7 pm on 06/08/2022 to be reviewed by seller at 3 pm on 06/09/2022.
Location
State FL
County Pinellas
Community Highland Estates Of Clearwater
Interior
Interior Features Cathedral Ceiling(s), Ceiling Fans(s), Kitchen/Family Room Combo, Open Floorplan, Split Bedroom, Stone Counters
Heating Central
Cooling Central Air
Flooring Carpet, Ceramic Tile
Fireplaces Type Wood Burning
Fireplace true
Appliance Disposal, Dryer, Electric Water Heater, Range, Refrigerator, Washer
Exterior
Exterior Feature Fence, French Doors
Garage Spaces 2.0
Utilities Available Public
Roof Type Shingle
Attached Garage true
Garage true
Private Pool No
Building
Story 1
Entry Level One
Foundation Slab
Lot Size Range 0 to less than 1/4
Sewer Public Sewer
Water Public
Structure Type Concrete
New Construction false
Construction Status Appraisal,Financing,Inspections
Schools
Elementary Schools Sandy Lane Elementary-Pn
Middle Schools Dunedin Highland Middle-Pn
High Schools Dunedin High-Pn
Others
Pets Allowed Yes
Senior Community No
Ownership Fee Simple
Acceptable Financing Cash, Conventional, FHA, VA Loan
Listing Terms Cash, Conventional, FHA, VA Loan
Special Listing Condition None
Read Less Info
Want to know what your home might be worth? Contact us for a FREE valuation!

Our team is ready to help you sell your home for the highest possible price ASAP

© 2024 My Florida Regional MLS DBA Stellar MLS. All Rights Reserved.
Bought with REALTY ONE GROUP SUNSHINE
GET MORE INFORMATION

REALTORS®






