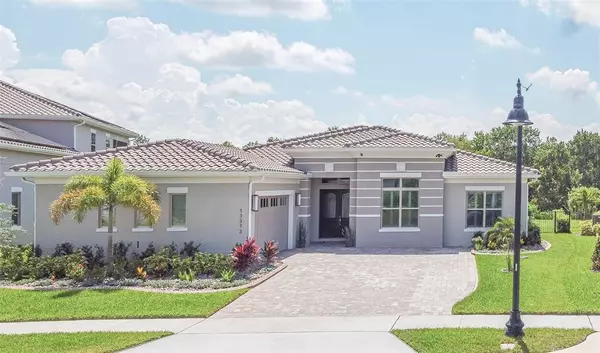$1,051,000
$1,050,000
0.1%For more information regarding the value of a property, please contact us for a free consultation.
4 Beds
4 Baths
3,038 SqFt
SOLD DATE : 07/15/2022
Key Details
Sold Price $1,051,000
Property Type Single Family Home
Sub Type Single Family Residence
Listing Status Sold
Purchase Type For Sale
Square Footage 3,038 sqft
Price per Sqft $345
Subdivision Eagle Crk Village K Ph 2A
MLS Listing ID O6032189
Sold Date 07/15/22
Bedrooms 4
Full Baths 4
Construction Status Financing,Inspections
HOA Fees $155/qua
HOA Y/N Yes
Originating Board Stellar MLS
Year Built 2020
Annual Tax Amount $9,065
Lot Size 10,454 Sqft
Acres 0.24
Property Description
This is your dream house!! Welcome to this captivating, recently constructed one-story home with an amazing conservation and golf view, oversized lot and elegant finishes. Located within the desired Eagle Creek, a guard gated resort style and golf course community. This four bedroom, four bath home will amaze you. Screaming sophistication immediately when you drive up to it, with a lovely landscaping and gorgeous double doors. As you enter, you are greeted by a huge foyer that opens to the great room and kitchen area. A chef's dream, the gourmet kitchen is equipped with top of the line Wolf and Sub-zero appliances, quartz counter tops, brown cabinets, backsplash title and an extraordinary island with eat-in space.
Large windows provide plenty of natural light along with sliding glass doors that lead to the covered terrace and overlook the conservation and golf course, the extended pavers and enclosure patio equipped summer kitchen is the perfect combination for gathering friends and family.
The living room, dinning are and kitchen are all connected creating an open concept environment that will feel both spacious and welcoming. The Master Suite includes a walk-in closet and an extraordinary bathroom with a double sink vanity and a private toilet. An oversized two car garage provides ample storage and leads into a transitional family drop zone.
Prime location, minutes from the Medical City, shopping, restaurants, the USTA Tennis Association, Orlando International Airport, Disney, and less than 45 minutes from the Atlantic Coast and Florida's beautiful beaches! Enjoy a variety of amenities and opportunities for outdoor recreation. Schedule your visit and see what this property and its location have to offer!
Location
State FL
County Orange
Community Eagle Crk Village K Ph 2A
Zoning P-D
Interior
Interior Features Ceiling Fans(s), High Ceilings, Kitchen/Family Room Combo, Living Room/Dining Room Combo, Open Floorplan, Solid Surface Counters, Solid Wood Cabinets, Thermostat, Walk-In Closet(s), Window Treatments
Heating Central, Electric, Solar
Cooling Central Air
Flooring Carpet, Ceramic Tile, Vinyl
Fireplace false
Appliance Cooktop, Dishwasher, Disposal, Dryer, Microwave, Range Hood, Refrigerator, Washer
Exterior
Exterior Feature Fence, Irrigation System, Other, Outdoor Kitchen, Rain Gutters, Sidewalk, Sliding Doors
Parking Features Driveway, Garage Door Opener, Golf Cart Garage, Ground Level, Oversized
Garage Spaces 2.0
Fence Other
Community Features Deed Restrictions, Fitness Center, Gated, Golf Carts OK, Golf, No Truck/RV/Motorcycle Parking, Park, Playground, Pool, Sidewalks, Tennis Courts
Utilities Available Cable Available, Electricity Connected, Public, Sewer Connected, Underground Utilities, Water Connected
Amenities Available Basketball Court, Clubhouse, Fitness Center, Gated, Golf Course, Other, Park, Playground, Pool, Recreation Facilities, Security, Tennis Court(s), Wheelchair Access
View Golf Course, Trees/Woods
Roof Type Tile
Porch Covered, Enclosed, Patio, Porch, Screened
Attached Garage true
Garage true
Private Pool No
Building
Lot Description Conservation Area, Near Golf Course, Oversized Lot, Sidewalk, Paved
Story 1
Entry Level One
Foundation Slab
Lot Size Range 0 to less than 1/4
Builder Name Jones Homes
Sewer Public Sewer
Water Public
Structure Type Block, Stucco
New Construction false
Construction Status Financing,Inspections
Schools
Elementary Schools Eagle Creek Elementary
Middle Schools Lake Nona Middle School
High Schools Lake Nona High
Others
Pets Allowed Breed Restrictions
HOA Fee Include Guard - 24 Hour, Pool, Security
Senior Community No
Ownership Fee Simple
Monthly Total Fees $155
Acceptable Financing Cash, Conventional
Membership Fee Required Required
Listing Terms Cash, Conventional
Special Listing Condition None
Read Less Info
Want to know what your home might be worth? Contact us for a FREE valuation!

Our team is ready to help you sell your home for the highest possible price ASAP

© 2025 My Florida Regional MLS DBA Stellar MLS. All Rights Reserved.
Bought with CHARLES RUTENBERG REALTY ORLANDO
GET MORE INFORMATION
REALTORS®






