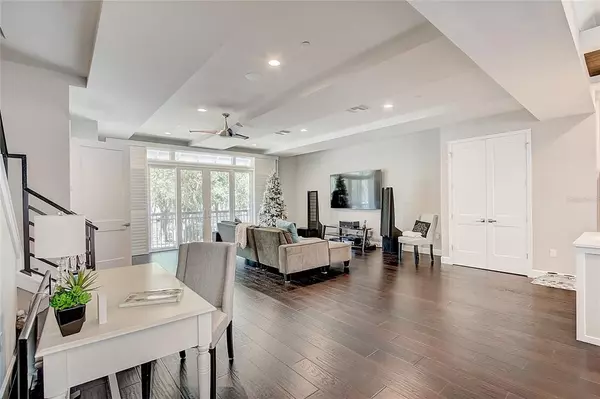$850,000
$875,000
2.9%For more information regarding the value of a property, please contact us for a free consultation.
3 Beds
4 Baths
2,938 SqFt
SOLD DATE : 07/14/2022
Key Details
Sold Price $850,000
Property Type Townhouse
Sub Type Townhouse
Listing Status Sold
Purchase Type For Sale
Square Footage 2,938 sqft
Price per Sqft $289
Subdivision Park Place At Winter Garden
MLS Listing ID O6019704
Sold Date 07/14/22
Bedrooms 3
Full Baths 3
Half Baths 1
Construction Status Inspections
HOA Fees $325/mo
HOA Y/N Yes
Originating Board Stellar MLS
Year Built 2019
Annual Tax Amount $7,744
Lot Size 1,306 Sqft
Acres 0.03
Property Description
Welcome home to this gorgeous masonry wrapped 3 Story Park Place Townhome located in the heart of Historic Downtown Winter Garden! Plant Street Market, entertainment, dining and shopping are just steps from your front door! This Urban 3 story unit was built in 2019 and can have an elevator installed if desired! Only 4 of these largest (D) units were built in Park Place. Over 2900 heated square feet of living space and a two car garage with an additional space for your golf cart allow plenty of room to enjoy the Urban lifestyle this unique development offers! The ground level features a spacious En-Suite Bedroom with full bath. Beautiful dark wood floors guide you up the staircases and through the house in all the common areas. On the main level you will find a luxurious Open Space Kitchen and Great Room with plenty of Dining space to welcome guests! The Chef's Kitchen features Custom Cabinetry to the ceiling with glass inserts, Stainless Steel Samsung appliances, Gas Range and beautiful Quartz countertops with a Large Island perfect for entertaining. The third level is a spacious area to retreat and relax with the large Master Suite and an additional bedroom, both with full En-Suite bathrooms. The Master Suite has TWO Large Walk-in Closets, and an adjoining Master Bath featuring a double vanity, tile walls, luxurious soaker tub, large glass enclosed walk-in shower. This unique townhome development offers an attractive lock up and go lifestyle complete with grounds and building maintenance. Crown Molding, recessed LED Lighting, ceiling fans, custom Plantation Shutters, custom built-in Shelving Organizers, pantry, On-Demand Hot Water Heater, fire sprinkler, smoke and carbon monoxide detectors, pre-wired and plumbed for central vac and so many upgraded features will surely be enjoyed by the next owners! Just steps from your front entrance, you can enjoy the West Orange Bike Trail and the many eateries and shops Winter Garden is known for. Easy access to SR 429, Maitland exchange, I-4, and Turnpike for your commutes with Major Theme Parks and the Orlando International Airport approximately 30 minutes away.
Location
State FL
County Orange
Community Park Place At Winter Garden
Zoning PUD
Interior
Interior Features Ceiling Fans(s), Crown Molding, Kitchen/Family Room Combo, Master Bedroom Upstairs, Solid Surface Counters, Solid Wood Cabinets, Walk-In Closet(s), Window Treatments
Heating Central, Electric
Cooling Central Air, Zoned
Flooring Carpet, Tile, Wood
Fireplace false
Appliance Dishwasher, Disposal, Dryer, Range, Range Hood, Refrigerator, Tankless Water Heater, Washer
Laundry Inside, Laundry Closet, Laundry Room
Exterior
Exterior Feature Lighting, Rain Gutters, Sidewalk, Sliding Doors
Parking Features Alley Access, Garage Door Opener, Garage Faces Rear, Golf Cart Garage, Ground Level
Garage Spaces 2.0
Community Features Deed Restrictions, Golf Carts OK, Park, Sidewalks
Utilities Available Cable Available, Natural Gas Available, Natural Gas Connected, Sewer Connected, Underground Utilities, Water Connected
Roof Type Membrane
Attached Garage true
Garage true
Private Pool No
Building
Entry Level Three Or More
Foundation Slab
Lot Size Range 0 to less than 1/4
Sewer Public Sewer
Water Public
Structure Type Block, Brick, Stucco, Wood Frame
New Construction false
Construction Status Inspections
Schools
Elementary Schools Dillard Street Elem
Middle Schools Lakeview Middle
High Schools West Orange High
Others
Pets Allowed Breed Restrictions, Number Limit, Size Limit, Yes
HOA Fee Include Common Area Taxes, Insurance, Maintenance Structure, Maintenance Grounds, Maintenance, Trash
Senior Community No
Pet Size Medium (36-60 Lbs.)
Ownership Fee Simple
Monthly Total Fees $325
Acceptable Financing Cash, Conventional
Membership Fee Required Required
Listing Terms Cash, Conventional
Num of Pet 3
Special Listing Condition None
Read Less Info
Want to know what your home might be worth? Contact us for a FREE valuation!

Our team is ready to help you sell your home for the highest possible price ASAP

© 2024 My Florida Regional MLS DBA Stellar MLS. All Rights Reserved.
Bought with CHARLES RUTENBERG REALTY ORLANDO
GET MORE INFORMATION

REALTORS®






