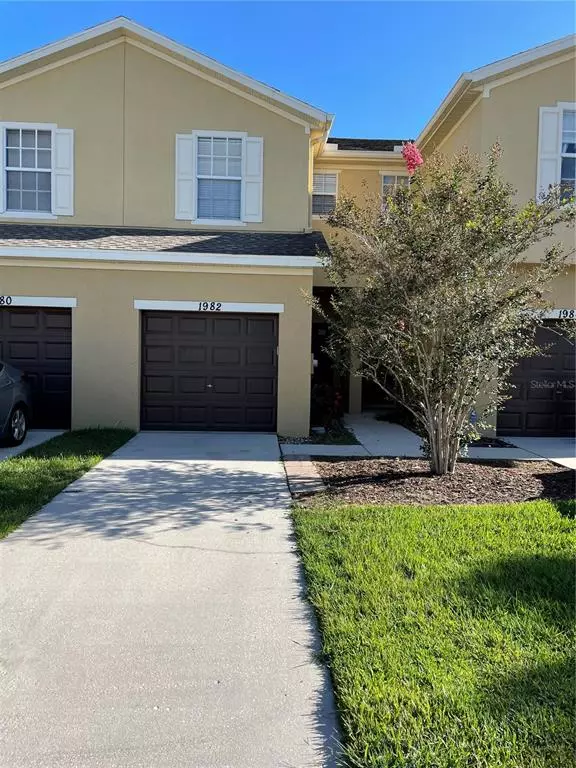$260,000
$265,000
1.9%For more information regarding the value of a property, please contact us for a free consultation.
2 Beds
3 Baths
1,488 SqFt
SOLD DATE : 07/11/2022
Key Details
Sold Price $260,000
Property Type Townhouse
Sub Type Townhouse
Listing Status Sold
Purchase Type For Sale
Square Footage 1,488 sqft
Price per Sqft $174
Subdivision Hawks Point Ph 1C
MLS Listing ID T3377260
Sold Date 07/11/22
Bedrooms 2
Full Baths 2
Half Baths 1
Construction Status No Contingency
HOA Fees $182/qua
HOA Y/N Yes
Originating Board Stellar MLS
Year Built 2008
Annual Tax Amount $3,009
Lot Size 1,742 Sqft
Acres 0.04
Property Description
WOW, This Centex Sabal 1451 Model home has been upgraded beyond what you would expect. This property is
in a gated community. It has been freshly painted, upgraded floors throughout the entire townhouse. Living
room and dining floors are the highest grade vinyl plank flooring, scratch and water resistant, professionally
installed with minimal transitions. Beautiful ceramic tile in kitchen and entry way. Upgraded kitchen cabinets,
back splash and led lighting over cabinets. Pendant lights in the dining room and upgraded ceiling fans. All
window treatments and living room sliders included. Solid Oak stairs flooring professionally finished &
installed with risers. Master bedroom has a Upgraded new toilet, Kohler's one piece toilet (high end
product) new lighting, tiled shower with rainfall shower head and additional hand held spray in both
bathrooms. LG stainless washer and dryer. New AC installed June 2021. This townhouse has been meticulously
kept in model home condition, you can bring your clothes and move in. Come an enjoy your community pool,
playground, dog park, all a short distance from this unit. This community is conveniently located near both I-75
and US 41 with many commuting options. Close by the Saint Joseph Hospital, South Bay Hospital, restaurants,
grocery stores, Amazon, Walmart super center at 301, Little Harbor and much more.
Location
State FL
County Hillsborough
Community Hawks Point Ph 1C
Zoning PD
Interior
Interior Features Ceiling Fans(s), High Ceilings, Kitchen/Family Room Combo, Master Bedroom Upstairs, Thermostat, Walk-In Closet(s)
Heating Central
Cooling Central Air
Flooring Ceramic Tile, Vinyl, Wood
Furnishings Unfurnished
Fireplace false
Appliance Dishwasher, Disposal, Dryer, Microwave, Range, Refrigerator, Washer
Laundry Inside, Laundry Room
Exterior
Exterior Feature Irrigation System, Sliding Doors
Garage Spaces 1.0
Community Features Fitness Center, Gated, Park, Pool, Sidewalks
Utilities Available Public
Roof Type Shingle
Porch None
Attached Garage true
Garage true
Private Pool No
Building
Story 2
Entry Level Two
Foundation Slab
Lot Size Range 0 to less than 1/4
Sewer Public Sewer
Water Public
Architectural Style Traditional
Structure Type Stucco, Wood Frame
New Construction false
Construction Status No Contingency
Others
Pets Allowed Yes
HOA Fee Include None
Senior Community No
Ownership Fee Simple
Monthly Total Fees $182
Acceptable Financing Cash, Conventional, FHA, VA Loan
Membership Fee Required Required
Listing Terms Cash, Conventional, FHA, VA Loan
Num of Pet 2
Special Listing Condition None
Read Less Info
Want to know what your home might be worth? Contact us for a FREE valuation!

Our team is ready to help you sell your home for the highest possible price ASAP

© 2024 My Florida Regional MLS DBA Stellar MLS. All Rights Reserved.
Bought with KELLER WILLIAMS REALTY AT THE LAKES
GET MORE INFORMATION

REALTORS®






