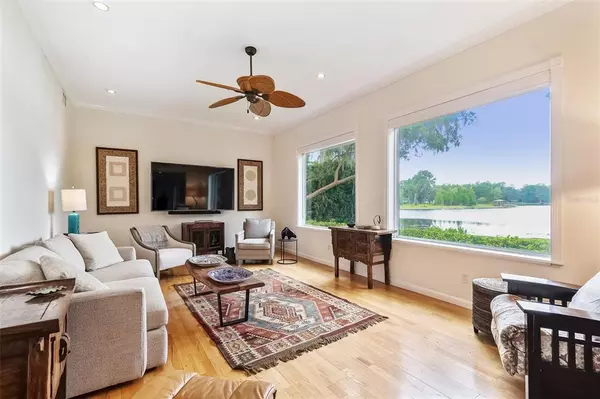$815,000
$850,000
4.1%For more information regarding the value of a property, please contact us for a free consultation.
3 Beds
3 Baths
2,824 SqFt
SOLD DATE : 07/11/2022
Key Details
Sold Price $815,000
Property Type Single Family Home
Sub Type Single Family Residence
Listing Status Sold
Purchase Type For Sale
Square Footage 2,824 sqft
Price per Sqft $288
Subdivision Unplatted
MLS Listing ID T3376376
Sold Date 07/11/22
Bedrooms 3
Full Baths 3
Construction Status Financing,Inspections
HOA Y/N No
Originating Board Stellar MLS
Year Built 1981
Annual Tax Amount $3,048
Lot Size 0.590 Acres
Acres 0.59
Lot Dimensions 97x177
Property Description
This lakefront home has the most expansive and stunning views. It was rebuilt, remodeled, and expanded and has been meticulously maintained by the homeowner, including a new roof. The wood floors flow seamlessly from room to room. The great room has extraordinary windows that overlook the lake with sunsets in the evening, winding down the nights. The kitchen is a lovely place to create and cook with custom cherry cabinets, Mexican tiled floors, and stainless steel appliances. The double ovens and the gas cooktop are a baker's dream. The dining room views are extraordinary as well. The screen back porch a few steps away is relaxing and serene. The pathway to the deck is made of Trex and feels like you are on vacation every day. Also on the first floor is a bedroom with great closets, a full bathroom, and a laundry room. Upstairs is the primary bedroom and bathroom each competing over which room has better lake views. The guest bedroom is down the hall and is oversized with great closets, and wonderful lake views. The guest bathroom is perfect for overnight guests. Stepping back outside the backyard is perfect for outdoor games and also has an outdoor shower. The backyard also has room for a pool. The recent improvements include one new AC 2018, a new generator, a new roof 2021, new garage doors with hurricane locks, a new water filtration system, a new holding tank, and a new motor for the well. The septic system has increased lines and a modern filter system including a filter and a 500-gallon propane tank. This lakefront home is located near the highways, shopping, restaurants, and hospital, and the parks are walking distance away. The Tampa airport is a 23-minute drive and downtown Tampa is a 24-minute drive. Steinbrenner High School is the currently zoned high school. Come make this lake home your new home!
Location
State FL
County Hillsborough
Community Unplatted
Zoning ASC-1
Rooms
Other Rooms Great Room, Inside Utility
Interior
Interior Features Ceiling Fans(s), Central Vaccum, Master Bedroom Upstairs, Open Floorplan, Solid Surface Counters, Solid Wood Cabinets
Heating Heat Pump
Cooling Central Air
Flooring Carpet, Marble, Other, Wood
Furnishings Unfurnished
Fireplace false
Appliance Built-In Oven, Cooktop, Dishwasher, Dryer, Refrigerator, Washer, Water Filtration System, Water Softener
Laundry Laundry Room
Exterior
Exterior Feature Outdoor Shower
Garage Spaces 2.0
Utilities Available Cable Connected, Electricity Connected, Propane
Waterfront Description Lake
View Y/N 1
Water Access 1
Water Access Desc Lake
View Water
Roof Type Shingle
Porch Covered, Deck, Enclosed, Rear Porch, Screened
Attached Garage true
Garage true
Private Pool No
Building
Story 2
Entry Level Two
Foundation Slab
Lot Size Range 1/2 to less than 1
Sewer Septic Tank
Water Well
Architectural Style Custom
Structure Type Wood Frame
New Construction false
Construction Status Financing,Inspections
Schools
Elementary Schools Lutz-Hb
Middle Schools Buchanan-Hb
High Schools Steinbrenner High School
Others
Pets Allowed Yes
Senior Community No
Ownership Fee Simple
Acceptable Financing Cash, Conventional, VA Loan
Listing Terms Cash, Conventional, VA Loan
Special Listing Condition None
Read Less Info
Want to know what your home might be worth? Contact us for a FREE valuation!

Our team is ready to help you sell your home for the highest possible price ASAP

© 2024 My Florida Regional MLS DBA Stellar MLS. All Rights Reserved.
Bought with PINEYWOODS REALTY LLC
GET MORE INFORMATION

REALTORS®






