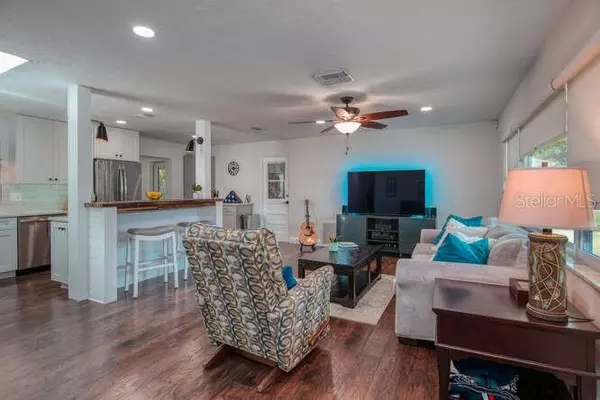$611,600
$599,000
2.1%For more information regarding the value of a property, please contact us for a free consultation.
4 Beds
2 Baths
1,736 SqFt
SOLD DATE : 07/11/2022
Key Details
Sold Price $611,600
Property Type Single Family Home
Sub Type Single Family Residence
Listing Status Sold
Purchase Type For Sale
Square Footage 1,736 sqft
Price per Sqft $352
Subdivision Crossroads Estates 1St Add
MLS Listing ID A4537707
Sold Date 07/11/22
Bedrooms 4
Full Baths 2
Construction Status Financing,Inspections
HOA Y/N No
Originating Board Stellar MLS
Year Built 1966
Annual Tax Amount $5,898
Lot Size 7,405 Sqft
Acres 0.17
Lot Dimensions 75/100
Property Description
This beautifully updated 4 bed/2 bath modern ranch will knock your socks off! Welcoming entry opens up to the light, bright living room with expansive wall of windows! The kitchen takes center stage with quartz counters, soft close cabinetry and stainless steel appliances. A large island with rich, butcher block top doubles as a hang out for guests, while the pass through window to the formal dining area, keeps the conversation flowing from from room to room. Modernized brick and shiplap adorn the dining room overlooking the spacious backyard and paver patio. A screened porch with decorative floor detail expands the living space. Large master bedroom features walk in closet with custom shelving and beautiful master bath complete with rain shower head! Three additional bedrooms offer room for family, guests and/or a home office. Hardwired network and cable connections throughout. But it doesn't stop there! NEW ROOF (2020)! NEW HVAC (2021 including ducts)!!! And whole house re-pipe (2021) will provide years of worry free ownership! SMART home with Ecobee thermostat and sensors in every room! RING security system (cameras front, rear and interior)! Large yard with room for a pool all packaged on a quiet street, just around the corner from parks, shopping and restaurants. Within 20 min to downtown St. Pete and the Pier and less than 10 min to fabulous beaches. Hurry and make your offer today!!!
Location
State FL
County Pinellas
Community Crossroads Estates 1St Add
Zoning 01
Direction N
Rooms
Other Rooms Attic, Den/Library/Office, Family Room, Formal Living Room Separate
Interior
Interior Features Ceiling Fans(s), Eat-in Kitchen, Kitchen/Family Room Combo, Master Bedroom Main Floor, Open Floorplan, Skylight(s), Thermostat, Walk-In Closet(s), Window Treatments
Heating Natural Gas
Cooling Central Air
Flooring Ceramic Tile, Laminate
Furnishings Negotiable
Fireplace false
Appliance Dishwasher, Disposal, Exhaust Fan, Freezer, Gas Water Heater, Microwave, Range, Refrigerator
Laundry In Garage
Exterior
Exterior Feature French Doors, Irrigation System, Lighting, Other, Rain Gutters
Parking Features Driveway, Garage Door Opener, Parking Pad
Garage Spaces 1.0
Community Features None
Utilities Available BB/HS Internet Available, Cable Available, Cable Connected, Electricity Connected, Fire Hydrant, Natural Gas Connected, Sewer Available, Sewer Connected, Sprinkler Well, Street Lights, Underground Utilities, Water Connected
View Trees/Woods
Roof Type Shingle
Porch Covered, Front Porch, Patio, Rear Porch, Screened
Attached Garage true
Garage true
Private Pool No
Building
Lot Description Level, Paved
Story 1
Entry Level One
Foundation Slab
Lot Size Range 0 to less than 1/4
Sewer Public Sewer
Water Public
Architectural Style Ranch, Traditional
Structure Type Block
New Construction false
Construction Status Financing,Inspections
Schools
Elementary Schools Azalea Elementary-Pn
Middle Schools Azalea Middle-Pn
High Schools Boca Ciega High-Pn
Others
Pets Allowed Yes
Senior Community No
Ownership Fee Simple
Acceptable Financing Cash, Conventional, FHA, VA Loan
Listing Terms Cash, Conventional, FHA, VA Loan
Special Listing Condition None
Read Less Info
Want to know what your home might be worth? Contact us for a FREE valuation!

Our team is ready to help you sell your home for the highest possible price ASAP

© 2025 My Florida Regional MLS DBA Stellar MLS. All Rights Reserved.
Bought with NORTHSTAR REALTY
GET MORE INFORMATION
REALTORS®






