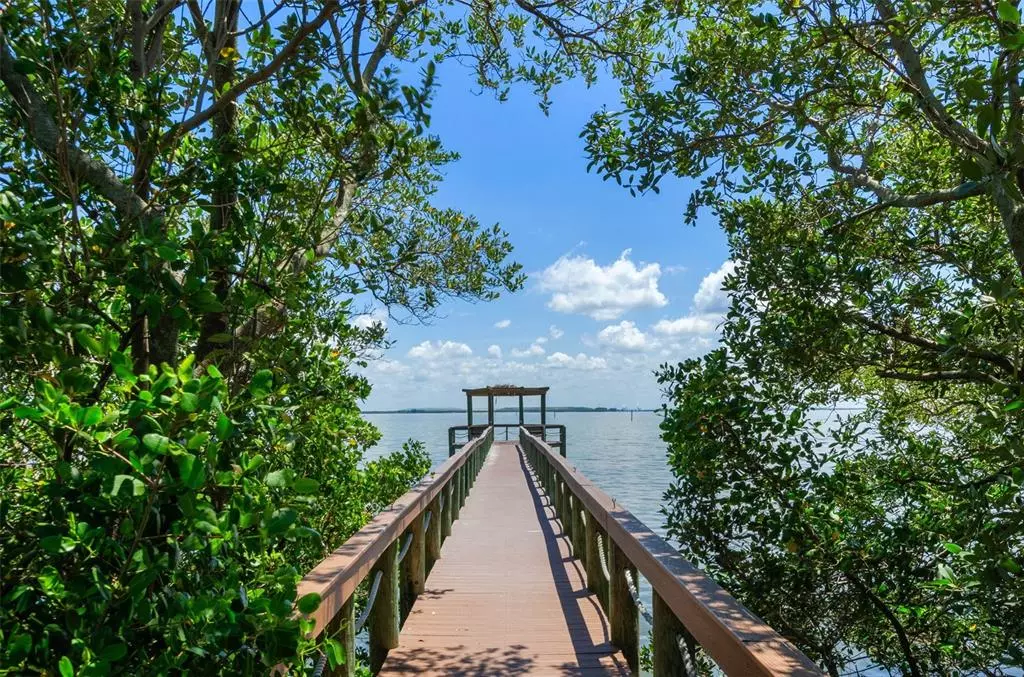$699,000
$699,000
For more information regarding the value of a property, please contact us for a free consultation.
4 Beds
3 Baths
2,768 SqFt
SOLD DATE : 07/08/2022
Key Details
Sold Price $699,000
Property Type Townhouse
Sub Type Townhouse
Listing Status Sold
Purchase Type For Sale
Square Footage 2,768 sqft
Price per Sqft $252
Subdivision Bayshore Trails Twnhms
MLS Listing ID T3370028
Sold Date 07/08/22
Bedrooms 4
Full Baths 3
Construction Status Inspections
HOA Fees $525/mo
HOA Y/N Yes
Originating Board Stellar MLS
Year Built 2001
Annual Tax Amount $5,493
Lot Size 3,920 Sqft
Acres 0.09
Property Description
Located just off world renowned Bayshore Blvd, this beautiful, gated community of Bayshore Trails stuns from the moment you pull in. Brick paved streets with fully blooming jasmine lined walkways lead you into the canopy of oak trees covering the entire neighborhood. Upon entering this meticulously maintained end unit, the tall ceilings, abundance of natural light coming through the plantation shutters, and wood floors throughout provide a great sense of feeling home. The large living room with gas fireplace is great for entertaining along with screened in patio overlooking a protected conservation area. The chef’s kitchen features new energy efficient stainless-steel appliances with gas range, 48” cabinets, granite counter tops and dine in area. The first floor also includes a separate dining area, bedroom used as an office, full bath, plenty of storage and access to the two car garage. Head upstairs to the spacious master suite featuring two walk-in closets with build-ins, separate sitting area, large master bath with soaking tub and screened in balcony with French door access. The second floor also features two additional bedrooms with walk-in closets and laundry room. Gas water heater was replaced in 2017, AC in 2014, and unit features a new roof. The community can be accessed from both Bayshore Blvd as well as MacDill Ave. Utilize the private community pier to enjoy a cup of coffee while watching the sunrise over Hillsborough Bay or to fish the tropical waters in the evening under a full a moon.
Location
State FL
County Hillsborough
Community Bayshore Trails Twnhms
Zoning PD
Rooms
Other Rooms Den/Library/Office, Family Room, Formal Dining Room Separate, Storage Rooms
Interior
Interior Features Built-in Features, Ceiling Fans(s), Crown Molding, Eat-in Kitchen, High Ceilings, Kitchen/Family Room Combo, Master Bedroom Upstairs, Solid Wood Cabinets, Stone Counters, Thermostat, Walk-In Closet(s)
Heating Central
Cooling Central Air
Flooring Tile, Wood
Fireplace true
Appliance Dishwasher, Disposal, Dryer, Exhaust Fan, Gas Water Heater, Microwave, Range, Range Hood, Refrigerator, Washer
Laundry Inside, Laundry Room, Upper Level
Exterior
Exterior Feature Balcony, Sidewalk
Parking Features Driveway, Garage Door Opener
Garage Spaces 2.0
Community Features Deed Restrictions, Fishing, Gated, Irrigation-Reclaimed Water, Sidewalks, Water Access
Utilities Available Cable Connected, Electricity Connected, Natural Gas Connected, Public, Sewer Connected, Underground Utilities
Amenities Available Cable TV, Dock, Gated
View Trees/Woods
Roof Type Shingle
Porch Deck, Enclosed, Rear Porch, Screened
Attached Garage true
Garage true
Private Pool No
Building
Lot Description Conservation Area, Flood Insurance Required, FloodZone, City Limits, Level, Sidewalk, Street Brick, Private
Entry Level Two
Foundation Slab
Lot Size Range 0 to less than 1/4
Sewer Public Sewer
Water Public
Architectural Style Traditional
Structure Type Block, Wood Frame
New Construction false
Construction Status Inspections
Schools
Elementary Schools Ballast Point-Hb
Middle Schools Madison-Hb
High Schools Robinson-Hb
Others
Pets Allowed Yes
HOA Fee Include Escrow Reserves Fund, Maintenance Structure, Maintenance Grounds, Pest Control, Private Road, Trash, Water
Senior Community No
Ownership Fee Simple
Monthly Total Fees $525
Acceptable Financing Cash, Conventional, VA Loan
Membership Fee Required Required
Listing Terms Cash, Conventional, VA Loan
Special Listing Condition None
Read Less Info
Want to know what your home might be worth? Contact us for a FREE valuation!

Our team is ready to help you sell your home for the highest possible price ASAP

© 2024 My Florida Regional MLS DBA Stellar MLS. All Rights Reserved.
Bought with PREMIER SOTHEBYS INTL REALTY
GET MORE INFORMATION

REALTORS®






