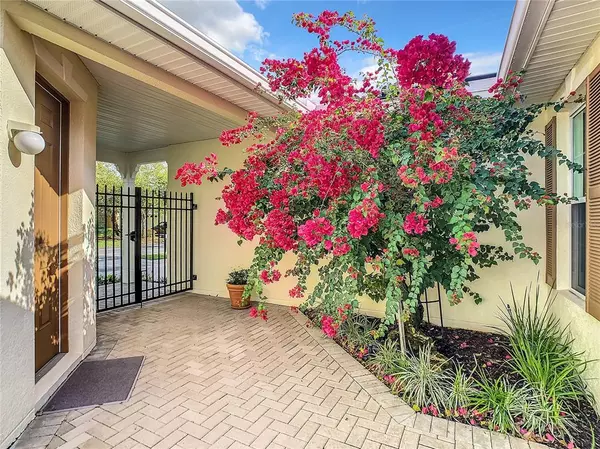$422,000
$419,000
0.7%For more information regarding the value of a property, please contact us for a free consultation.
3 Beds
3 Baths
2,314 SqFt
SOLD DATE : 07/06/2022
Key Details
Sold Price $422,000
Property Type Single Family Home
Sub Type Single Family Residence
Listing Status Sold
Purchase Type For Sale
Square Footage 2,314 sqft
Price per Sqft $182
Subdivision Solivita Phase One
MLS Listing ID S5066444
Sold Date 07/06/22
Bedrooms 3
Full Baths 3
Construction Status Financing,Inspections
HOA Fees $376/mo
HOA Y/N Yes
Originating Board Stellar MLS
Year Built 2001
Annual Tax Amount $3,158
Lot Size 7,405 Sqft
Acres 0.17
Property Description
Welcome to a meticulously maintained Solivita Bolero with Casita offering 2314 Sq. Ft. located in the main section of Solivita close to “Downtown” & The Palms Recreation Center. Exterior – painted with Ceramic Long Lasting Paint, 2017 Roof Install with Lightning Rods, 2019 Main HVAC system, 2021 Casita HVAC System, Dual Pane Energy Efficient Windows, Solar Attic Fan, Solar Hot Water Heater 2014, Pavers in Lanai, Courtyard & driveway, & metal gate for entrance to courtyard & 8 Ft entry door with side panels. Flooring - 16-inch ceramic tile on the diagonal, engineered hardwood (made from old barn beams) flooring in main home & carpeting in Casita. Interior recently painted with custom molding in family room and master bedroom, Art Niche in entry foyer, kitchen with 42” cabinets, under lighting, recessed lights, breakfast bar, eating area in kitchen, stainless steel appliances, custom back splash, Corian counter tops & front-loading washer & dryer. Master Suite has an upgraded master bath to include custom jetted walk-in tub with ample acrylic walled walk-in shower, dual sinks, & two walk in closets. Guest Bedroom/office with full guest bath & custom shower curtains. Separate “Casita” or Little House offers a full bath, walk in closet, separate HVAC system & ample room for bedroom, office or media center. A covered screened lanai with pavers & open courtyard with pavers offers many areas to entertain. Add a two-car custom garage with interlocking grid flooring & industrial PVC slatwall storage for tools with an overhead storage system that gives a comfortable & efficient area for storage & workshop. Solivita offers you a 55PLUS lifestyle that is not only visually appealing, but will keep you active in sports, the arts, entertainment & community ambiance. Located on 4300 acres, Solivita is an award-winning community with two state of the art recreation centers, 14 community pools, one, just steps from the house, restaurants, art galleries, ballroom, bocce, pickleball & tennis courts, miles of walking & bike paths, over 200 Resident Clubs & a lifestyle that will make your 55PLUS years the best they can be for you. Two 18-hole Championship golf courses are on the property & offer membership or daily play. Make this your Solivita home today.
Location
State FL
County Polk
Community Solivita Phase One
Zoning SFR
Rooms
Other Rooms Den/Library/Office, Formal Dining Room Separate, Inside Utility
Interior
Interior Features Attic Fan, Open Floorplan, Thermostat, Walk-In Closet(s), Window Treatments
Heating Central, Electric, Heat Pump
Cooling Central Air
Flooring Carpet, Ceramic Tile, Hardwood
Furnishings Negotiable
Fireplace false
Appliance Dishwasher, Disposal, Dryer, Microwave, Range, Refrigerator, Solar Hot Water, Washer
Laundry Inside, Laundry Room
Exterior
Exterior Feature Irrigation System, Rain Gutters, Sliding Doors
Parking Features Driveway, Garage Door Opener, Off Street, Workshop in Garage
Garage Spaces 2.0
Community Features Buyer Approval Required, Fishing, Fitness Center, Gated, Golf Carts OK, Golf, Irrigation-Reclaimed Water, Playground, Pool, Sidewalks, Special Community Restrictions, Tennis Courts
Utilities Available BB/HS Internet Available, Cable Connected, Electricity Connected, Phone Available, Private, Sprinkler Recycled, Street Lights, Underground Utilities
Amenities Available Cable TV, Clubhouse, Fitness Center, Gated, Golf Course, Park, Pickleball Court(s), Playground, Pool, Recreation Facilities, Security, Shuffleboard Court, Spa/Hot Tub, Tennis Court(s), Trail(s)
Roof Type Shingle
Porch Covered, Other, Screened
Attached Garage true
Garage true
Private Pool No
Building
Lot Description Corner Lot, Private
Entry Level One
Foundation Slab
Lot Size Range 0 to less than 1/4
Builder Name AV HOMES
Sewer Public Sewer
Water Public
Architectural Style Florida
Structure Type Block, Stucco
New Construction false
Construction Status Financing,Inspections
Others
Pets Allowed Yes
HOA Fee Include Guard - 24 Hour, Cable TV, Pool, Maintenance Grounds, Management, Pool, Private Road, Recreational Facilities, Security
Senior Community Yes
Pet Size Large (61-100 Lbs.)
Ownership Fee Simple
Monthly Total Fees $376
Acceptable Financing Cash, Conventional
Membership Fee Required Required
Listing Terms Cash, Conventional
Num of Pet 3
Special Listing Condition None
Read Less Info
Want to know what your home might be worth? Contact us for a FREE valuation!

Our team is ready to help you sell your home for the highest possible price ASAP

© 2024 My Florida Regional MLS DBA Stellar MLS. All Rights Reserved.
Bought with BELLA VERDE REALTY LLC
GET MORE INFORMATION

REALTORS®






