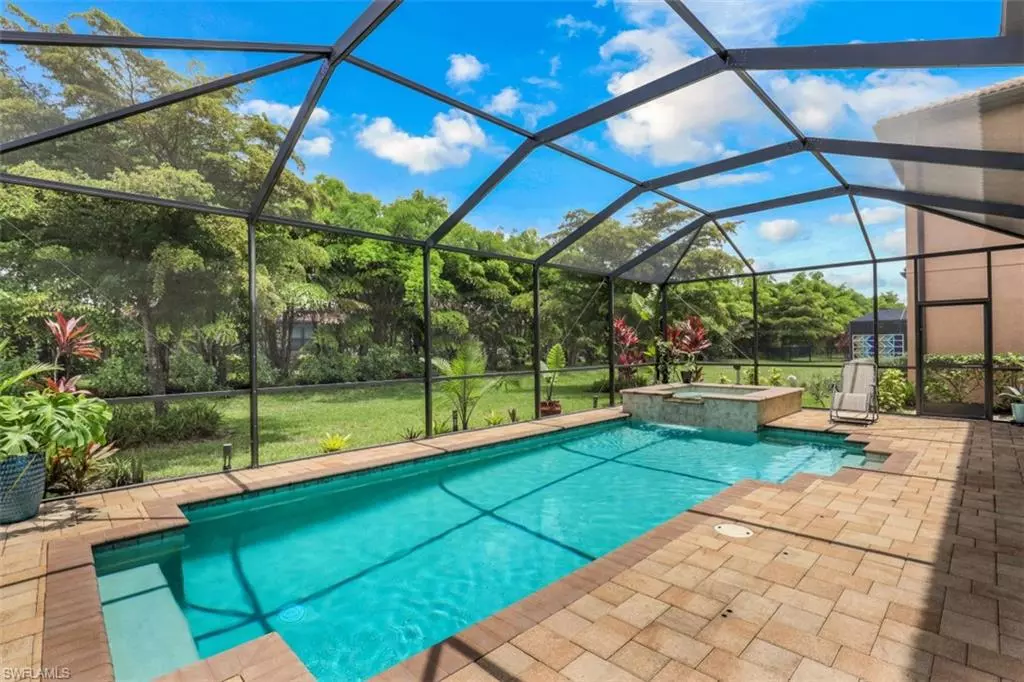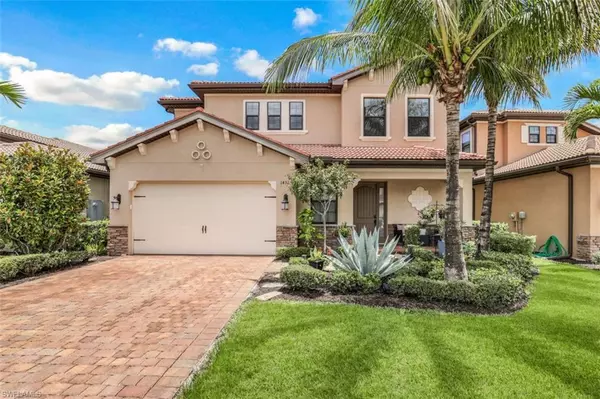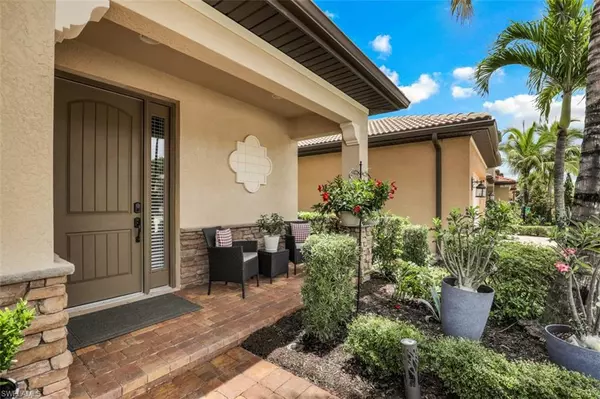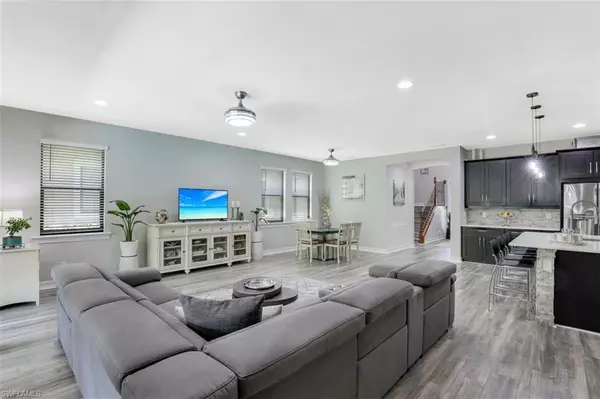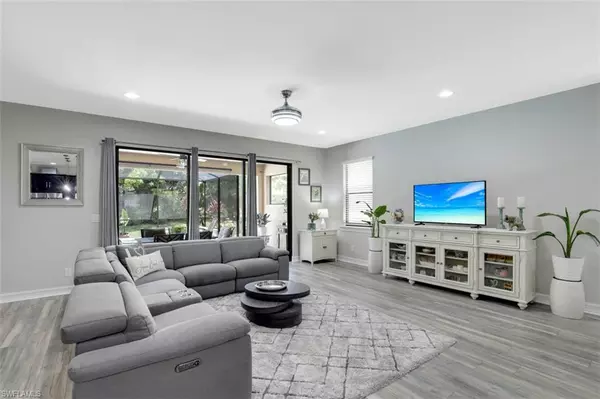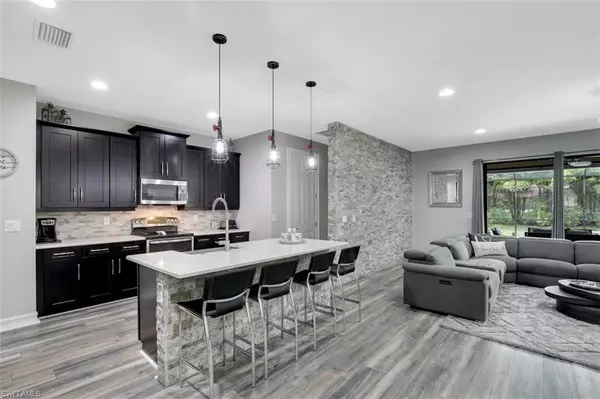$980,000
$975,000
0.5%For more information regarding the value of a property, please contact us for a free consultation.
5 Beds
4 Baths
3,609 SqFt
SOLD DATE : 07/06/2022
Key Details
Sold Price $980,000
Property Type Single Family Home
Sub Type 2 Story,Single Family Residence
Listing Status Sold
Purchase Type For Sale
Square Footage 3,609 sqft
Price per Sqft $271
Subdivision Tuscany Pointe
MLS Listing ID 222042914
Sold Date 07/06/22
Bedrooms 5
Full Baths 3
Half Baths 1
HOA Fees $259/qua
HOA Y/N Yes
Originating Board Naples
Year Built 2015
Annual Tax Amount $5,120
Tax Year 2021
Lot Size 7,405 Sqft
Acres 0.17
Property Description
Meticulously maintained 5 Bedroom, 3.5 bath home with plenty of room for all! Gorgeous luxury flooring throughout the entire home, no carpet! Plenty of room for the chef in this modern kitchen with white quartz countertops, stainless steal appliances, touchless kitchen faucet and large walk-in pantry. Your master suite is located on the main floor with 4 piece bathroom and large walk-in closet. Four additional, very spacious bedrooms on the second floor. Any of these rooms can be converted as an office. Generous loft with a wood and wrought iron balcony. Heated saltwater pool and spa with wi-fi automation - conveniently accessed from your mobile device or table and pool safety fence. Pavered lanai is ready for your custom outdoor kitchen (plumbing/electrical completed) Pavered driveway with an extended garage that easily fits two large vehicles and storage on either side. Very friendly community, A+ schools and located near the new Founders Square and short ride to the best beaches on the West Coast. This home is move-in ready and waiting for you!
Location
State FL
County Collier
Area Tuscany Pointe
Rooms
Bedroom Description First Floor Bedroom,Master BR Ground
Dining Room Breakfast Bar, Dining - Family
Kitchen Island, Walk-In Pantry
Interior
Interior Features Closet Cabinets, Laundry Tub, Pantry, Smoke Detectors, Volume Ceiling, Walk-In Closet(s)
Heating Central Electric
Flooring Laminate
Equipment Auto Garage Door, Dishwasher, Disposal, Dryer, Microwave, Range, Refrigerator, Security System, Self Cleaning Oven, Smoke Detector, Washer
Furnishings Furnished
Fireplace No
Appliance Dishwasher, Disposal, Dryer, Microwave, Range, Refrigerator, Self Cleaning Oven, Washer
Heat Source Central Electric
Exterior
Exterior Feature Screened Lanai/Porch
Parking Features Attached
Garage Spaces 2.0
Pool Below Ground, Salt Water
Community Features Sidewalks, Street Lights, Gated
Amenities Available Internet Access, Sidewalk, Streetlight, Underground Utility
Waterfront Description None
View Y/N Yes
View Landscaped Area
Roof Type Tile
Total Parking Spaces 2
Garage Yes
Private Pool Yes
Building
Lot Description Regular
Building Description Concrete Block,Wood Frame,Stucco, DSL/Cable Available
Story 2
Water Central
Architectural Style Two Story, Single Family
Level or Stories 2
Structure Type Concrete Block,Wood Frame,Stucco
New Construction No
Schools
Elementary Schools Big Cypress Elementary School
Middle Schools Oakridge Middle School
High Schools Gulf Coast High School
Others
Pets Allowed Limits
Senior Community No
Pet Size 100
Tax ID 78536000263
Ownership Single Family
Security Features Security System,Smoke Detector(s),Gated Community
Num of Pet 2
Read Less Info
Want to know what your home might be worth? Contact us for a FREE valuation!

Our team is ready to help you sell your home for the highest possible price ASAP

Bought with MVP Realty Associates LLC
GET MORE INFORMATION

REALTORS®

