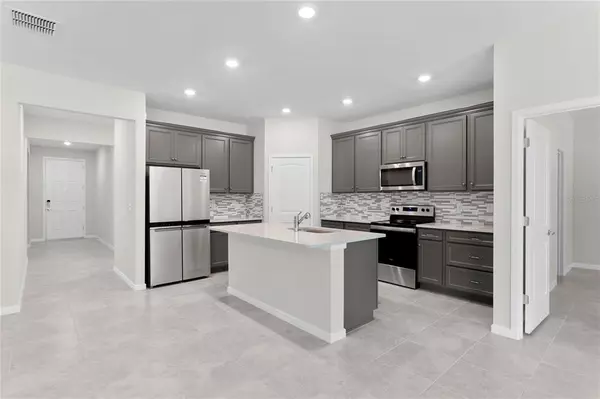$425,000
$390,000
9.0%For more information regarding the value of a property, please contact us for a free consultation.
3 Beds
2 Baths
1,662 SqFt
SOLD DATE : 07/01/2022
Key Details
Sold Price $425,000
Property Type Single Family Home
Sub Type Single Family Residence
Listing Status Sold
Purchase Type For Sale
Square Footage 1,662 sqft
Price per Sqft $255
Subdivision Oaks/Pasco
MLS Listing ID T3373804
Sold Date 07/01/22
Bedrooms 3
Full Baths 2
Construction Status Financing,Inspections
HOA Fees $87/mo
HOA Y/N Yes
Originating Board Stellar MLS
Year Built 2021
Annual Tax Amount $813
Lot Size 5,662 Sqft
Acres 0.13
Property Description
JUST LIKE NEW. RECENTLY BUILT and finished in late 2021! A beautiful move-in ready home in the brand new Oaks of Pasco community! This 3 bed 2 bath home sits in a pristine gated community that looks out over the greens of the Silverado Country Club. You're welcomed into the home’s open floor plan that draws you into the spacious great room. Perfectly tied together are the family, dining and kitchen areas. This beautifully appointed kitchen boasts quartz countertops, solid-wood soft-close cabinets, a pantry closet & stainless Whirlpool appliances. Throughout the home you’ll notice the neutral tile flooring for ultimate durability and custom cordless blinds on all the windows. The primary suite with private views of the golf course also includes an en-suite bath and large walk-in closet. A charming bay window, interior laundry room, and paver driveway are just a few more amazing features of this property. Just off the main living area is the covered lanai, the perfect space for relaxing or entertaining guests. This flawless new home is a must see!
Location
State FL
County Pasco
Community Oaks/Pasco
Zoning PUD
Rooms
Other Rooms Great Room, Inside Utility
Interior
Interior Features Kitchen/Family Room Combo, Master Bedroom Main Floor, Open Floorplan, Solid Wood Cabinets, Walk-In Closet(s), Window Treatments
Heating Central
Cooling Central Air
Flooring Tile
Fireplace false
Appliance Dishwasher, Dryer, Electric Water Heater, Microwave, Range, Refrigerator, Washer
Laundry Inside, Laundry Room
Exterior
Exterior Feature Irrigation System, Lighting, Sidewalk, Sliding Doors
Parking Features Driveway, Garage Door Opener, Ground Level
Garage Spaces 2.0
Community Features Deed Restrictions, Gated, Sidewalks
Utilities Available BB/HS Internet Available, Electricity Connected, Public, Sewer Connected, Water Connected
Amenities Available Gated
View Golf Course
Roof Type Shingle
Porch Covered, Patio
Attached Garage true
Garage true
Private Pool No
Building
Lot Description Near Golf Course, Sidewalk, Paved, Private
Story 1
Entry Level One
Foundation Slab
Lot Size Range 0 to less than 1/4
Sewer Public Sewer
Water Public
Architectural Style Contemporary
Structure Type Block, Stucco
New Construction false
Construction Status Financing,Inspections
Schools
Elementary Schools West Zephyrhills Elemen-Po
Middle Schools Raymond B Stewart Middle-Po
High Schools Zephryhills High School-Po
Others
Pets Allowed Breed Restrictions, Number Limit, Yes
HOA Fee Include Private Road
Senior Community No
Ownership Fee Simple
Monthly Total Fees $87
Acceptable Financing Cash, Conventional, FHA, VA Loan
Membership Fee Required Required
Listing Terms Cash, Conventional, FHA, VA Loan
Num of Pet 3
Special Listing Condition None
Read Less Info
Want to know what your home might be worth? Contact us for a FREE valuation!

Our team is ready to help you sell your home for the highest possible price ASAP

© 2024 My Florida Regional MLS DBA Stellar MLS. All Rights Reserved.
Bought with JOSH REALTY INC
GET MORE INFORMATION

REALTORS®






