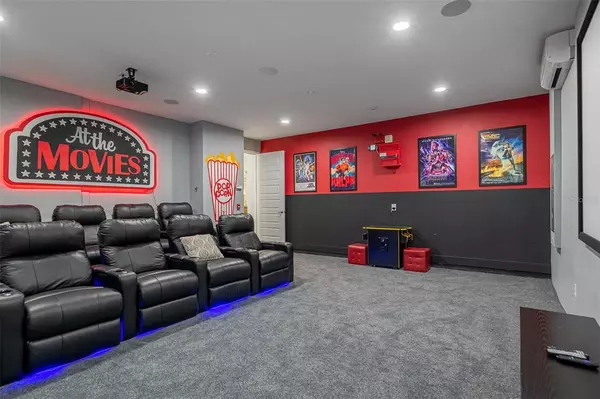$1,005,000
$945,000
6.3%For more information regarding the value of a property, please contact us for a free consultation.
8 Beds
7 Baths
3,618 SqFt
SOLD DATE : 06/22/2022
Key Details
Sold Price $1,005,000
Property Type Single Family Home
Sub Type Single Family Residence
Listing Status Sold
Purchase Type For Sale
Square Footage 3,618 sqft
Price per Sqft $277
Subdivision Reunion West Ph 2B West
MLS Listing ID O6023535
Sold Date 06/22/22
Bedrooms 8
Full Baths 6
Half Baths 1
Construction Status Financing,Inspections
HOA Fees $725/mo
HOA Y/N Yes
Originating Board Stellar MLS
Year Built 2019
Annual Tax Amount $9,962
Lot Size 7,405 Sqft
Acres 0.17
Lot Dimensions 50x150
Property Description
Spectacular, vast and dreamy 8 Bedroom/6.5 Bath two-story vacation home newly built in 2019 and in excellent condition, located in sought-after Encore Resort at Reunion, zoned for short-term rentals! Spacious open Florida floor plan with gorgeous gourmet kitchen, this home is ideal for vacationing, entertaining or both. Sliding glass doors open to a covered lanai, large pool, expansive paver patio with several chaises for lounging, a convenient pool bath, and brand-new outdoor kitchen with built-in gas grill. Fully furnished and professionally decorated with many recent upgrades including new home theater with tiered seating, newly decorated and painted interior with many new furnishings and light fixtures, and tastefully-themed whimsical bedrooms to delight guests of all ages. There are two bedrooms on the main level including a large Owner’s Suite with pool access and ensuite Master Bath. Upstairs boasts a large gaming/sitting/media area, wet bar/coffee station, and 6 additional bedrooms, each beautifully decorated and featuring Jack-n-Jill and/or ensuite baths.
Perfectly situated close to Encore Club’s multi-million dollar amenities including resort-style pools with VIP cabanas, magnificent water park, tennis, sand volleyball, basketball, a state-of-the-art fitness center, multiple dining options, concierge, resort-provided shuttle services, and more. Located just minutes from Walt Disney World, restaurants, grocery stores, shopping, and the myriad attractions Orlando has to offer. Furnishings, Electronics, Kitchenware, Art, Knicknacks, & Linens convey with home making it ready-to-go… a one-of-a-kind opportunity to enjoy for family vacation fun, rental investment, or both!
Come view this luxurious vacation home and extraordinary Encore Club resort today!
Location
State FL
County Osceola
Community Reunion West Ph 2B West
Zoning RESI
Rooms
Other Rooms Loft
Interior
Interior Features Ceiling Fans(s), Eat-in Kitchen, High Ceilings, Kitchen/Family Room Combo, Living Room/Dining Room Combo, Master Bedroom Main Floor, Open Floorplan, Stone Counters, Thermostat, Walk-In Closet(s), Wet Bar, Window Treatments
Heating Central, Electric, Heat Pump
Cooling Central Air
Flooring Carpet, Ceramic Tile
Furnishings Furnished
Fireplace false
Appliance Dishwasher, Disposal, Dryer, Electric Water Heater, Exhaust Fan, Microwave, Range, Refrigerator, Washer, Wine Refrigerator
Laundry Inside, Laundry Closet, Upper Level
Exterior
Exterior Feature Irrigation System, Outdoor Grill, Outdoor Kitchen, Outdoor Shower, Sidewalk, Sliding Doors
Parking Features Converted Garage, Driveway
Garage Spaces 2.0
Fence Fenced, Other
Pool Child Safety Fence, Gunite, In Ground, Outside Bath Access
Community Features Deed Restrictions, Fitness Center, Gated, Golf Carts OK, Irrigation-Reclaimed Water, Playground, Pool, Sidewalks
Utilities Available BB/HS Internet Available, Cable Connected, Electricity Connected, Phone Available, Public, Sewer Connected, Sprinkler Recycled, Underground Utilities, Water Connected
Amenities Available Cable TV, Clubhouse, Fitness Center, Gated, Playground, Pool, Recreation Facilities, Security, Spa/Hot Tub
View Pool, Trees/Woods
Roof Type Shingle
Porch Patio
Attached Garage true
Garage true
Private Pool Yes
Building
Lot Description In County, Level, Paved, Private
Story 2
Entry Level Two
Foundation Slab
Lot Size Range 0 to less than 1/4
Sewer Public Sewer
Water Public
Architectural Style Florida
Structure Type Block, Stucco, Wood Frame
New Construction false
Construction Status Financing,Inspections
Schools
Elementary Schools Westside Elem
Middle Schools Horizon Middle
High Schools Celebration High
Others
Pets Allowed Yes
HOA Fee Include Guard - 24 Hour, Cable TV, Common Area Taxes, Pool, Internet, Maintenance Structure, Maintenance Grounds, Private Road, Recreational Facilities, Security, Trash, Water
Senior Community No
Ownership Fee Simple
Monthly Total Fees $832
Acceptable Financing Cash, Conventional
Membership Fee Required Required
Listing Terms Cash, Conventional
Special Listing Condition None
Read Less Info
Want to know what your home might be worth? Contact us for a FREE valuation!

Our team is ready to help you sell your home for the highest possible price ASAP

© 2024 My Florida Regional MLS DBA Stellar MLS. All Rights Reserved.
Bought with KELLER WILLIAMS CLASSIC
GET MORE INFORMATION

REALTORS®






