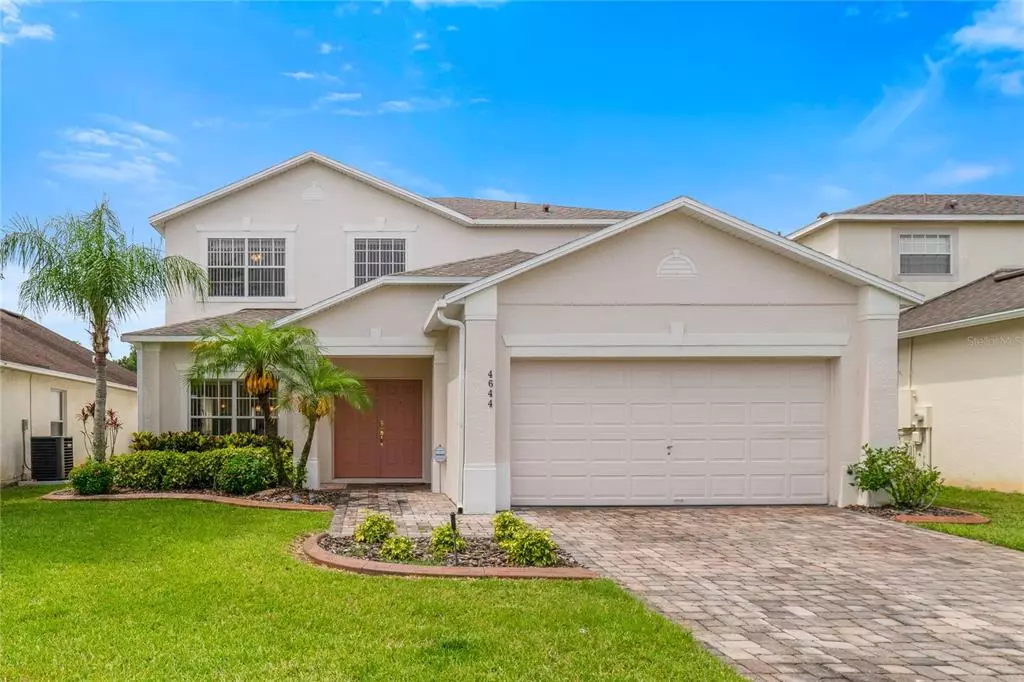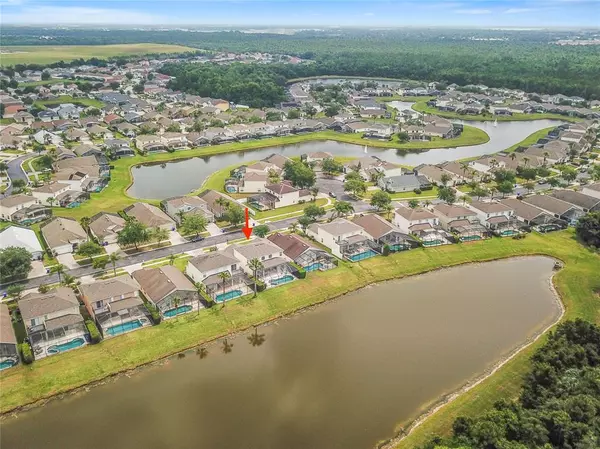$550,000
$565,000
2.7%For more information regarding the value of a property, please contact us for a free consultation.
5 Beds
5 Baths
2,636 SqFt
SOLD DATE : 07/01/2022
Key Details
Sold Price $550,000
Property Type Single Family Home
Sub Type Single Family Residence
Listing Status Sold
Purchase Type For Sale
Square Footage 2,636 sqft
Price per Sqft $208
Subdivision Cumbrian Lakes Resort Ph 01
MLS Listing ID S5067629
Sold Date 07/01/22
Bedrooms 5
Full Baths 3
Half Baths 2
Construction Status Inspections
HOA Fees $165/mo
HOA Y/N Yes
Originating Board Stellar MLS
Year Built 2001
Annual Tax Amount $4,581
Lot Size 5,662 Sqft
Acres 0.13
Property Description
Located in the popular gated community of Cumbrian Lakes this house is in exceptional condition. Whilst it was initially used as a vacation home the current owners decided to keep it as a second home and since 2016 it has only been used periodically by family members. Cumbrian Lakes is close to public transit, approx 2 miles to the nearest Sun Rail station and centrally located to Central Florida's attractions, numerous shops and restaurants. Located on a Southwest facing premium lot within the community the house is being sold fully furnished and therefore is fully set up as a turn key vacation rental or could be used by its new owners as their forever home. The view from the extended very private pool deck is breathtaking; as you sit under the lanai look over the sparkling pool to a gorgeous water and conservation view or you could take in the same view with your morning coffee from the upper deck off the master bedroom upstairs - the choice is yours. From the pool deck you can access the pool bath or rinse off in the outdoor shower and the pool and spa are fitted with color changing LED pool lights. As you enter through the double doors at the front of the house you are greeted with a light, bright and airy formal living and dining room with the stairs leading to the 2nd floor. Continuing forward you then enter the family room looking out onto the pool deck which is accessed by triple sliding doors. The high ceilings give plenty of light and feature a gallery landing. To the left is the large kitchen with plenty of cupboards and counter space and also a breakfast nook. Off the family area are two large bedrooms with a shared hall bath, a half bath and access to the laundry room and garage. Upstairs you will find the huge master suite with his and hers walk in closets, patio doors leading to the upstairs balcony and a large bathroom. Walk across the gallery landing and you will find a further two full sized bedrooms that share the hall bath, before descending down stairs there is a nook tucked away on the landing which could house a home office or a quiet place to read or watch TV. A new roof was installed in December 2021, the pool was resurfaced in 2011 with glass tiles embedded in the steps and the landscaping is included with your HOA payment. This home comes fully furnished and is a must see, schedule your showing before it's too late.
Location
State FL
County Osceola
Community Cumbrian Lakes Resort Ph 01
Zoning KMPU
Rooms
Other Rooms Family Room, Formal Dining Room Separate, Formal Living Room Separate, Inside Utility, Loft
Interior
Interior Features Ceiling Fans(s), Eat-in Kitchen, High Ceilings, Kitchen/Family Room Combo, Open Floorplan, Split Bedroom, Thermostat, Walk-In Closet(s), Window Treatments
Heating Electric
Cooling Central Air
Flooring Carpet, Ceramic Tile
Furnishings Furnished
Fireplace false
Appliance Dishwasher, Disposal, Dryer, Electric Water Heater, Exhaust Fan, Freezer, Indoor Grill, Microwave, Range, Refrigerator, Washer
Laundry Inside
Exterior
Exterior Feature Balcony, Irrigation System, Lighting, Outdoor Shower, Rain Gutters, Sidewalk, Sliding Doors, Sprinkler Metered
Parking Features Driveway, Garage Door Opener, Guest
Garage Spaces 2.0
Pool Gunite, Heated, In Ground, Lighting, Outside Bath Access, Screen Enclosure
Community Features Deed Restrictions, Fishing, Gated, Park, Playground
Utilities Available BB/HS Internet Available, Cable Connected, Electricity Connected, Phone Available, Sewer Connected, Sprinkler Meter, Sprinkler Recycled, Street Lights, Water Connected
Amenities Available Gated, Playground
Waterfront Description Pond
View Y/N 1
View Trees/Woods, Water
Roof Type Shingle
Porch Covered, Enclosed, Patio, Screened
Attached Garage true
Garage true
Private Pool Yes
Building
Lot Description In County, Level, Sidewalk, Private
Story 2
Entry Level Two
Foundation Slab
Lot Size Range 0 to less than 1/4
Sewer Public Sewer
Water Public
Structure Type Block, Stucco
New Construction false
Construction Status Inspections
Schools
Elementary Schools Sunrise Elementary
Middle Schools Kissimmee Middle
High Schools Poinciana High School
Others
Pets Allowed Yes
HOA Fee Include Maintenance Grounds, Private Road, Recreational Facilities
Senior Community No
Ownership Fee Simple
Monthly Total Fees $165
Acceptable Financing Cash, Conventional
Membership Fee Required Required
Listing Terms Cash, Conventional
Special Listing Condition None
Read Less Info
Want to know what your home might be worth? Contact us for a FREE valuation!

Our team is ready to help you sell your home for the highest possible price ASAP

© 2025 My Florida Regional MLS DBA Stellar MLS. All Rights Reserved.
Bought with KAT REALTY & PROPERTY MANAGEME
GET MORE INFORMATION
REALTORS®






