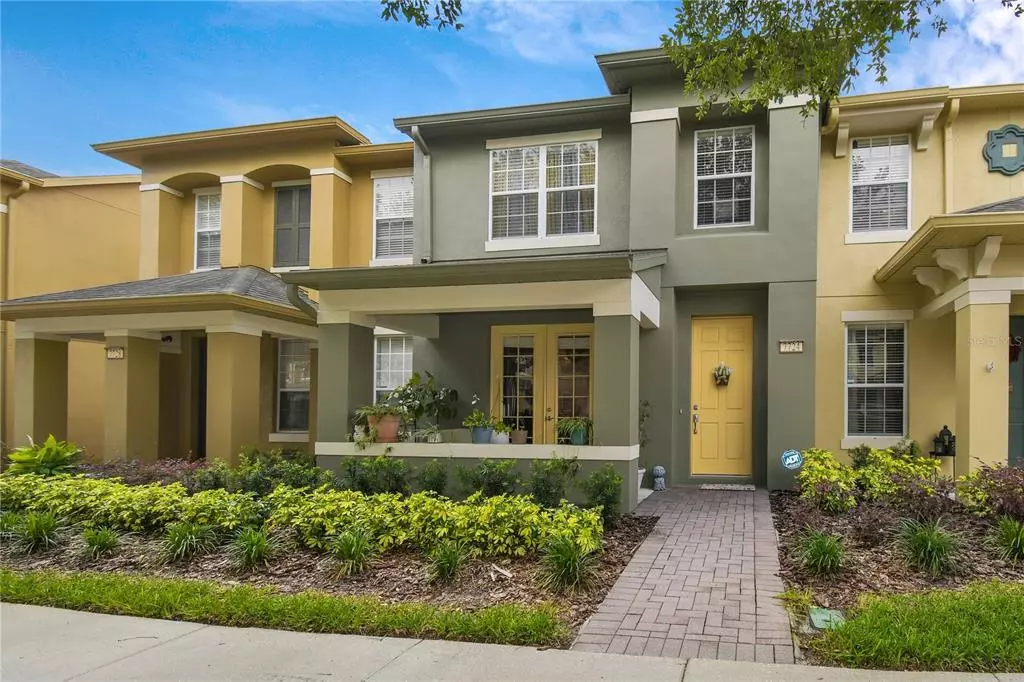$390,000
$379,900
2.7%For more information regarding the value of a property, please contact us for a free consultation.
3 Beds
3 Baths
1,644 SqFt
SOLD DATE : 06/29/2022
Key Details
Sold Price $390,000
Property Type Townhouse
Sub Type Townhouse
Listing Status Sold
Purchase Type For Sale
Square Footage 1,644 sqft
Price per Sqft $237
Subdivision Lake Sawyer South Ph 03
MLS Listing ID O6021741
Sold Date 06/29/22
Bedrooms 3
Full Baths 2
Half Baths 1
Construction Status Inspections
HOA Fees $221/qua
HOA Y/N Yes
Originating Board Stellar MLS
Year Built 2010
Annual Tax Amount $3,004
Lot Size 2,178 Sqft
Acres 0.05
Property Description
Welcome home to this absolutely stunning townhome in the sought-after Lake Sawyer subdivision of Windermere. Enjoy your morning coffee on your covered front porch or the extra-large back patio that features brick pavers. The entire first floor has been updated with premium vinyl flooring. The large kitchen features 42" cabinets with crown molding, a new stainless steel appliance package, granite countertops, backsplash, and french doors that lead directly out onto the front porch. A/C was replaced in 2021. The washer and dryer are 2 years new and convey with the sale. The master retreat has loads of natural lighting and the bathroom features two sinks and an oversized, upgraded shower with stunning tile work and glass doors. The 2-car garage features additional ceiling storage that was added. Just minutes away from local dining, shopping, parks, and entertaining. The HOA includes a community pool, basketball courts, tennis courts, tot lot, and putt range. Do not miss this amazing opportunity to live in Windermere at this price!
Location
State FL
County Orange
Community Lake Sawyer South Ph 03
Zoning P-D
Rooms
Other Rooms Family Room, Inside Utility
Interior
Interior Features Ceiling Fans(s), Solid Wood Cabinets, Split Bedroom, Stone Counters, Walk-In Closet(s), Window Treatments
Heating Central, Electric
Cooling Central Air
Flooring Carpet, Ceramic Tile, Vinyl
Fireplace false
Appliance Dishwasher, Disposal, Dryer, Microwave, Range, Refrigerator, Washer
Laundry Inside
Exterior
Exterior Feature French Doors, Sidewalk
Garage Spaces 2.0
Fence Vinyl
Community Features Deed Restrictions, Playground, Pool, Sidewalks, Tennis Courts
Utilities Available Cable Available, Cable Connected
Amenities Available Tennis Court(s)
Roof Type Shingle
Porch Front Porch, Patio, Porch, Rear Porch
Attached Garage true
Garage true
Private Pool No
Building
Story 2
Entry Level Two
Foundation Slab
Lot Size Range 0 to less than 1/4
Sewer Public Sewer
Water Public
Architectural Style Contemporary
Structure Type Block, Stucco, Wood Frame
New Construction false
Construction Status Inspections
Others
Pets Allowed Yes
HOA Fee Include Pool, Pool
Senior Community No
Ownership Fee Simple
Monthly Total Fees $221
Membership Fee Required Required
Special Listing Condition None
Read Less Info
Want to know what your home might be worth? Contact us for a FREE valuation!

Our team is ready to help you sell your home for the highest possible price ASAP

© 2025 My Florida Regional MLS DBA Stellar MLS. All Rights Reserved.
Bought with STELLAR NON-MEMBER OFFICE
GET MORE INFORMATION
REALTORS®






