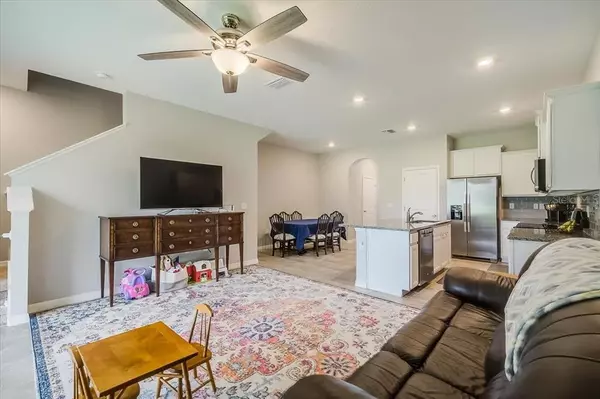$460,000
$459,000
0.2%For more information regarding the value of a property, please contact us for a free consultation.
3 Beds
3 Baths
1,725 SqFt
SOLD DATE : 06/28/2022
Key Details
Sold Price $460,000
Property Type Townhouse
Sub Type Townhouse
Listing Status Sold
Purchase Type For Sale
Square Footage 1,725 sqft
Price per Sqft $266
Subdivision Landing Ph 1
MLS Listing ID A4537247
Sold Date 06/28/22
Bedrooms 3
Full Baths 2
Half Baths 1
Construction Status Inspections
HOA Fees $110/mo
HOA Y/N Yes
Originating Board Stellar MLS
Year Built 2020
Annual Tax Amount $2,536
Lot Size 1,742 Sqft
Acres 0.04
Property Description
The search is over for your piece of paradise! This move-in ready, two-story townhome in Bay Landing has everything you could ever want and more! It boasts 3 bedrooms, 2.5 baths, a spacious first floor, a powder room, ceramic tiles, a large kitchen with stainless steel appliances, a walk-in pantry, granite countertops, a large island with eating area, high ceilings, and a spacious family room that overlooks a covered lanai where you can enjoy coffee in the morning and refreshments in the evening. On the second level, there is a generous owner's suite with an en-suite bathroom and walk-in closet, 2 additional bedrooms, a full bathroom, and the laundry room. The home is equipped with Smart Home technology, Smart Home lights/fans, and the alarm.com app, which allows you to have peace of mind, save energy, and control your home by smartphone. A 10-year transferrable builders' limited structural warranty is included (8 years remain). Specified portions of HVAC, ventilating, electrical and plumbing warrantied until end of year. The community offers resort-style amenities including a clubhouse, pool, fitness center, playground, dog park, and maintenance-free living in Florida. Low HOA fees and No CDD fees. Just minutes from Main Street Lakewood Ranch, Waterside Place Town Center, restaurants, shopping, UTC Mall, Nathan Benderson Park, walking/biking trails, golfing, Lakewood Ranch Medical Center, I-75, and just a short drive to several of our beautiful white sand beaches, downtown Sarasota, St. Armands Circle, Sarasota Memorial Hospital, art galleries, local theater, and much more. Pet free and smoke free! You can definitely call this place your home sweet home!
Location
State FL
County Sarasota
Community Landing Ph 1
Zoning RSF4
Interior
Interior Features Open Floorplan, Split Bedroom, Stone Counters, Walk-In Closet(s)
Heating Central, Electric
Cooling Central Air
Flooring Carpet, Ceramic Tile
Fireplace false
Appliance Dishwasher, Disposal, Dryer, Microwave, Range, Refrigerator, Washer
Laundry Inside, Laundry Room
Exterior
Exterior Feature Hurricane Shutters, Sliding Doors
Parking Features Driveway, Garage Door Opener, Off Street
Garage Spaces 1.0
Community Features Association Recreation - Owned, Deed Restrictions, Fitness Center, Park, Playground, Pool
Utilities Available BB/HS Internet Available, Cable Connected, Electricity Connected, Public
Amenities Available Clubhouse, Fitness Center, Maintenance, Park, Playground, Pool, Recreation Facilities
Roof Type Shingle
Porch Covered, Patio, Screened
Attached Garage true
Garage true
Private Pool No
Building
Story 2
Entry Level Two
Foundation Slab
Lot Size Range 0 to less than 1/4
Sewer Public Sewer
Water Public
Structure Type Stucco
New Construction false
Construction Status Inspections
Schools
Elementary Schools Tatum Ridge Elementary
Middle Schools Mcintosh Middle
High Schools Booker High
Others
Pets Allowed Yes
HOA Fee Include Common Area Taxes, Pool, Escrow Reserves Fund, Maintenance Grounds, Management, Pool, Recreational Facilities
Senior Community No
Ownership Fee Simple
Monthly Total Fees $110
Acceptable Financing Cash, Conventional
Membership Fee Required Required
Listing Terms Cash, Conventional
Num of Pet 2
Special Listing Condition None
Read Less Info
Want to know what your home might be worth? Contact us for a FREE valuation!

Our team is ready to help you sell your home for the highest possible price ASAP

© 2024 My Florida Regional MLS DBA Stellar MLS. All Rights Reserved.
Bought with VERTICA REALTY LLC
GET MORE INFORMATION

REALTORS®






