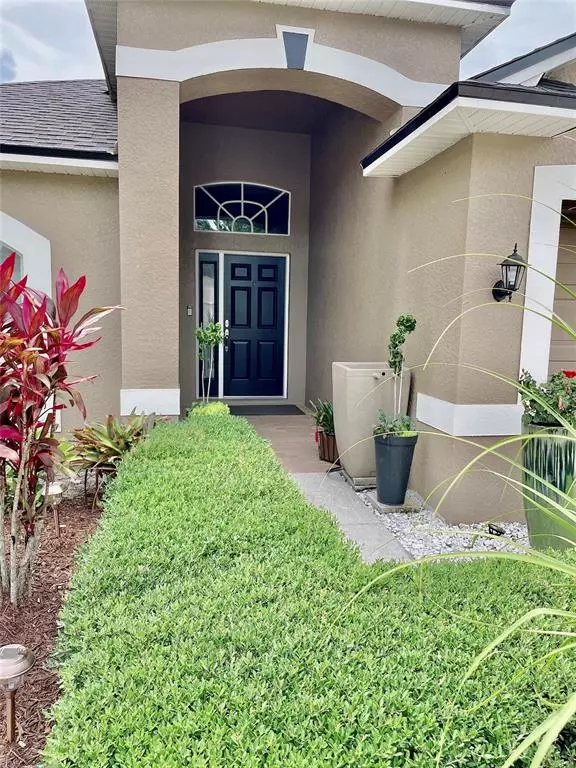$415,000
$395,000
5.1%For more information regarding the value of a property, please contact us for a free consultation.
3 Beds
2 Baths
1,640 SqFt
SOLD DATE : 06/24/2022
Key Details
Sold Price $415,000
Property Type Single Family Home
Sub Type Single Family Residence
Listing Status Sold
Purchase Type For Sale
Square Footage 1,640 sqft
Price per Sqft $253
Subdivision Concord Station Ph 01 Units C D E & F
MLS Listing ID T3374866
Sold Date 06/24/22
Bedrooms 3
Full Baths 2
Construction Status No Contingency
HOA Fees $15/ann
HOA Y/N Yes
Originating Board Stellar MLS
Year Built 2006
Annual Tax Amount $4,330
Lot Size 5,662 Sqft
Acres 0.13
Property Description
**LOCATION** Popular split bedroom floor plan! Welcome to this wonderful 3 bedroom 2 bath home in the much sought-after community of Concord Station! Curb appeal is evident with well-maintained lush landscaping and decorative details. Entering the home you are treated to an open floor plan with high ceilings and archways throughout. The main living is drenched in natural light from the oversized sliding glass doors that lead you to a large covered lanai with a picturesque view of the impressive private backyard. The formal areas feature warm laminate wood flooring that transitions nicely into the kitchen area. Gather and entertain in the large eat-in kitchen with stainless steel appliances, tasteful backsplash, updated counters, and a bar for extra seating. Rest and relax in your master suite! The master bedroom offers tranquil views of the backyard and water while the master bathroom offers a spa-like experience with a large soaking tub and oversized separate shower. The walk-in master closet does not disappoint; no space is wasted with the closet organizers. The additional bedrooms have oversized closets, NEW CARPET, and plenty of natural light. The second bathroom has been updated and makes a perfect pool bath as it leads out to the enviable backyard. The impressive landscaping extends to the backyard and accentuates the tranquil water view! **NEW ROOF, NEW AC, NEW INTERIOR PAINT** Nothing to do but move in! The Concord Station Community is highly sought after featuring resort style community pool, clubhouse, fitness center, tennis courts, playground, & basketball court. Great location in the booming Sunlake area off State Rd 54 with convenient access to the Suncoast Parkway, A rated schools, restaurants, and shopping including Tampa Premium Outlets & The Shops at Wiregrass.! Please note that the CDD is included in the County taxes and is not an additional fee. Call today to schedule a private showing!
Location
State FL
County Pasco
Community Concord Station Ph 01 Units C D E & F
Zoning MPUD
Interior
Interior Features Built-in Features, Ceiling Fans(s), Eat-in Kitchen, High Ceilings, In Wall Pest System, Living Room/Dining Room Combo, Master Bedroom Main Floor, Open Floorplan, Walk-In Closet(s)
Heating Electric
Cooling Central Air
Flooring Carpet, Tile, Vinyl
Fireplace false
Appliance Dishwasher, Range, Refrigerator
Exterior
Exterior Feature Irrigation System
Garage Spaces 2.0
Utilities Available Cable Connected, Electricity Connected, Underground Utilities
Waterfront Description Pond
View Y/N 1
Roof Type Shingle
Attached Garage true
Garage true
Private Pool No
Building
Story 1
Entry Level One
Foundation Slab
Lot Size Range 0 to less than 1/4
Sewer Public Sewer
Water Public
Structure Type Stucco
New Construction false
Construction Status No Contingency
Schools
Elementary Schools Oakstead Elementary-Po
Middle Schools Charles S. Rushe Middle-Po
High Schools Sunlake High School-Po
Others
Pets Allowed Yes
Senior Community No
Ownership Fee Simple
Monthly Total Fees $15
Acceptable Financing Cash, Conventional, VA Loan
Membership Fee Required Required
Listing Terms Cash, Conventional, VA Loan
Special Listing Condition None
Read Less Info
Want to know what your home might be worth? Contact us for a FREE valuation!

Our team is ready to help you sell your home for the highest possible price ASAP

© 2024 My Florida Regional MLS DBA Stellar MLS. All Rights Reserved.
Bought with CENTURY 21 AFFILIATED
GET MORE INFORMATION

REALTORS®






