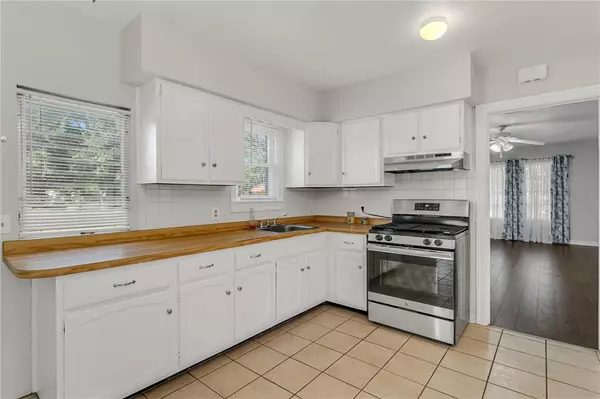$365,925
$342,500
6.8%For more information regarding the value of a property, please contact us for a free consultation.
3 Beds
2 Baths
1,060 SqFt
SOLD DATE : 06/24/2022
Key Details
Sold Price $365,925
Property Type Single Family Home
Sub Type Single Family Residence
Listing Status Sold
Purchase Type For Sale
Square Footage 1,060 sqft
Price per Sqft $345
Subdivision Sunrise Sub
MLS Listing ID U8164939
Sold Date 06/24/22
Bedrooms 3
Full Baths 2
Construction Status Inspections
HOA Y/N No
Originating Board Stellar MLS
Year Built 1940
Annual Tax Amount $3,592
Lot Size 7,405 Sqft
Acres 0.17
Lot Dimensions 52x137
Property Description
Welcome to this CHARMING home in Magnolia Heights! If you’ve been looking for the perfect blend of value, quality, and location, don’t hesitate on this one. With a freshly painted interior, new flooring in the spacious living room, and hardwoods in the two bedrooms off of the kitchen, it’s ready for you to make it your own COZY home! The split floor plan features the third bedroom and second full bath to the right of the kitchen for a secluded master suite. The kitchen features a natural gas cooktop, which the house has already been piped for and is infinitely better than electric if you frequently cook! The wide 136ft corner lot provides plenty of room for the convenient carport and a large yard. Being just minutes to Trader Joe's, Fresh Market, Publix, and all of the restaurants, bars, and shops on 4th St N, you will love the local conveniences. Downtown St. Pete, waterfront parks, restaurants, museums, and breweries are all just a bike ride away. Not to mention there’s NO CDD, HOA, or flood insurance needed! Call for a showing today before it’s taken!
Location
State FL
County Pinellas
Community Sunrise Sub
Direction N
Interior
Interior Features Eat-in Kitchen, Master Bedroom Main Floor, Solid Wood Cabinets, Split Bedroom, Window Treatments
Heating Wall Units / Window Unit
Cooling Wall/Window Unit(s)
Flooring Carpet, Laminate, Tile
Fireplace false
Appliance Convection Oven, Dryer, Range Hood, Refrigerator, Washer
Exterior
Exterior Feature Other
Utilities Available Cable Available, Electricity Connected, Natural Gas Connected, Sewer Connected, Water Connected
Roof Type Shingle
Garage false
Private Pool No
Building
Lot Description Corner Lot
Story 1
Entry Level One
Foundation Slab
Lot Size Range 0 to less than 1/4
Sewer Public Sewer
Water Public
Structure Type Wood Frame
New Construction false
Construction Status Inspections
Schools
Elementary Schools John M Sexton Elementary-Pn
Middle Schools Meadowlawn Middle-Pn
High Schools St. Petersburg High-Pn
Others
Pets Allowed Yes
Senior Community No
Pet Size Extra Large (101+ Lbs.)
Ownership Fee Simple
Num of Pet 10+
Special Listing Condition None
Read Less Info
Want to know what your home might be worth? Contact us for a FREE valuation!

Our team is ready to help you sell your home for the highest possible price ASAP

© 2024 My Florida Regional MLS DBA Stellar MLS. All Rights Reserved.
Bought with CHARLES RUTENBERG REALTY INC
GET MORE INFORMATION

REALTORS®






