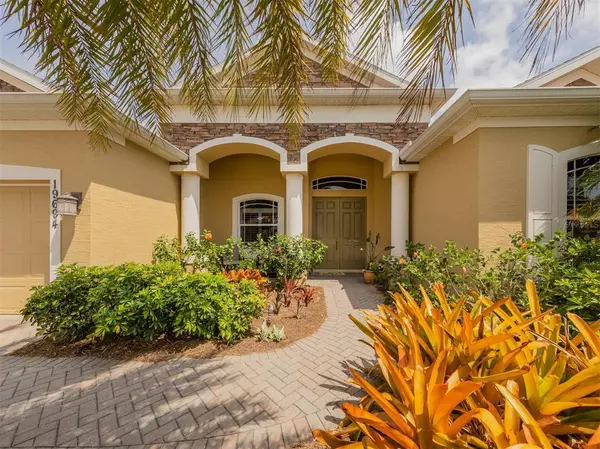$835,000
$849,900
1.8%For more information regarding the value of a property, please contact us for a free consultation.
4 Beds
3 Baths
2,802 SqFt
SOLD DATE : 06/23/2022
Key Details
Sold Price $835,000
Property Type Single Family Home
Sub Type Single Family Residence
Listing Status Sold
Purchase Type For Sale
Square Footage 2,802 sqft
Price per Sqft $298
Subdivision Stone Walk
MLS Listing ID N6120217
Sold Date 06/23/22
Bedrooms 4
Full Baths 3
Construction Status Inspections
HOA Fees $83/ann
HOA Y/N Yes
Originating Board Stellar MLS
Year Built 2011
Annual Tax Amount $5,286
Lot Size 0.350 Acres
Acres 0.35
Property Description
What a beauty! This four bedroom plus den home located in Stonewalk is new to the market. Tons of space to have home offices and guest rooms. From the moment you walk in, you feel the coastal charm. The kitchen has been updated with new cabinets, granite countertops and pecky walnut island countertop. All stainless steel appliances, tons of drawers and water filtration system in the kitchen, along with a full house central vac system. Crown molding and wainscoting are all around this home and enhance its beauty. The family room overlooks the covered patio and screen-enclosed pool. Beside the saltwater solar-heated pool is a propane gas fire pit on a flagstone patio, perfect for making s'mores or having an evening cocktail. The backyard garden is full of beautiful Florida vegetation and faces a preserve area, so privacy is all around. The outdoor shower is sure to be a hit. The large bedrooms are split, giving everyone space. They have engineered wood floors and are freshly painted. The primary bedroom has engineered wood floors, plantation shutters, cedar lined closet and is a true relaxing retreat that attaches to a full den/office. The spacious primary bath is perfect for anyone with dual vanities, tub and shower. Too many features to list, so come see for yourself what makes this home special. The low HOA makes this neighborhood desirable and the location is stellar. Convenient to all that Venice has to offer — beaches, golf, restaurants, shopping, medical and highways. Room Feature: Linen Closet In Bath (Primary Bedroom).
Location
State FL
County Sarasota
Community Stone Walk
Zoning RSF1
Rooms
Other Rooms Den/Library/Office, Family Room, Formal Dining Room Separate, Inside Utility
Interior
Interior Features Built-in Features, Ceiling Fans(s), Central Vaccum, Crown Molding, High Ceilings, Kitchen/Family Room Combo, Primary Bedroom Main Floor, Open Floorplan, Solid Surface Counters, Solid Wood Cabinets, Split Bedroom, Stone Counters, Thermostat, Walk-In Closet(s)
Heating Central
Cooling Central Air
Flooring Ceramic Tile, Hardwood
Fireplaces Type Electric
Furnishings Unfurnished
Fireplace true
Appliance Cooktop, Dishwasher, Disposal, Dryer, Electric Water Heater, Microwave, Refrigerator, Washer
Laundry Laundry Room
Exterior
Exterior Feature Irrigation System, Lighting, Outdoor Shower, Rain Gutters, Sliding Doors
Garage Spaces 2.0
Pool Child Safety Fence, Gunite, Heated, In Ground, Lighting, Salt Water, Screen Enclosure, Solar Cover, Solar Heat
Community Features Deed Restrictions
Utilities Available Cable Connected, Electricity Connected, Propane, Sewer Connected, Solar, Underground Utilities
View Garden, Trees/Woods
Roof Type Shingle
Porch Covered, Front Porch, Rear Porch, Screened
Attached Garage true
Garage true
Private Pool Yes
Building
Lot Description Cleared, Conservation Area, In County, Level, Near Public Transit, Paved
Story 1
Entry Level One
Foundation Slab
Lot Size Range 1/4 to less than 1/2
Sewer Public Sewer
Water Public
Architectural Style Florida
Structure Type Block
New Construction false
Construction Status Inspections
Others
Pets Allowed Yes
Senior Community No
Ownership Fee Simple
Monthly Total Fees $83
Acceptable Financing Cash, Conventional, FHA, USDA Loan, VA Loan
Membership Fee Required Required
Listing Terms Cash, Conventional, FHA, USDA Loan, VA Loan
Special Listing Condition None
Read Less Info
Want to know what your home might be worth? Contact us for a FREE valuation!

Our team is ready to help you sell your home for the highest possible price ASAP

© 2024 My Florida Regional MLS DBA Stellar MLS. All Rights Reserved.
Bought with EXIT KING REALTY
GET MORE INFORMATION

REALTORS®






