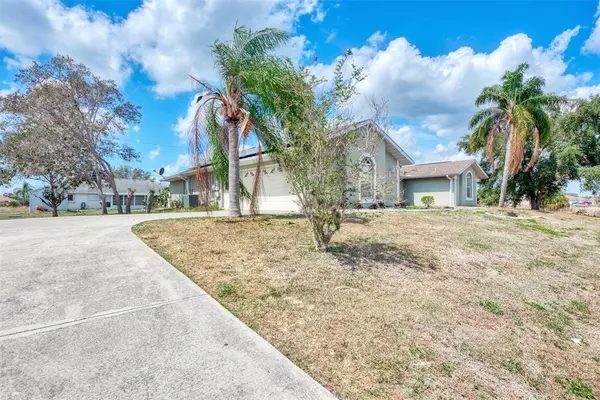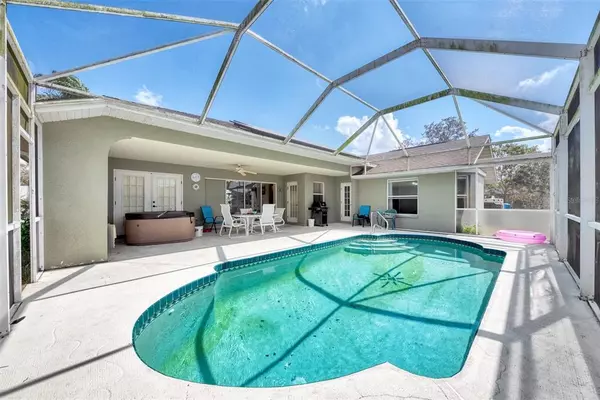$440,000
$469,000
6.2%For more information regarding the value of a property, please contact us for a free consultation.
3 Beds
2 Baths
2,156 SqFt
SOLD DATE : 06/22/2022
Key Details
Sold Price $440,000
Property Type Single Family Home
Sub Type Single Family Residence
Listing Status Sold
Purchase Type For Sale
Square Footage 2,156 sqft
Price per Sqft $204
Subdivision Port Charlotte Sub 37
MLS Listing ID A4527892
Sold Date 06/22/22
Bedrooms 3
Full Baths 2
Construction Status Appraisal,Financing
HOA Y/N No
Originating Board Stellar MLS
Year Built 2002
Annual Tax Amount $841
Lot Size 0.460 Acres
Acres 0.46
Property Description
PRICE IMPROVEMENT!! SELLER SAYS BRING ALL OFFERS AND ALL OFFERS WILL BE CONSIDERED!! Don't miss this 3 bedroom, 2 bath, 2 car garage home with a HEATED POOL, OUTDOOR KITCHEN, and BRAND NEW SOLAR PANELS!! Situated on TWO LOTS that total almost a HALF ACRE, this home is perfect if you're looking for extra room for outdoor activities. Built in 2002, this home features double doors that welcome you to a large family/living area with vaulted ceilings. Split bedrooms, eat in kitchen with breakfast bar that looks over a bonus room . Master bedroom features two walk-in closets, master bathroom with two individual vanities, garden tub with separate roman walk-in shower. Guest bathroom doubles as a pool bath as it opens to the screened in private pool and entertaining area. Inside utility with loads of extra storage. Close to shopping, schools, beaches, restaurants, 2 SPRING TRAINING FACILITIES (BRAVES and RAYS), and a new WATER PARK!! Call today for your private showing!!
Location
State FL
County Sarasota
Community Port Charlotte Sub 37
Zoning RSF2
Rooms
Other Rooms Attic, Family Room, Inside Utility
Interior
Interior Features Cathedral Ceiling(s), Ceiling Fans(s), Eat-in Kitchen, High Ceilings, Kitchen/Family Room Combo, Split Bedroom, Vaulted Ceiling(s), Walk-In Closet(s)
Heating Central
Cooling Central Air
Flooring Carpet, Ceramic Tile
Furnishings Unfurnished
Fireplace false
Appliance Dishwasher, Disposal, Electric Water Heater, Kitchen Reverse Osmosis System, Microwave, Range, Refrigerator
Laundry Inside
Exterior
Exterior Feature Outdoor Kitchen
Parking Features Driveway, Garage Door Opener
Garage Spaces 2.0
Pool Gunite
Utilities Available Cable Available, Cable Connected, Sprinkler Well
Roof Type Shingle
Porch Enclosed, Screened
Attached Garage true
Garage true
Private Pool Yes
Building
Entry Level One
Foundation Slab
Lot Size Range 1/4 to less than 1/2
Sewer Septic Tank
Water Well
Structure Type Block, Stucco
New Construction false
Construction Status Appraisal,Financing
Schools
Elementary Schools Glenallen Elementary
Middle Schools Heron Creek Middle
High Schools North Port High
Others
Senior Community No
Ownership Fee Simple
Acceptable Financing Cash, Conventional, VA Loan
Membership Fee Required None
Listing Terms Cash, Conventional, VA Loan
Special Listing Condition None
Read Less Info
Want to know what your home might be worth? Contact us for a FREE valuation!

Our team is ready to help you sell your home for the highest possible price ASAP

© 2025 My Florida Regional MLS DBA Stellar MLS. All Rights Reserved.
Bought with KEN BRAND LIC R E BROKER
GET MORE INFORMATION
REALTORS®






