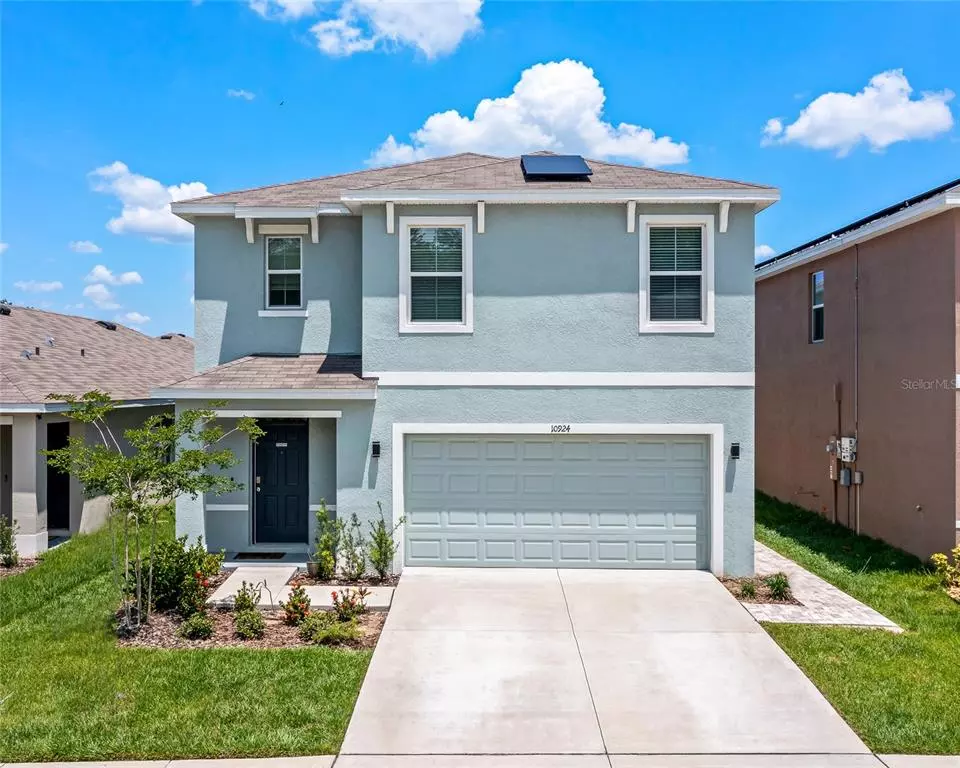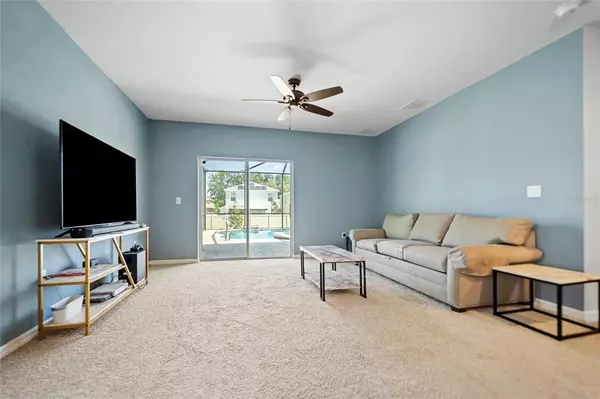$475,000
$450,000
5.6%For more information regarding the value of a property, please contact us for a free consultation.
5 Beds
3 Baths
2,522 SqFt
SOLD DATE : 06/23/2022
Key Details
Sold Price $475,000
Property Type Single Family Home
Sub Type Single Family Residence
Listing Status Sold
Purchase Type For Sale
Square Footage 2,522 sqft
Price per Sqft $188
Subdivision Waverly Village
MLS Listing ID T3371628
Sold Date 06/23/22
Bedrooms 5
Full Baths 3
Construction Status Inspections
HOA Fees $67/mo
HOA Y/N Yes
Originating Board Stellar MLS
Year Built 2020
Annual Tax Amount $5,660
Lot Size 5,227 Sqft
Acres 0.12
Property Description
Multiple offers received! Welcome to the new and beautiful community of Waverly Village. This rare and modern two-level, entirely concrete-built block home takes modern comfort and convenience to another level. An inviting foyer sets the tone for an open, generously sized interior where neutral colors are shown throughout. The stylish, all-inclusive kitchen allows the avid chef to whip up delicious meals with stainless steel appliances, an island with seating, granite countertops, recessed lighting, chic wooden cabinetry, and a pantry for extra storage space. Nearby is a combined dining/family room area with tile flooring where you can gather with guests and host lavish celebrations. The first floor also features a one-bedroom and full bath, while the four extra bedrooms are featured on the top floor. The sliding glass door affords unobstructed views of the automated, heated saltwater pool and jacuzzi, including a two-story lanai that will allow you to enjoy yourself on cool or hot days. Industry-leading smart home technology featuring a 29-panel solar panel 11,455-watt system. If your solar panels make more power than your house uses, you can sell your extra power back to the grid. With a whole home water filtration system, every drop of water in your home will be filtered. Industry-leading smart home automation package, Covered paved patio, two-car garage. Plus, the neighborhood is just minutes from Busch Gardens, I-4, and I-75, which provides easy access to downtown Tampa. With everything this magnificent gem has to offer, come experience the laid-back lifestyle you deserve while it’s still available!
Location
State FL
County Hillsborough
Community Waverly Village
Zoning PD
Interior
Interior Features Kitchen/Family Room Combo, Living Room/Dining Room Combo, Master Bedroom Main Floor, Open Floorplan, Solid Surface Counters, Solid Wood Cabinets, Walk-In Closet(s)
Heating Central
Cooling Central Air
Flooring Carpet, Tile
Fireplace false
Appliance Microwave, Range, Refrigerator
Laundry Inside, Laundry Room
Exterior
Exterior Feature Lighting, Sidewalk, Sliding Doors
Parking Features Driveway, Guest
Garage Spaces 2.0
Pool In Ground, Salt Water, Screen Enclosure
Utilities Available Cable Connected, Electricity Connected, Public, Sewer Connected, Street Lights, Water Connected
Roof Type Shingle
Porch Enclosed
Attached Garage true
Garage true
Private Pool Yes
Building
Lot Description City Limits, In County, Sidewalk, Paved
Story 2
Entry Level Two
Foundation Slab
Lot Size Range 0 to less than 1/4
Sewer Public Sewer
Water Public
Structure Type Block, Stucco
New Construction false
Construction Status Inspections
Schools
Elementary Schools Lopez-Hb
Middle Schools Jennings-Hb
High Schools Armwood-Hb
Others
Pets Allowed Yes
Senior Community No
Ownership Fee Simple
Monthly Total Fees $67
Acceptable Financing Cash, Conventional, FHA, VA Loan
Membership Fee Required Required
Listing Terms Cash, Conventional, FHA, VA Loan
Special Listing Condition None
Read Less Info
Want to know what your home might be worth? Contact us for a FREE valuation!

Our team is ready to help you sell your home for the highest possible price ASAP

© 2024 My Florida Regional MLS DBA Stellar MLS. All Rights Reserved.
Bought with KELLER WILLIAMS CLASSIC GROUP
GET MORE INFORMATION

REALTORS®






