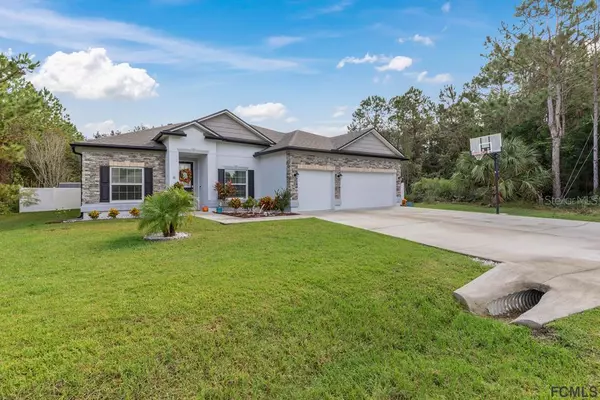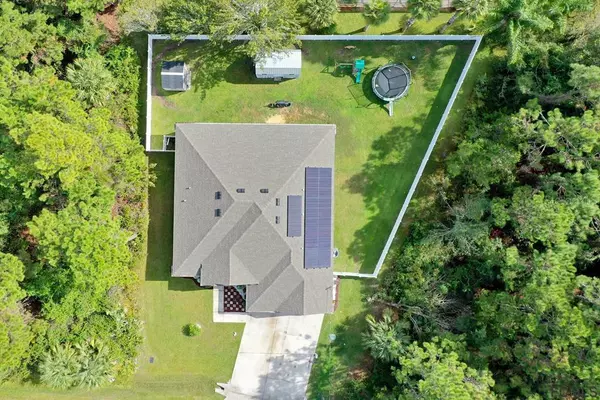$475,000
$475,000
For more information regarding the value of a property, please contact us for a free consultation.
4 Beds
3 Baths
2,427 SqFt
SOLD DATE : 12/16/2021
Key Details
Sold Price $475,000
Property Type Single Family Home
Sub Type Single Family Residence
Listing Status Sold
Purchase Type For Sale
Square Footage 2,427 sqft
Price per Sqft $195
Subdivision Indian Trails
MLS Listing ID FC272066
Sold Date 12/16/21
Bedrooms 4
Full Baths 3
HOA Y/N No
Originating Board Flagler
Year Built 2018
Lot Size 0.280 Acres
Acres 0.28
Property Description
Come and enjoy this Beautiful Four-Bedroom, Three-Bath home offering inspiring spaciousness and an exceptional amount of outdoor space. This open concept SOLAR ENERGY-EFFICIENT home is perfect for entertaining with an island overlooking the great room with solid wood cabinets and Quartz countertops throughout the home. This home is in a friendly neighborhood with easy access to schools and shopping. The master bedroom is freshly painted, Trey ceiling, and a new (mini-split AC) for extra comfort. Furthermore, enjoy a mother-in-law ensuite, an Office/ Den perfect for working from home with French doors for privacy. water softener, detached office in that spacious fenced backyard, and many more extras. You do not want to miss this turn-key opportunity.
Location
State FL
County Flagler
Community Indian Trails
Zoning SFR-2
Interior
Interior Features Ceiling Fans(s), High Ceilings, Solid Surface Counters, Walk-In Closet(s), Window Treatments
Heating Central, Electric
Cooling Central Air
Flooring Carpet, Tile
Appliance Dishwasher, Disposal, Microwave, Range, Water Softener
Laundry Inside
Exterior
Exterior Feature Rain Gutters
Parking Features Driveway, On Street
Garage Spaces 3.0
Fence Full Perimeter
Utilities Available Cable Available, Sewer Connected, Solar, Underground Utilities, Water Connected
Roof Type Shingle
Porch Porch, Screened
Garage true
Private Pool No
Building
Lot Description Irregular Lot
Story 1
Entry Level Multi/Split
Lot Size Range 1/4 to less than 1/2
Sewer Public Sewer
Water Public
Structure Type Block
Others
Senior Community No
Acceptable Financing Cash, Conventional, FHA
Listing Terms Cash, Conventional, FHA
Read Less Info
Want to know what your home might be worth? Contact us for a FREE valuation!

Our team is ready to help you sell your home for the highest possible price ASAP

© 2025 My Florida Regional MLS DBA Stellar MLS. All Rights Reserved.
Bought with Better Homes & Gardens RE Synergy
GET MORE INFORMATION
REALTORS®






