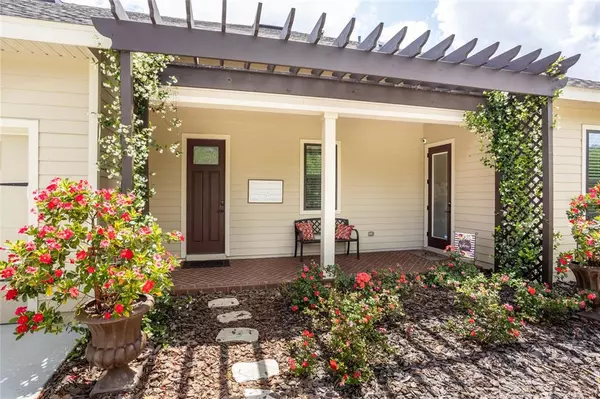$1,100,000
$1,100,000
For more information regarding the value of a property, please contact us for a free consultation.
4 Beds
4 Baths
3,462 SqFt
SOLD DATE : 06/21/2022
Key Details
Sold Price $1,100,000
Property Type Single Family Home
Sub Type Single Family Residence
Listing Status Sold
Purchase Type For Sale
Square Footage 3,462 sqft
Price per Sqft $317
Subdivision Cheney Walk Estates Phase 1
MLS Listing ID GC504732
Sold Date 06/21/22
Bedrooms 4
Full Baths 3
Half Baths 1
Construction Status Appraisal,Financing,Inspections
HOA Fees $74/ann
HOA Y/N Yes
Year Built 2019
Annual Tax Amount $10,986
Lot Size 1.240 Acres
Acres 1.24
Property Description
Custom Builders pool home in Cheney Walk in sought after SW subdivision on 1.24 acres and built in 2019. This home is like BRAND NEW & absolutely stunning and a fantastic home for entertaining. The kitchen has quartz counter tops & a huge eat in island with large skylight, stainless appliances, wine fridge and overlooks the family room with a cozy fireplace. There are 16 foot sliding glass doors that open into the wall & lead to the large lanai that has beautiful pavers and a summer kitchen, salt water pool, hot tub, fire pit and lush landscaping and surround sound throughout and on lanai. There is no carpet and all beautiful wood floors throughout. One room is oversized and would be a great in-law suite and it has its own private entrance, bathroom attached and own parking along with two large closets. The master suite has a cozy gas fireplace and overlooks the lanai. There is a 3 way split plan floor plan and 2 bedrooms share a Jack & Jill bathroom. The pool area is open and fenced and the backyard overlooks the Cheney Walk farm so you get the best of both worlds and get to see the horses at the farm. There is a well for irrigation and this home has ample parking near garage and there is a 3 car garage. One bay of garage is longer as it houses a boat and there are two huge closets in garage with shelving. There is a pergola with Jasmine growing on side door by garage & in-law suite and that is amazing. This home is truly one of a kind and has way too many features to list. It truly is a must see. OWNER/AGENT
Location
State FL
County Alachua
Community Cheney Walk Estates Phase 1
Zoning RE1
Rooms
Other Rooms Interior In-Law Suite
Interior
Interior Features Built-in Features, Cathedral Ceiling(s), Ceiling Fans(s), Crown Molding, Eat-in Kitchen, High Ceilings, Kitchen/Family Room Combo, Master Bedroom Main Floor, Open Floorplan, Skylight(s), Solid Wood Cabinets, Split Bedroom, Tray Ceiling(s), Walk-In Closet(s)
Heating Central, Heat Pump
Cooling Central Air
Flooring Ceramic Tile, Hardwood, Laminate
Fireplaces Type Gas, Family Room, Master Bedroom
Fireplace true
Appliance Built-In Oven, Cooktop, Dishwasher, Gas Water Heater, Microwave, Range Hood, Refrigerator, Tankless Water Heater, Water Softener, Wine Refrigerator
Laundry Laundry Room
Exterior
Exterior Feature Fence, Lighting, Outdoor Grill, Outdoor Kitchen, Sliding Doors
Garage Spaces 3.0
Pool Gunite, Salt Water
Community Features Deed Restrictions
Utilities Available Cable Connected, Electricity Connected, Natural Gas Connected, Phone Available, Sewer Connected, Sprinkler Well, Underground Utilities, Water Connected
Amenities Available Fence Restrictions
Roof Type Shingle
Attached Garage true
Garage true
Private Pool Yes
Building
Entry Level One
Foundation Slab
Lot Size Range 1 to less than 2
Sewer Public Sewer
Water Public
Structure Type Cement Siding, Stone
New Construction false
Construction Status Appraisal,Financing,Inspections
Schools
Elementary Schools Lawton M. Chiles Elementary School-Al
Middle Schools Kanapaha Middle School-Al
High Schools F. W. Buchholz High School-Al
Others
Pets Allowed Yes
HOA Fee Include Common Area Taxes
Senior Community No
Ownership Fee Simple
Monthly Total Fees $74
Acceptable Financing Cash, Conventional
Membership Fee Required Required
Listing Terms Cash, Conventional
Special Listing Condition None
Read Less Info
Want to know what your home might be worth? Contact us for a FREE valuation!

Our team is ready to help you sell your home for the highest possible price ASAP

© 2024 My Florida Regional MLS DBA Stellar MLS. All Rights Reserved.
Bought with KELLER WILLIAMS GAINESVILLE REALTY PARTNERS
GET MORE INFORMATION

REALTORS®






