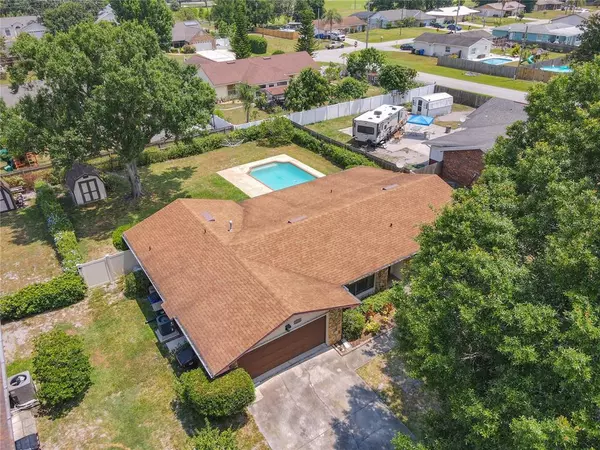$385,000
$365,000
5.5%For more information regarding the value of a property, please contact us for a free consultation.
3 Beds
2 Baths
1,773 SqFt
SOLD DATE : 06/16/2022
Key Details
Sold Price $385,000
Property Type Single Family Home
Sub Type Single Family Residence
Listing Status Sold
Purchase Type For Sale
Square Footage 1,773 sqft
Price per Sqft $217
Subdivision Lorraine Estates
MLS Listing ID S5067514
Sold Date 06/16/22
Bedrooms 3
Full Baths 2
Construction Status Appraisal,Financing,Inspections
HOA Y/N No
Originating Board Stellar MLS
Year Built 1983
Annual Tax Amount $1,315
Lot Size 0.270 Acres
Acres 0.27
Lot Dimensions 85x136
Property Description
Welcome to Lorraine Estates - A Sought-After Neighborhood in the Heart of St.Cloud with no HOA! This Beautifully Maintained Home Has Been Loved By the Same Family for Over 37 Years! POOL HOME with 3 Bedrooms, 2 Baths & 2-Car Garage Located on .27 Acres with a Fenced Backyard. This is a Wonderful Family Home with a Split-Bedroom, Open Concept Floorplan. Light & Bright with Freshly Painted Interior and Hardwood & Vinyl Flooring Throughout. The Spacious Kitchen Offers Plenty of Cabinet and Counter Space with a Lazy Susan in Each Corner; All Appliances Included. The Breakfast Bar Opens to the Dining and Living Rooms with an add’l 18x10 Family Room Overlooking the Pool. The Master Bedroom includes an En-Suite Bath, Walk-In Closet & Walk-In Shower. Two Generous Sized Guest Bedrooms share a Full Guest Bath. The Florida Room Opens to the Pool and is Fully Enclosed (not included in Heated Sq.Ft). Full 2-Car Garage with Custom Cabinetry, Washer & Dryer, and Garage Door Opener. Additional Features Include: Labeled Hurricane Shutters, Metal Garage Door Shutter Panels, Replumbed (2021), New AC (2019), New Drainfield (2020), New Roof (2013), New Blown-In Insulation, Gas Range, Dryer & Hot Water Heater, Large Refinished Pool & New Filter, Transferable Termite Bond. Lorraine Estates Is Centrally Located in St. Cloud, Close to Schools, Shopping, Restaurants, and Major Roadways Incl. Hwy 192 and the FL Turnpike. No HOA or CDD Fees, Not in a floodzone. Move-In Ready!
Location
State FL
County Osceola
Community Lorraine Estates
Zoning SR1A
Rooms
Other Rooms Family Room, Florida Room
Interior
Interior Features Ceiling Fans(s), Living Room/Dining Room Combo, Master Bedroom Main Floor, Open Floorplan, Split Bedroom, Walk-In Closet(s)
Heating Central, Electric
Cooling Central Air
Flooring Hardwood, Tile, Vinyl
Furnishings Unfurnished
Fireplace false
Appliance Dishwasher, Dryer, Gas Water Heater, Microwave, Range, Refrigerator, Washer
Laundry In Garage
Exterior
Exterior Feature French Doors, Rain Gutters
Parking Features Driveway, Garage Door Opener
Garage Spaces 2.0
Fence Chain Link, Fenced, Vinyl
Pool Gunite, In Ground
Utilities Available BB/HS Internet Available, Cable Available, Electricity Connected, Phone Available, Propane, Public, Water Connected
View Pool
Roof Type Shingle
Porch Enclosed, Rear Porch
Attached Garage true
Garage true
Private Pool Yes
Building
Lot Description Cul-De-Sac, City Limits, Level, Paved
Story 1
Entry Level One
Foundation Slab
Lot Size Range 1/4 to less than 1/2
Sewer Septic Tank
Water Public
Structure Type Block, Concrete
New Construction false
Construction Status Appraisal,Financing,Inspections
Others
Pets Allowed Yes
Senior Community No
Ownership Fee Simple
Acceptable Financing Cash, Conventional, FHA, VA Loan
Listing Terms Cash, Conventional, FHA, VA Loan
Special Listing Condition None
Read Less Info
Want to know what your home might be worth? Contact us for a FREE valuation!

Our team is ready to help you sell your home for the highest possible price ASAP

© 2024 My Florida Regional MLS DBA Stellar MLS. All Rights Reserved.
Bought with THE WILKINS WAY LLC
GET MORE INFORMATION

REALTORS®






