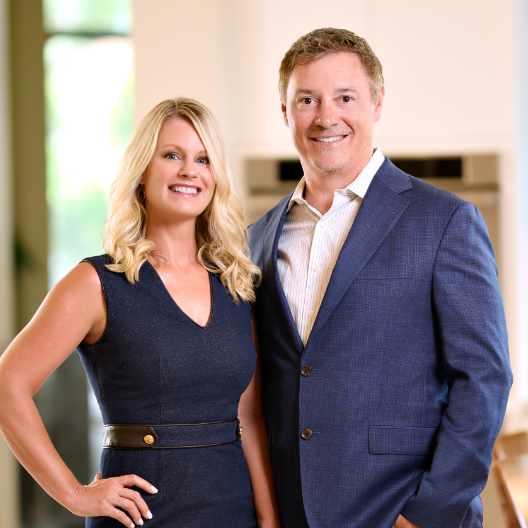Bought with WNS REALTY GROUP LLC
$560,000
$535,000
4.7%For more information regarding the value of a property, please contact us for a free consultation.
5 Beds
3 Baths
2,769 SqFt
SOLD DATE : 06/14/2022
Key Details
Sold Price $560,000
Property Type Single Family Home
Sub Type Single Family Residence
Listing Status Sold
Purchase Type For Sale
Square Footage 2,769 sqft
Price per Sqft $202
Subdivision Oak Crk Prcl 01B
MLS Listing ID T3368046
Sold Date 06/14/22
Bedrooms 5
Full Baths 2
Half Baths 1
Construction Status Completed
HOA Fees $20/ann
HOA Y/N Yes
Annual Recurring Fee 245.0
Year Built 2012
Annual Tax Amount $5,730
Lot Size 10,454 Sqft
Acres 0.24
Property Sub-Type Single Family Residence
Source Stellar MLS
Property Description
7613 Forest Mere a Home You Deserve!
You will be amazed by the way this 5 bed 3 bath home feels. It's the way a home should feel. Your living room features high ceilings, decorative curbing, and sliding glass door to the screened lanai. In the dining area, you will find 42 inch espresso cabinets, and under-cabinet lighting. The family room also features an oversized kitchen island with stainless steel appliances, 42 inch espresso cabinets, custom, decorative curb, and in-wall surround sound. You can sip your morning Bloody Mary outside and listen to the waterfall in the pool. There is a 15 x 25 ft paver patio to party on, before entering the pool. The pool has a sun shelf, bubbler and insert for an umbrella for those hot summer days. The electric pool heater was installed less 3 years ago, allowing for year-round swim with pebble-tec finish. Backyard is still big enough to add a play set or have a cornhole tournament. You can also access the Park from you backyard! Back inside, there is a family room already wired with in-ceiling surround sound. The remaining rooms on the first floor are the half bath and laundry room with sink. Upstairs you will find the master bath with large on-suite bathroom with a gorgeous tub, his & hers sinks and walk-in closets, guest bath and bedrooms. Additional features to this home include custom, corrugated aluminum hurricane shutters, a carefree in-wall pest system, video camera security system controlled by an app. The HOA does provide a community center with both a GYM and a POOL!
Schedule your private showing today!
Location
State FL
County Hillsborough
Community Oak Crk Prcl 01B
Area 33578 - Riverview
Zoning PD
Rooms
Other Rooms Great Room
Interior
Interior Features Ceiling Fans(s), Eat-in Kitchen, High Ceilings, Kitchen/Family Room Combo, Living Room/Dining Room Combo, Open Floorplan, Solid Surface Counters, Solid Wood Cabinets, Walk-In Closet(s), Window Treatments
Heating Central
Cooling Central Air
Flooring Carpet, Ceramic Tile
Fireplace false
Appliance Dishwasher, Disposal, Electric Water Heater, Microwave, Range, Refrigerator
Laundry Inside
Exterior
Exterior Feature Irrigation System, Sidewalk, Sliding Doors
Parking Features Driveway, Garage Door Opener
Garage Spaces 2.0
Fence Fenced
Pool Gunite, Heated, In Ground, Salt Water, Screen Enclosure
Community Features Park, Playground, Pool
Utilities Available Cable Available, Cable Connected, Electricity Available, Electricity Connected, Public, Sprinkler Meter, Street Lights, Underground Utilities
Amenities Available Basketball Court, Fitness Center, Park, Playground, Pool
View Pool
Roof Type Shingle
Porch Covered, Porch, Rear Porch, Screened
Attached Garage true
Garage true
Private Pool Yes
Building
Lot Description Cul-De-Sac, In County, Near Public Transit, Sidewalk, Street Dead-End, Paved
Entry Level Two
Foundation Slab
Lot Size Range 0 to less than 1/4
Sewer Public Sewer
Water Public
Structure Type Block,Stucco
New Construction false
Construction Status Completed
Schools
Elementary Schools Ippolito-Hb
Middle Schools Giunta Middle-Hb
High Schools Spoto High-Hb
Others
Pets Allowed Yes
HOA Fee Include Common Area Taxes,Pool
Senior Community No
Ownership Fee Simple
Monthly Total Fees $20
Acceptable Financing Cash, Conventional, FHA, VA Loan
Membership Fee Required Required
Listing Terms Cash, Conventional, FHA, VA Loan
Special Listing Condition None
Read Less Info
Want to know what your home might be worth? Contact us for a FREE valuation!

Our team is ready to help you sell your home for the highest possible price ASAP

© 2025 My Florida Regional MLS DBA Stellar MLS. All Rights Reserved.
GET MORE INFORMATION

REALTORS®

