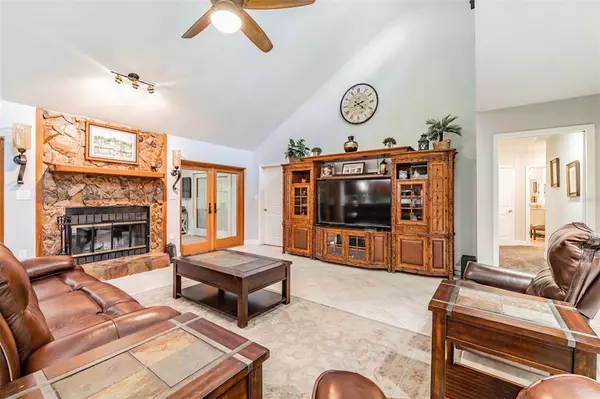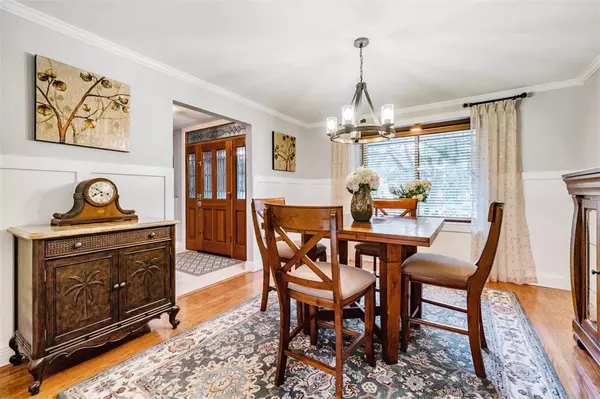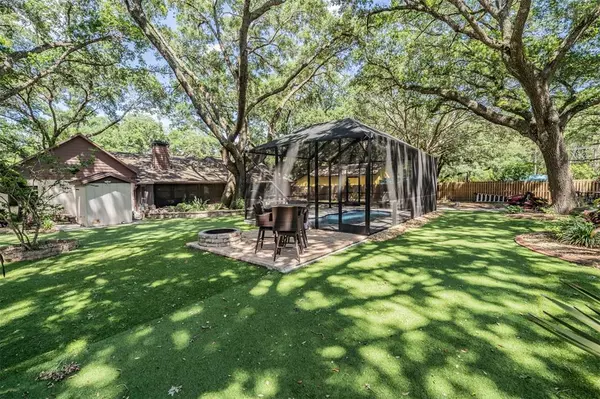$725,000
$725,000
For more information regarding the value of a property, please contact us for a free consultation.
4 Beds
3 Baths
3,101 SqFt
SOLD DATE : 06/15/2022
Key Details
Sold Price $725,000
Property Type Single Family Home
Sub Type Single Family Residence
Listing Status Sold
Purchase Type For Sale
Square Footage 3,101 sqft
Price per Sqft $233
Subdivision Unplatted
MLS Listing ID T3365481
Sold Date 06/15/22
Bedrooms 4
Full Baths 3
Construction Status Appraisal,Financing,Inspections
HOA Y/N No
Year Built 1988
Annual Tax Amount $7,742
Lot Size 0.500 Acres
Acres 0.5
Lot Dimensions 100x218
Property Description
Large Canopy of Grandfather Oaks WELCOMES you to this Totally Remodeled Home from floor to ceiling with over $220K in updates! Move Right in to this 4 Bedroom, 3 bath, POOL home with over 3,100 square feet living space. Custom PAVER curbing around home along LUSH landscape beds, Complete with fenced backyard, Screened Lanai and 2 Sheds for additional storage. Oversized driveway with plenty of parking or room to park your RV. Covered front entry leads to ceramic tile foyer. Formal Dining Room with Wood floors, Deep set window, and Custom Wainscoting and Formal Living Room currently being used as an Office with Wood floors, and Deep set window. Once inside, the ATTENTION to detail shows in every corner of this Home with STUNNING DREAM kitchen! Custom cherry wood Cabinets, Specialty Granite counters and center island, Buffet area with generous storage, Closet Pantry, 2018 LG Stainless Appliances including 5-burner gas range, dishwasher, microwave, French door refrigerator, Subway tile backsplash accents, can lighting, Solar tube for natural light over Island, Large Tiles on the diagonal add to the charm. Wood Burning Fireplace is focal point of Great Room which is OPEN to kitchen and features Transom Windows, Built in Planter Shelves, and Vaulted Ceiling. Crown molding throughout home. Custom Wood French Doors to HUGE Florida Room on back of the home currently being used as Bistro Dining area with Pass-thru to Kitchen and Fitness area...Would make a great playroom, home office, or Flex space! In-Law Suite with Large Bedroom, Full Bath, and Kitchenette just off the Florida Room and has separate entryway from Garage…could be used for AirBnB or Office…great Flexspace! Spacious Master Bedroom with Wood flooring, Cathedral Ceiling, large cedar lined walk in closet, and totally remodeled Gorgeous bath en suite with large tiled shower with spa showerhead and all new tasteful interior décor, vanity with double sink, and built in linen cabinet. Hallway just off the Great Room leads to 2 large bedrooms, full bath and laundry room with Storage cabinets and laundry sink. Large Lanai features Hexagon Pavers and Therapeutic Spa and overlooks your private backyard oasis which is GREAT place for barbecues and get togethers with heated, screened, saltwater in ground pool with paver deck, two firepits, large paver patio, separate patio for additional seating next to Pool area, fenced landscaped yard, maintenance free turf, and 2 Sheds, one with 240v 50 Amp electrical service that could be used as Workshop. Large Two car garage with Built in Storage and Finished floor has separate entry to side yard and access to in-law suite, and full bath. Additional features include: 2020 ROOF, 2 Trane HVAC systems (2018), newer New South insulated windows with hurricane impact glass, 2 hot water units (2018)…one On Demand, 2022 New Rain Gutters with Gutter Guards, 2 propane tanks for gas range and pool heater, updated Well pump and wiring, exterior and interior painted. Come and enjoy living on HALF AN ACRE with No Deed Restrictions, No CDD and No HOA…bring your Boat or RV. Conveniently located just off Livingston Road close to the University of South Florida, Hospitals, Schools, Shopping, Restaurants, and Busch Gardens. Just minutes from interstate for easy commute to work, the airport or some of Florida’s Best Beaches! CALL TODAY!
Location
State FL
County Hillsborough
Community Unplatted
Zoning RSC-6
Rooms
Other Rooms Florida Room, Formal Dining Room Separate, Formal Living Room Separate, Inside Utility, Interior In-Law Suite
Interior
Interior Features Built-in Features, Cathedral Ceiling(s), Ceiling Fans(s), Crown Molding, Eat-in Kitchen, High Ceilings, Kitchen/Family Room Combo, Skylight(s), Solid Wood Cabinets, Stone Counters, Thermostat, Vaulted Ceiling(s), Walk-In Closet(s)
Heating Central, Electric, Propane
Cooling Central Air
Flooring Brick, Carpet, Laminate, Tile, Wood
Fireplaces Type Family Room, Wood Burning
Fireplace true
Appliance Dishwasher, Disposal, Electric Water Heater, Microwave, Range, Refrigerator
Laundry Inside, Laundry Room
Exterior
Exterior Feature Fence, Rain Gutters, Sidewalk
Parking Features Driveway, Garage Door Opener, Oversized
Garage Spaces 2.0
Fence Wood
Pool Fiberglass, Heated, In Ground, Lighting, Salt Water, Screen Enclosure
Utilities Available Cable Available, Cable Connected, Electricity Available, Electricity Connected
View Pool, Trees/Woods
Roof Type Shingle
Porch Covered, Rear Porch, Screened
Attached Garage true
Garage true
Private Pool Yes
Building
Story 1
Entry Level One
Foundation Slab
Lot Size Range 1/2 to less than 1
Sewer Septic Tank
Water Well
Architectural Style Florida
Structure Type Block, Stone, Stucco
New Construction false
Construction Status Appraisal,Financing,Inspections
Schools
Elementary Schools Chiles-Hb
Middle Schools Liberty-Hb
High Schools Freedom-Hb
Others
Pets Allowed Yes
Senior Community No
Ownership Fee Simple
Acceptable Financing Cash, Conventional, VA Loan
Listing Terms Cash, Conventional, VA Loan
Special Listing Condition None
Read Less Info
Want to know what your home might be worth? Contact us for a FREE valuation!

Our team is ready to help you sell your home for the highest possible price ASAP

© 2024 My Florida Regional MLS DBA Stellar MLS. All Rights Reserved.
Bought with KELLER WILLIAMS ST PETE REALTY
GET MORE INFORMATION

REALTORS®






