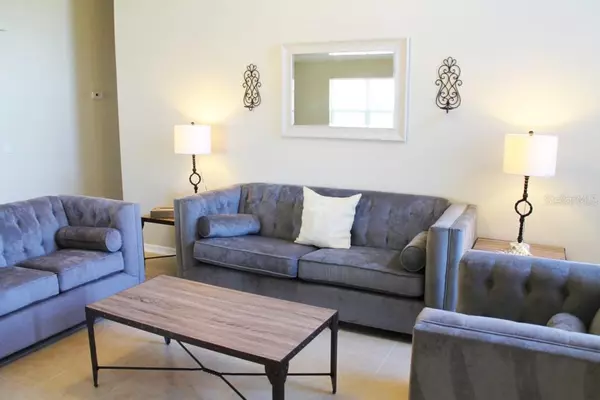$452,000
$425,000
6.4%For more information regarding the value of a property, please contact us for a free consultation.
4 Beds
3 Baths
2,247 SqFt
SOLD DATE : 06/10/2022
Key Details
Sold Price $452,000
Property Type Single Family Home
Sub Type Single Family Residence
Listing Status Sold
Purchase Type For Sale
Square Footage 2,247 sqft
Price per Sqft $201
Subdivision Hampton Estates
MLS Listing ID O6023175
Sold Date 06/10/22
Bedrooms 4
Full Baths 3
Construction Status Appraisal,Financing,Inspections
HOA Fees $158/qua
HOA Y/N Yes
Originating Board Stellar MLS
Year Built 2000
Annual Tax Amount $3,557
Lot Size 10,454 Sqft
Acres 0.24
Property Description
Looking for the perfect home to make your vacation and investment dream a reality? Look no further than this beautiful four bedroom, three bathroom, two-car garage, PRIVATE POOL home, nestled in the highly sought-after community of Hampton Estates! This contemporary home situated on a CORNER LOT greets you with beautiful landscaping and curb appeal from the moment you arrive. As you step inside, you’ll immediately notice this loving home has been well maintained and cared for. Upon entering you are greeted with the spacious family room that flows into the modern entertainment spaces featuring vaulted ceilings, tile flooring throughout the common areas, and an abundance of natural light radiating through the transom windows. The open concept floor plan is perfect for hosting guests and centers around the heart of the home, the spacious and functional kitchen. The chef of the family will feel right at home among the STAINLESS STEEL appliances, a walk-in pantry, and STONE COUNTERTOPS. The kitchen is open to the living room that overlooks the screened-in SPARKLING POOL, making the perfect spot for your morning coffee! This property also includes TWO master suites, that both feature their own en-suite bathrooms, granite countertop vanities, and WALK-IN CLOSET. Looking for even more fun? You’re in luck! Ideally suited for RESORT-STYLE living, this community has it all! Hampton Estates offers family-friendly resort-style amenities that everyone will enjoy including a community pool, community lakes, tennis, volleyball, and basketball courts. This home is centrally located near a plethora of restaurants, an abundance of shopping options, theme parks, and easy access to major highways that make driving to either coast a breeze! This home is ready for you to make a splash and enjoy the Florida lifestyle to the fullest, so schedule your private showing today! UPDATES: Pool Heater - 2019, A/C - 2021
Location
State FL
County Polk
Community Hampton Estates
Rooms
Other Rooms Family Room
Interior
Interior Features Ceiling Fans(s), Eat-in Kitchen, Kitchen/Family Room Combo, Open Floorplan, Stone Counters, Thermostat, Vaulted Ceiling(s), Window Treatments
Heating Central
Cooling Central Air
Flooring Carpet, Tile
Furnishings Turnkey
Fireplace false
Appliance Dryer, Electric Water Heater, Microwave, Range, Refrigerator, Washer
Laundry Inside, Laundry Closet
Exterior
Exterior Feature Irrigation System, Lighting, Sidewalk, Sliding Doors
Parking Features Driveway, Garage Door Opener
Garage Spaces 2.0
Pool Gunite, Heated, In Ground, Screen Enclosure
Community Features Deed Restrictions, Pool, Sidewalks, Tennis Courts
Utilities Available BB/HS Internet Available, Cable Connected, Electricity Connected, Phone Available, Sewer Connected, Water Connected
Amenities Available Basketball Court, Laundry, Maintenance, Pool, Security, Tennis Court(s)
Roof Type Shingle
Porch Rear Porch, Screened
Attached Garage true
Garage true
Private Pool Yes
Building
Lot Description Corner Lot, In County, Sidewalk, Paved
Story 1
Entry Level One
Foundation Slab
Lot Size Range 0 to less than 1/4
Sewer Public Sewer
Water Public
Architectural Style Contemporary
Structure Type Block, Stucco
New Construction false
Construction Status Appraisal,Financing,Inspections
Schools
Elementary Schools Citrus Ridge
Middle Schools Citrus Ridge
High Schools Ridge Community Senior High
Others
Pets Allowed Number Limit, Yes
HOA Fee Include Pool, Maintenance Grounds, Pool, Security, Trash
Senior Community No
Ownership Fee Simple
Monthly Total Fees $158
Acceptable Financing Cash, Conventional, FHA, VA Loan
Membership Fee Required Required
Listing Terms Cash, Conventional, FHA, VA Loan
Num of Pet 3
Special Listing Condition None
Read Less Info
Want to know what your home might be worth? Contact us for a FREE valuation!

Our team is ready to help you sell your home for the highest possible price ASAP

© 2024 My Florida Regional MLS DBA Stellar MLS. All Rights Reserved.
Bought with ELEGANT REALTY LLC
GET MORE INFORMATION

REALTORS®






