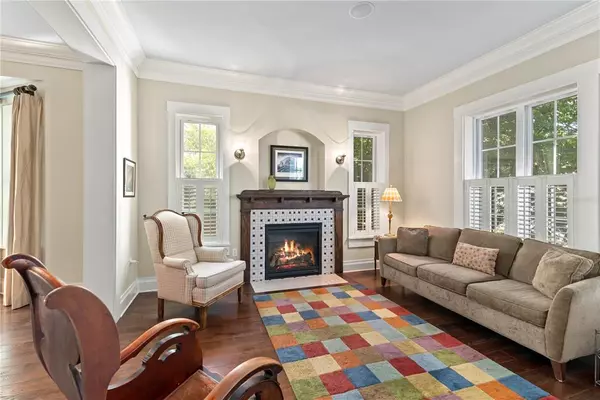$1,750,000
$1,750,000
For more information regarding the value of a property, please contact us for a free consultation.
5 Beds
5 Baths
4,521 SqFt
SOLD DATE : 06/10/2022
Key Details
Sold Price $1,750,000
Property Type Single Family Home
Sub Type Single Family Residence
Listing Status Sold
Purchase Type For Sale
Square Footage 4,521 sqft
Price per Sqft $387
Subdivision Ways Add
MLS Listing ID O6020467
Sold Date 06/10/22
Bedrooms 5
Full Baths 4
Half Baths 1
HOA Y/N No
Year Built 2008
Annual Tax Amount $19,326
Lot Size 9,147 Sqft
Acres 0.21
Lot Dimensions 60 x 150
Property Description
Stunning 5 bedroom, 4.5 bathroom pool home nestled in the quaint downtown neighborhood of Park Lake Highland. Ideal location in the cultural arts district only a few blocks to The Yard at Ivanhoe and the Mills 50 shops and restaurants. Located on an elevated lot with views of the downtown skyline. Oversized 3 car garage with a tandem bay and 48 Amp electric car charger. Bright, open floor plan with volume ceilings, 8’ solid core doors and architectural millwork in every room. Enter into the light filled foyer open to both the Living Room with gas fireplace and Dining Room with a large bay window, both perfect for entertaining guests. Spacious Den/Study with double waved glass entry doors and wood beamed ceiling, large closet and access to full bathroom allows for a 6th bedroom option. The Kitchen is a chef’s delight with custom wood cabinetry and large double islands with soap stone and marble countertops, breakfast bar and eat-in area. AGA six burner gas range with double oven, Miele warming drawer, Miele dishwasher, Thermador built-in refrigerator and separate built-in freezer and Miele built-in cappuccino machine. Butler pantry with ice maker and new beverage center. Large walk-in pantry with wood shelving and built-in organization center in the hallway. The Great Room is the focal point of the home with a large gathering space with built-in entertainment center, wood beamed ceiling and surround sound. The double French doors lead out to a covered lanai with built-in grill/Summer Kitchen. Adjacent to the Great Room is a Bonus Exercise/Playroom with double pocket doors, a great flex space. Upstairs offers 5 full Bedrooms. A tranquil Owner’s Retreat with luxurious accommodations including a beautiful Master Bathroom w/garden tub, double rain shower, 2 separate custom vanities and two walk-in closets. French doors lead out to a large covered porch with awning to enjoy your morning coffee. Two additional bedrooms on each side of the hallway with Jack and Jill Bathrooms. There is a French door in the upstairs hallway leading out to an upper front balcony with downtown views. Large upstairs laundry with sink and custom cabinetry. The outdoor living space is a Florida paradise with heated pool/spa, outdoor shower, summer kitchen w/TV & pool bath. Designed to be low maintenance with turf grass and lovely tropical landscaping. Whole house generator and outdoor storage closet. Situated in the ideal location between downtown Orlando and Winter Park, steps to Lake Highland Preparatory School and zoned for Audubon K-8th. Enjoy all downtown Orlando has to offer with the Orlando Urban Trail, Museums, Shopping and Dining all at your doorstep. This stunning estate home is a MUST see, schedule your showing today!
Location
State FL
County Orange
Community Ways Add
Zoning R-1/T
Rooms
Other Rooms Attic, Bonus Room, Den/Library/Office, Family Room, Great Room
Interior
Interior Features Built-in Features, Ceiling Fans(s), Coffered Ceiling(s), Crown Molding, Dry Bar, Eat-in Kitchen, High Ceilings, Kitchen/Family Room Combo, Living Room/Dining Room Combo, Open Floorplan, Solid Wood Cabinets, Stone Counters, Thermostat, Walk-In Closet(s), Window Treatments
Heating Central
Cooling Central Air
Flooring Brick, Ceramic Tile, Cork, Linoleum, Tile, Wood
Fireplace true
Appliance Built-In Oven, Convection Oven, Dishwasher, Disposal, Dryer, Freezer, Ice Maker, Microwave, Range, Range Hood, Refrigerator, Tankless Water Heater, Washer, Wine Refrigerator
Laundry Laundry Room, Upper Level
Exterior
Exterior Feature Awning(s), Balcony, Fence, French Doors, Irrigation System, Outdoor Grill, Outdoor Shower, Rain Gutters, Shade Shutter(s), Sidewalk, Sprinkler Metered
Parking Features Garage Door Opener, Oversized, Tandem
Garage Spaces 3.0
Fence Masonry, Wood
Pool Auto Cleaner, Child Safety Fence, Gunite, Heated, In Ground, Lighting, Salt Water, Tile
Utilities Available BB/HS Internet Available, Natural Gas Connected, Public, Sprinkler Meter, Water Connected
Roof Type Shingle
Porch Covered, Front Porch, Porch, Rear Porch
Attached Garage true
Garage true
Private Pool Yes
Building
Lot Description City Limits, Sidewalk, Street Brick
Story 2
Entry Level Three Or More
Foundation Slab
Lot Size Range 0 to less than 1/4
Sewer Public Sewer
Water Public
Architectural Style Traditional
Structure Type Block, Wood Frame
New Construction false
Schools
Middle Schools Audubon Park K-8
High Schools Edgewater High
Others
Senior Community No
Ownership Fee Simple
Acceptable Financing Cash, Conventional
Listing Terms Cash, Conventional
Special Listing Condition None
Read Less Info
Want to know what your home might be worth? Contact us for a FREE valuation!

Our team is ready to help you sell your home for the highest possible price ASAP

© 2024 My Florida Regional MLS DBA Stellar MLS. All Rights Reserved.
Bought with KELLER WILLIAMS REALTY AT THE PARKS
GET MORE INFORMATION

REALTORS®






