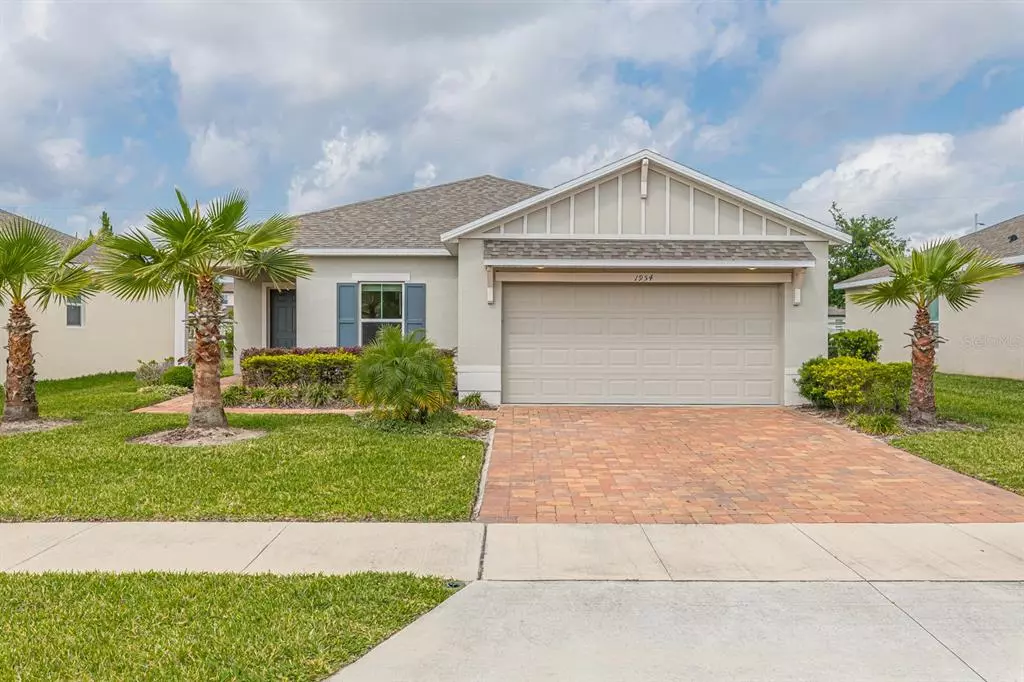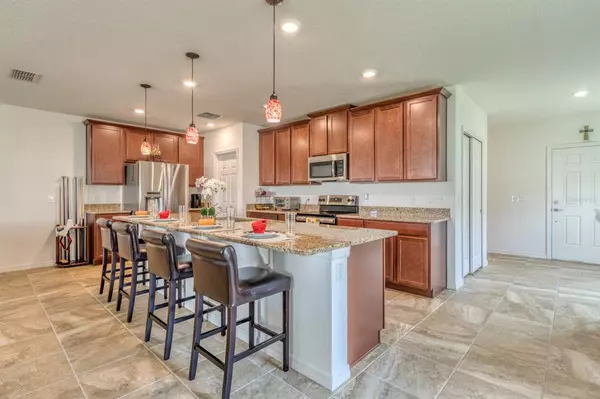$441,000
$439,900
0.3%For more information regarding the value of a property, please contact us for a free consultation.
3 Beds
2 Baths
1,935 SqFt
SOLD DATE : 06/07/2022
Key Details
Sold Price $441,000
Property Type Single Family Home
Sub Type Single Family Residence
Listing Status Sold
Purchase Type For Sale
Square Footage 1,935 sqft
Price per Sqft $227
Subdivision Hanover Reserve
MLS Listing ID S5065519
Sold Date 06/07/22
Bedrooms 3
Full Baths 2
Construction Status Inspections
HOA Fees $79/qua
HOA Y/N Yes
Originating Board Stellar MLS
Year Built 2018
Annual Tax Amount $3,280
Lot Size 6,969 Sqft
Acres 0.16
Lot Dimensions 80 x 118
Property Description
Experience the laid-back lifestyle you deserve in this newer construction residence in the highly desirable community of Hanover Reserve! Built in 2018, this St. Cloud home welcomes you with a beautifully landscaped lawn bordered by a paver stone drive and pathway. Inside, the open layout tastefully combines volume ceilings, gorgeous tile flooring, and large windows that bring in abundant sunlight. Designed for effortless entertaining, the expansive open-concept gathering areas offer ample room for guests. Recessed and stylish pendant lighting accentuate the kitchen that equips you with stainless steel appliances, plenty of cabinetry, granite countertops, and a multi-seater island.
Soft carpet and ceiling fans lend to the comfortable ambiance of the bedrooms, including the primary suite with an adjoining versatile den. Double closets and an elegant ensuite highlighting an oversized walk-in shower complete your ultimate retreat. Glass sliders open to the covered patio, an ideal alfresco hang-out spot overlooking the lush lawn in your backyard. Bonus features include an attached 2-car garage and a laundry room. Come for a tour before this opportunity is gone for good!
Location
State FL
County Osceola
Community Hanover Reserve
Zoning X
Rooms
Other Rooms Den/Library/Office, Inside Utility
Interior
Interior Features Ceiling Fans(s), Eat-in Kitchen, Living Room/Dining Room Combo, Open Floorplan, Split Bedroom, Window Treatments
Heating Central, Electric
Cooling Central Air
Flooring Carpet, Ceramic Tile
Furnishings Unfurnished
Fireplace false
Appliance Dishwasher, Disposal, Electric Water Heater, Microwave, Range
Laundry Inside, Laundry Room
Exterior
Exterior Feature Irrigation System, Sidewalk
Parking Features Driveway, Garage Door Opener
Garage Spaces 2.0
Community Features Deed Restrictions, Playground, Sidewalks
Utilities Available BB/HS Internet Available, Cable Available, Electricity Connected, Public, Sewer Connected, Underground Utilities, Water Connected
Amenities Available Playground
Roof Type Shingle
Porch Covered, Front Porch, Rear Porch
Attached Garage true
Garage true
Private Pool No
Building
Lot Description Paved
Story 1
Entry Level One
Foundation Slab
Lot Size Range 0 to less than 1/4
Sewer Public Sewer
Water Public
Structure Type Block, Stucco
New Construction false
Construction Status Inspections
Others
Pets Allowed Yes
Senior Community No
Ownership Fee Simple
Monthly Total Fees $79
Acceptable Financing Cash, Conventional, FHA, VA Loan
Membership Fee Required Required
Listing Terms Cash, Conventional, FHA, VA Loan
Special Listing Condition None
Read Less Info
Want to know what your home might be worth? Contact us for a FREE valuation!

Our team is ready to help you sell your home for the highest possible price ASAP

© 2024 My Florida Regional MLS DBA Stellar MLS. All Rights Reserved.
Bought with ROMAN'S PRO REALTY LLC
GET MORE INFORMATION

REALTORS®






