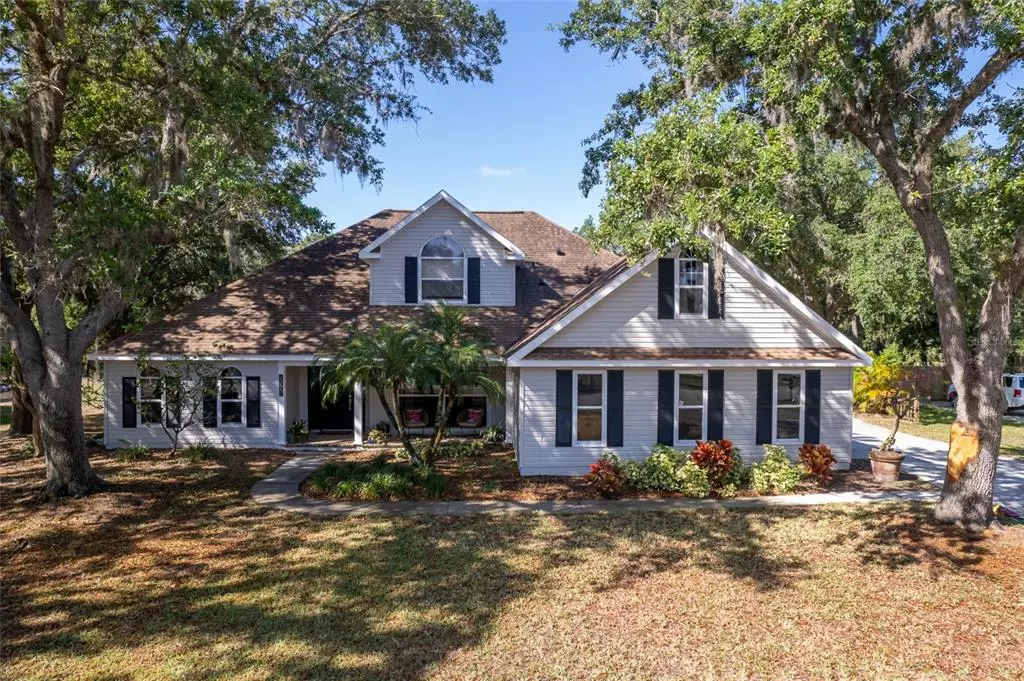$782,500
$799,000
2.1%For more information regarding the value of a property, please contact us for a free consultation.
3 Beds
3 Baths
2,858 SqFt
SOLD DATE : 06/06/2022
Key Details
Sold Price $782,500
Property Type Single Family Home
Sub Type Single Family Residence
Listing Status Sold
Purchase Type For Sale
Square Footage 2,858 sqft
Price per Sqft $273
Subdivision Mill Creek Ph V
MLS Listing ID A4533329
Sold Date 06/06/22
Bedrooms 3
Full Baths 2
Half Baths 1
Construction Status Inspections
HOA Fees $35/ann
HOA Y/N Yes
Originating Board Stellar MLS
Year Built 1995
Annual Tax Amount $3,347
Lot Size 0.910 Acres
Acres 0.91
Property Description
Wonderful home in Mill Creek immediately ready for your family on just under 1 acre of land. This 2,858 square foot 3 bedroom, 2.5 bathroom plus a den & bonus rooms has so much to offer. Enter the home to an open plan with cathedral ceilings, fireplace, and a formal dining room that spills into an updated kitchen with granite countertops an eat in island, tile backsplash, stainless appliances, and a built-in desk space all with views of the caged pool and backyard gardens. A separate laundry room and half bath are off of the kitchen area for convenience. The large downstairs master bedroom has French doors out to the pool and the master bath boasts a large walk-in, his and hers sinks, and separate shower and bathtub. There is also an extra room downstairs being used currently as an office. Moving upstairs there are 2 more bedrooms and a full bathroom, as well as a huge playroom. The 2-car garage has room for storage, a small workshop and there is plenty of parking. Outside the screened pool area and lanai are great for relaxing and entertaining and if you need it there is plenty backyard, RV parking (with 50 Amp service) and boat parking. Mill Creek has low HOA fees and is conveniently located with easy access to shopping, restaurants and the highway. Schedule your showing today.
Location
State FL
County Manatee
Community Mill Creek Ph V
Zoning PDR
Direction NE
Rooms
Other Rooms Bonus Room, Family Room, Formal Dining Room Separate
Interior
Interior Features Built-in Features, Cathedral Ceiling(s), Eat-in Kitchen, High Ceilings, Master Bedroom Main Floor, Open Floorplan, Solid Surface Counters, Thermostat
Heating Central
Cooling Central Air
Flooring Carpet, Ceramic Tile, Wood
Fireplaces Type Living Room
Fireplace true
Appliance Dishwasher, Range, Refrigerator
Laundry Inside, Laundry Room
Exterior
Exterior Feature Irrigation System, Lighting, Other
Garage Spaces 2.0
Utilities Available Cable Connected, Electricity Connected, Sewer Connected, Water Connected
Roof Type Shingle
Porch Covered, Porch
Attached Garage true
Garage true
Private Pool Yes
Building
Lot Description Oversized Lot
Story 1
Entry Level Two
Foundation Slab
Lot Size Range 1/2 to less than 1
Sewer Public Sewer
Water Public
Architectural Style Traditional
Structure Type Wood Frame
New Construction false
Construction Status Inspections
Others
Pets Allowed Yes
Senior Community No
Ownership Fee Simple
Monthly Total Fees $35
Acceptable Financing Cash, Conventional, FHA
Membership Fee Required Required
Listing Terms Cash, Conventional, FHA
Special Listing Condition None
Read Less Info
Want to know what your home might be worth? Contact us for a FREE valuation!

Our team is ready to help you sell your home for the highest possible price ASAP

© 2024 My Florida Regional MLS DBA Stellar MLS. All Rights Reserved.
Bought with COLDWELL BANKER REALTY
GET MORE INFORMATION

REALTORS®






