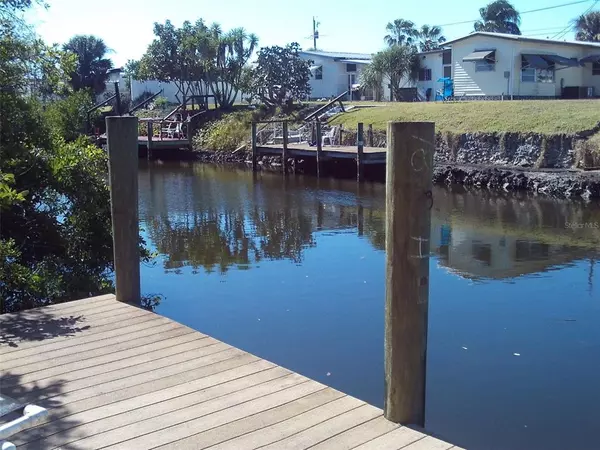$275,000
$275,000
For more information regarding the value of a property, please contact us for a free consultation.
3 Beds
2 Baths
1,862 SqFt
SOLD DATE : 06/06/2022
Key Details
Sold Price $275,000
Property Type Other Types
Sub Type Manufactured Home
Listing Status Sold
Purchase Type For Sale
Square Footage 1,862 sqft
Price per Sqft $147
Subdivision Holiday Mob Estates 2Nd Add
MLS Listing ID D6123188
Sold Date 06/06/22
Bedrooms 3
Full Baths 2
Construction Status Appraisal,Financing,Inspections
HOA Fees $4/ann
HOA Y/N Yes
Year Built 2019
Annual Tax Amount $2,445
Lot Size 7,405 Sqft
Acres 0.17
Lot Dimensions 60x125
Property Description
ENGLEWOOD - HOLIDAY MOBILE ESTATES II - SELLER WANTS FULL PRICE, CASH SALE ONLY, QUICK CLOSING, BUYER PAYS TITLE, PROPERTY SOLD IN AS IS CONDITION........ .... 60 FT. Waterfront-- 2019 Fleetwood Westfield Classic MFG. HOME; Open concept; split bedroom plan; 3-bed/2 bath; 1832 sq. ft. with a direct fast 20 minute access to the GULF; Deed Restricted over 55 community; you OWN the land ; no H.O.A. Fees, Brand-new solid composite DOCK and DECKING ready for a boat lift; WATER/SEWER; walk-in Master Bedroom closet and Garden Tub with his and hers vanities; walk in MB shower with waterviews;
Location
State FL
County Charlotte
Community Holiday Mob Estates 2Nd Add
Zoning MHC
Interior
Interior Features Ceiling Fans(s), Eat-in Kitchen, Kitchen/Family Room Combo, Master Bedroom Main Floor, Open Floorplan, Split Bedroom, Walk-In Closet(s)
Heating Electric
Cooling Central Air
Flooring Vinyl
Fireplace false
Appliance Cooktop, Dishwasher, Dryer, Electric Water Heater, Microwave, Range, Range Hood, Refrigerator, Washer
Laundry Laundry Room
Exterior
Exterior Feature Other
Community Features Buyer Approval Required, Boat Ramp, Deed Restrictions, Fishing, Tennis Courts, Water Access, Waterfront
Utilities Available Cable Available, Electricity Connected, Sewer Available, Water Available
Amenities Available Clubhouse, Pickleball Court(s), Shuffleboard Court, Tennis Court(s)
Waterfront Description Canal - Saltwater
View Y/N 1
Water Access 1
Water Access Desc Canal - Saltwater,Gulf/Ocean
Roof Type Shingle
Garage false
Private Pool No
Building
Entry Level One
Foundation Crawlspace
Lot Size Range 0 to less than 1/4
Sewer Public Sewer
Water Public
Structure Type Vinyl Siding
New Construction false
Construction Status Appraisal,Financing,Inspections
Others
Pets Allowed Yes
Senior Community Yes
Ownership Fee Simple
Monthly Total Fees $5
Acceptable Financing Cash, Conventional
Membership Fee Required Optional
Listing Terms Cash, Conventional
Num of Pet 2
Special Listing Condition None
Read Less Info
Want to know what your home might be worth? Contact us for a FREE valuation!

Our team is ready to help you sell your home for the highest possible price ASAP

© 2024 My Florida Regional MLS DBA Stellar MLS. All Rights Reserved.
Bought with KW PEACE RIVER PARTNERS
GET MORE INFORMATION

REALTORS®






