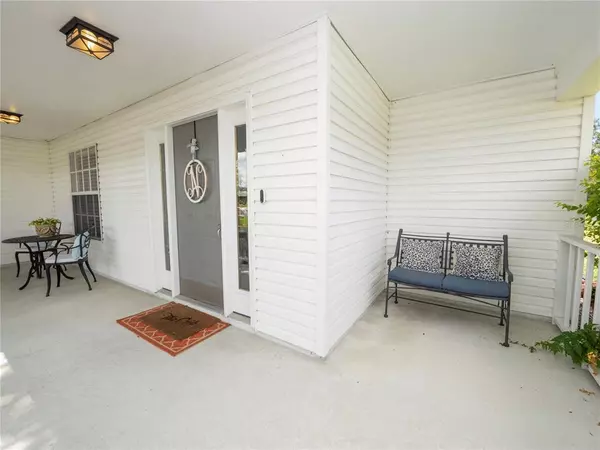$491,000
$479,000
2.5%For more information regarding the value of a property, please contact us for a free consultation.
4 Beds
3 Baths
2,220 SqFt
SOLD DATE : 06/03/2022
Key Details
Sold Price $491,000
Property Type Single Family Home
Sub Type Single Family Residence
Listing Status Sold
Purchase Type For Sale
Square Footage 2,220 sqft
Price per Sqft $221
Subdivision Summerland Hills Add
MLS Listing ID L4929745
Sold Date 06/03/22
Bedrooms 4
Full Baths 2
Half Baths 1
Construction Status Financing,Inspections
HOA Fees $50/ann
HOA Y/N Yes
Year Built 1999
Annual Tax Amount $2,933
Lot Size 0.290 Acres
Acres 0.29
Property Description
***Multiple offers received. Please submit your BEST and final offers (no escalation clauses) by 12PM (noon) on Monday 05/09/2022.*** Behind the gates of the Summerland Hills community, this impeccably maintained two-story, four-bedroom home awaits new owners. Enter through the grand two-story foyer as your eyes gravitate toward the fine finishes and thoughtful design choices that maximize every inch of space throughout the home. Cook to your heart’s content in the spacious kitchen with granite counters, tall cabinets, stainless appliances, and a sizable center island, then relax in one of the two indoor entertaining areas. Head outdoors to enjoy the charming patio and screened-in pool - sure to be a favorite among guests.
On the home’s second level, you will find each of the well-appointed bedrooms, including the luxurious and private primary suite, including access to the ap-like ensuite with custom tile work, a deep soaking tub, separate shower, and dual vanities. Note-worthy amenities include an inside laundry room, a front porch, ceiling fans throughout, and plenty of storage space. This home is perfectly positioned within a few miles of Downtown Lakeland, minuets away from Publix and in the highly coveted George Jenkins High School district. Get ready to pack your swimsuit and make this lovely house your home in beautiful Lakeland.
Location
State FL
County Polk
Community Summerland Hills Add
Zoning RS
Rooms
Other Rooms Breakfast Room Separate, Formal Dining Room Separate, Formal Living Room Separate, Inside Utility
Interior
Interior Features Ceiling Fans(s), Crown Molding, Eat-in Kitchen, High Ceilings, Dormitorio Principal Arriba, Solid Wood Cabinets, Stone Counters, Thermostat, Vaulted Ceiling(s), Walk-In Closet(s), Window Treatments
Heating Central, Electric
Cooling Central Air, Zoned
Flooring Carpet, Ceramic Tile, Hardwood, Tile
Fireplace false
Appliance Convection Oven, Dishwasher, Disposal, Electric Water Heater, Freezer, Microwave, Range, Refrigerator
Laundry Inside, Laundry Room
Exterior
Exterior Feature Irrigation System, Lighting, Rain Gutters
Parking Features Driveway, Garage Door Opener, Garage Faces Side, Other
Garage Spaces 2.0
Pool Auto Cleaner, Gunite, In Ground, Lap, Lighting, Pool Sweep, Salt Water, Screen Enclosure
Community Features Gated
Utilities Available BB/HS Internet Available, Cable Available, Electricity Available, Electricity Connected, Phone Available, Public, Street Lights, Underground Utilities
Amenities Available Gated
Roof Type Shingle
Porch Covered, Front Porch, Patio, Porch, Rear Porch, Screened
Attached Garage true
Garage true
Private Pool Yes
Building
Lot Description In County, Level, Paved
Entry Level Two
Foundation Slab
Lot Size Range 1/4 to less than 1/2
Sewer Septic Tank
Water None, Public
Architectural Style Traditional
Structure Type Block, Wood Siding
New Construction false
Construction Status Financing,Inspections
Schools
Elementary Schools Valleyview Elem
Middle Schools Lakeland Highlands Middl
High Schools George Jenkins High
Others
Pets Allowed Yes
HOA Fee Include Maintenance Structure, Security
Senior Community No
Ownership Fee Simple
Monthly Total Fees $50
Acceptable Financing Cash, Conventional, FHA, VA Loan
Membership Fee Required Required
Listing Terms Cash, Conventional, FHA, VA Loan
Special Listing Condition None
Read Less Info
Want to know what your home might be worth? Contact us for a FREE valuation!

Our team is ready to help you sell your home for the highest possible price ASAP

© 2024 My Florida Regional MLS DBA Stellar MLS. All Rights Reserved.
Bought with EXP REALTY LLC
GET MORE INFORMATION

REALTORS®






