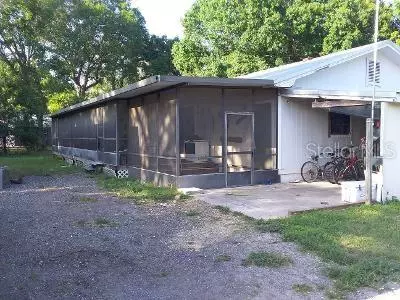$430,000
$429,900
For more information regarding the value of a property, please contact us for a free consultation.
3 Beds
2 Baths
1,344 SqFt
SOLD DATE : 05/31/2022
Key Details
Sold Price $430,000
Property Type Single Family Home
Sub Type Single Family Residence
Listing Status Sold
Purchase Type For Sale
Square Footage 1,344 sqft
Price per Sqft $319
Subdivision Magnolia Manor River Sec
MLS Listing ID A4532565
Sold Date 05/31/22
Bedrooms 3
Full Baths 2
Construction Status Appraisal,Financing,Inspections
HOA Y/N No
Year Built 1985
Annual Tax Amount $1,337
Lot Size 1.000 Acres
Acres 1.0
Lot Dimensions 121x371
Property Description
There is country living west of I-75! Home on one acre smack dab in the middle of it all. Check out this 3 or 4 bed / 2 bath ranch home with a huge screened rear porch. Converted garage makes the 4th bedroom but could make for many uses or convert it back to a garage. Whatever works for you. There is also an attached carport. Partially enclosed and used as storage. Now, let's talk about that HUGE detached workshop with power. Great for that home based business. No association or association deed restrictions, plenty of room, high and dry, open parking, additional covered storage and the land is level and flat. This is in the backyard. In the front, a pasture is fenced with stalls for the critters. Plenty of shade as well. Both public water and a well. Brand new Home Depot, restaurants, shops make living here very convenient. Careful, if you blink you will miss this place when you drive by. Sits back aways form the main road. Keep in mind, these type properties only become available once in a long while. Don't snooze.
Location
State FL
County Manatee
Community Magnolia Manor River Sec
Zoning RSF3
Direction E
Rooms
Other Rooms Inside Utility
Interior
Interior Features Ceiling Fans(s), Eat-in Kitchen, High Ceilings, Kitchen/Family Room Combo, Split Bedroom, Window Treatments
Heating Central
Cooling Central Air
Flooring Laminate, Vinyl
Furnishings Unfurnished
Fireplace false
Appliance Dishwasher, Dryer, Electric Water Heater, Exhaust Fan, Microwave, Range, Refrigerator, Washer
Laundry Inside, In Kitchen
Exterior
Exterior Feature Dog Run, Fence, Irrigation System, Sliding Doors
Parking Features Boat, Converted Garage, Driveway, Open
Fence Wire
Utilities Available BB/HS Internet Available, Cable Connected, Electricity Connected, Sprinkler Well, Water Connected
View Trees/Woods
Roof Type Metal
Porch Rear Porch, Screened
Attached Garage false
Garage false
Private Pool No
Building
Lot Description In County, Level, Oversized Lot, Pasture, Unpaved, Zoned for Horses
Story 1
Entry Level One
Foundation Crawlspace
Lot Size Range 1 to less than 2
Sewer Septic Tank
Water Public, Well
Architectural Style Ranch
Structure Type Wood Frame
New Construction false
Construction Status Appraisal,Financing,Inspections
Schools
Elementary Schools William H. Bashaw Elementary
Middle Schools Carlos E. Haile Middle
High Schools Braden River High
Others
Pets Allowed Yes
Senior Community No
Ownership Fee Simple
Acceptable Financing Cash, Conventional, FHA, USDA Loan, VA Loan
Listing Terms Cash, Conventional, FHA, USDA Loan, VA Loan
Special Listing Condition None
Read Less Info
Want to know what your home might be worth? Contact us for a FREE valuation!

Our team is ready to help you sell your home for the highest possible price ASAP

© 2024 My Florida Regional MLS DBA Stellar MLS. All Rights Reserved.
Bought with REAL RE GROUP LLC
GET MORE INFORMATION

REALTORS®






