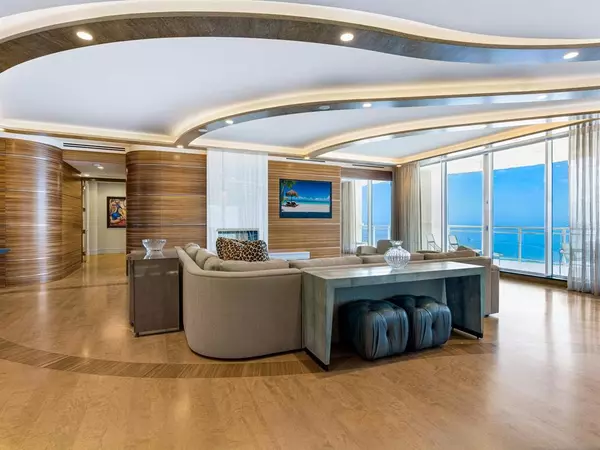$5,800,000
$5,985,000
3.1%For more information regarding the value of a property, please contact us for a free consultation.
3 Beds
3 Baths
3,964 SqFt
SOLD DATE : 06/03/2022
Key Details
Sold Price $5,800,000
Property Type Condo
Sub Type Condominium
Listing Status Sold
Purchase Type For Sale
Square Footage 3,964 sqft
Price per Sqft $1,463
Subdivision The Beach Residences
MLS Listing ID A4532270
Sold Date 06/03/22
Bedrooms 3
Full Baths 2
Half Baths 1
Condo Fees $8,878
HOA Y/N No
Originating Board Stellar MLS
Year Built 2005
Annual Tax Amount $46,406
Lot Size 2.030 Acres
Acres 2.03
Property Description
Offering one of the most luxurious lifestyles in Sarasota, The Beach Residences, managed by The Ritz-Carlton, is located on the pristine white sand beach of Lido Key. From the moment you are welcomed into the lobby, boasting a two-story ceiling, grand staircase and 24-hour concierge, you will feel you have stepped into something special. The same is true as you arrive at this 10th-floor residence from the semi-private elevator to your own foyer. This extraordinary home in the sky boasts floor-to-ceiling windows and doors that showcase the direct Gulf-front views from almost every room. Beautiful maple wood floors, unique Zebrano wave ceiling accents, Zebrawood veneer doors, custom cabinetry, expansive Gulf-front terrace and open floor plan are a few of the features that make this residence special. The main living area is open to the kitchen and adjacent dining room and features multiple entertaining areas, including a cozy space near the understated marble-accented gas fireplace. The well-equipped kitchen boasts custom sculpted maple cabinetry, quartz and granite countertops, top-of-the-line appliances, including two full-size refrigerators/freezers, a large island with countertop-height seating and a custom built-in wet bar with two refrigerator drawers and an ice maker. The primary suite is an oasis offering private foyer access, sliding doors to the terrace, a sitting area, a custom organized walk-in closet and a spa-like bath. The luxurious guest suite on the other side of the main living space offers plenty of privacy for family or guests. The study is beautifully designed with built-in cabinetry and an oversized rectangular desk to allow for multiple workspaces. A large powder bath and well-appointed laundry room complete the interior spaces. Smart home features include audio and video, Lutron electronic shades and lighting and an AAMI alarm system. There are two covered under-building parking spaces in the garage. The Beach Residences amenities include a 24-hour concierge, pool, spa, sauna, fire pit, grilling area, social room with bar, media room, game room, massage room, and state-of-the-art fitness center and dog run. Residents also have access to two guest suites that can be reserved for their family and friends. All this in an amazing waterfront location just minutes from St. Armands Circle, downtown Sarasota and all dining, shopping and cultural activities they have to offer.
Location
State FL
County Sarasota
Community The Beach Residences
Zoning WFR
Rooms
Other Rooms Great Room, Inside Utility
Interior
Interior Features Central Vaccum, Coffered Ceiling(s), Crown Molding, Eat-in Kitchen, Elevator, High Ceilings, Living Room/Dining Room Combo, Master Bedroom Main Floor, Open Floorplan, Solid Wood Cabinets, Split Bedroom, Stone Counters, Thermostat, Tray Ceiling(s), Walk-In Closet(s), Wet Bar, Window Treatments
Heating Central, Electric, Natural Gas
Cooling Central Air, Zoned
Flooring Brick, Tile, Wood
Fireplaces Type Gas, Living Room
Fireplace true
Appliance Bar Fridge, Built-In Oven, Cooktop, Dishwasher, Disposal, Dryer, Exhaust Fan, Microwave, Refrigerator, Washer, Wine Refrigerator
Laundry Inside, Laundry Room
Exterior
Exterior Feature Balcony
Parking Features Assigned, Guest
Garage Spaces 2.0
Pool Gunite, Heated, In Ground, Lighting, Salt Water
Community Features Buyer Approval Required, Deed Restrictions, Fitness Center, Gated, Pool, Sidewalks, Water Access, Waterfront, Wheelchair Access
Utilities Available Cable Connected, Electricity Connected, Natural Gas Connected, Public, Sewer Connected, Street Lights, Water Connected
Amenities Available Fitness Center, Gated, Maintenance, Security, Storage
Waterfront Description Beach - Private, Gulf/Ocean
View Y/N 1
Water Access 1
Water Access Desc Beach - Private,Gulf/Ocean
View Water
Roof Type Other
Attached Garage false
Garage true
Private Pool No
Building
Lot Description Paved
Story 12
Entry Level One
Foundation Stilt/On Piling
Lot Size Range 2 to less than 5
Sewer Public Sewer
Water Public
Architectural Style Custom
Structure Type Block, Concrete, Stucco
New Construction false
Schools
Elementary Schools Southside Elementary
Middle Schools Booker Middle
High Schools Booker High
Others
Pets Allowed Yes
HOA Fee Include Escrow Reserves Fund, Insurance, Maintenance Structure, Maintenance Grounds, Management, Pest Control, Recreational Facilities, Security, Sewer, Trash, Water
Senior Community No
Pet Size Extra Large (101+ Lbs.)
Ownership Fee Simple
Monthly Total Fees $2, 959
Acceptable Financing Cash
Membership Fee Required None
Listing Terms Cash
Num of Pet 2
Special Listing Condition None
Read Less Info
Want to know what your home might be worth? Contact us for a FREE valuation!

Our team is ready to help you sell your home for the highest possible price ASAP

© 2024 My Florida Regional MLS DBA Stellar MLS. All Rights Reserved.
Bought with MICHAEL SAUNDERS & COMPANY
GET MORE INFORMATION

REALTORS®






