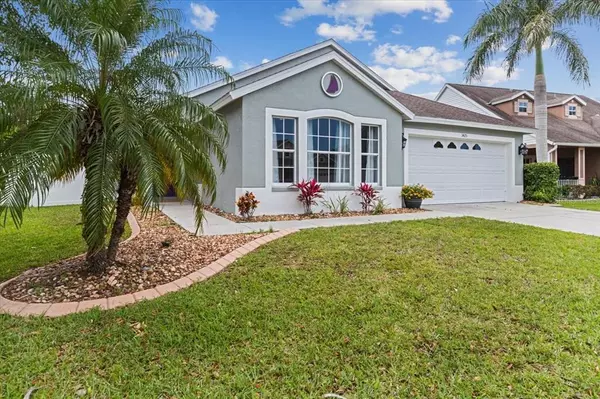$445,000
$400,000
11.3%For more information regarding the value of a property, please contact us for a free consultation.
3 Beds
2 Baths
1,656 SqFt
SOLD DATE : 06/01/2022
Key Details
Sold Price $445,000
Property Type Single Family Home
Sub Type Single Family Residence
Listing Status Sold
Purchase Type For Sale
Square Footage 1,656 sqft
Price per Sqft $268
Subdivision Parkside
MLS Listing ID A4532376
Sold Date 06/01/22
Bedrooms 3
Full Baths 2
Construction Status No Contingency
HOA Fees $74/qua
HOA Y/N Yes
Year Built 2006
Annual Tax Amount $2,646
Lot Size 6,969 Sqft
Acres 0.16
Property Description
Who’s been looking for a move in ready pool home? Well you have found it! This home is Turnkey Furnished and Move in Ready all you need to bring is your suitcase! Located in the Parkside community, of Palmetto, with quick access to I-275, so you can head to St. Pete, Tampa, Bradenton or Sarasota with ease. As you walk into your new home, you will be wowed by the incredible vaulted ceilings and open feel. This home pulls you in with the gorgeous earth tone tile throughout the main areas. At the front of the home is a flex living/dining space. Could also be used as an open den/office or a front game room. The heart of the home is in the open kitchen and family room combo. Kitchen has Stainless Steel Appliances, a tile backsplash, granite counters and a large breakfast bar. In the family room you can see straight out to the gorgeous back yard. Screened in lanai with a covered area and a large swimming pool! The yard is completely fenced in with privacy fencing, mature landscaping and a paver patio. Back in the house the master bedroom has laminate flooring, a slider out to the lanai, an en-suite bath with dual sinks and a walk in closet. The 2 additional bedrooms have laminate flooring as well and an update guest bath, also there is an inside laundry room with a utility sink and cabinets. Home is being sold as turnkey furnished, minus some personal belongings, for seller convenience. So, who’s ready to pack a bag?? All offers are due by Monday 4/25/22 by 12pm.
Location
State FL
County Manatee
Community Parkside
Zoning PDR
Direction E
Rooms
Other Rooms Attic, Formal Dining Room Separate, Inside Utility
Interior
Interior Features Ceiling Fans(s), High Ceilings, Kitchen/Family Room Combo, Master Bedroom Main Floor, Open Floorplan, Solid Wood Cabinets, Stone Counters, Vaulted Ceiling(s), Walk-In Closet(s)
Heating Central, Heat Pump
Cooling Central Air
Flooring Ceramic Tile, Laminate
Furnishings Negotiable
Fireplace false
Appliance Dishwasher, Disposal, Dryer, Electric Water Heater, Microwave, Range, Refrigerator, Washer
Laundry Inside, Laundry Room
Exterior
Exterior Feature Fence, Irrigation System, Lighting, Sidewalk, Sliding Doors
Parking Features Driveway, Garage Door Opener
Garage Spaces 2.0
Pool Auto Cleaner, Gunite, In Ground, Screen Enclosure
Community Features Deed Restrictions, Irrigation-Reclaimed Water, Playground
Utilities Available Electricity Connected
Amenities Available Park, Playground
View Pool
Roof Type Shingle
Porch Deck, Enclosed, Patio, Porch, Screened
Attached Garage true
Garage true
Private Pool Yes
Building
Lot Description In County, Sidewalk, Paved
Entry Level One
Foundation Slab
Lot Size Range 0 to less than 1/4
Sewer Public Sewer
Water Public
Architectural Style Florida, Ranch
Structure Type Block, Stucco
New Construction false
Construction Status No Contingency
Schools
Elementary Schools James Tillman Elementary
Middle Schools Buffalo Creek Middle
High Schools Palmetto High
Others
Pets Allowed Breed Restrictions, Yes
Senior Community No
Ownership Fee Simple
Monthly Total Fees $74
Acceptable Financing Cash, Conventional, VA Loan
Membership Fee Required Required
Listing Terms Cash, Conventional, VA Loan
Special Listing Condition None
Read Less Info
Want to know what your home might be worth? Contact us for a FREE valuation!

Our team is ready to help you sell your home for the highest possible price ASAP

© 2024 My Florida Regional MLS DBA Stellar MLS. All Rights Reserved.
Bought with MARCUS & COMPANY REALTY
GET MORE INFORMATION

REALTORS®






