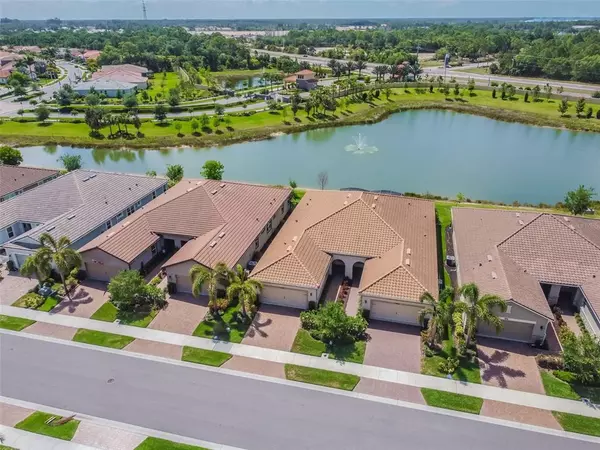$499,000
$489,000
2.0%For more information regarding the value of a property, please contact us for a free consultation.
2 Beds
2 Baths
1,687 SqFt
SOLD DATE : 06/01/2022
Key Details
Sold Price $499,000
Property Type Single Family Home
Sub Type Villa
Listing Status Sold
Purchase Type For Sale
Square Footage 1,687 sqft
Price per Sqft $295
Subdivision Renaissance/West Vlgs Ph 1
MLS Listing ID T3371383
Sold Date 06/01/22
Bedrooms 2
Full Baths 2
Construction Status No Contingency
HOA Fees $238/qua
HOA Y/N Yes
Originating Board Stellar MLS
Year Built 2018
Annual Tax Amount $3,958
Lot Size 4,356 Sqft
Acres 0.1
Lot Dimensions 35x130x35x130
Property Description
This Mattamy Phase I Seaglass model villa at Renaissance of West Villages is waiting for you to call it home!. This villa is centrally located within Renaissance Phase I with a short walking distance to the club house, pool, and tennis/pickleball courts. This villa has a prime location with privacy and an amazing water view. The many upgrades include upgraded cabinetry in the bathrooms/ kitchen with granite, extended lanai, tray ceilings in the entryway with high ceiling and 8 foot doors throughout. There is tile in the main living area with high end durable laminate in the bedrooms. This is a very spacious unit with an open floor plan. In addition to the two perfectly sized bedrooms, there is an office/den with french doors.
Location
State FL
County Sarasota
Community Renaissance/West Vlgs Ph 1
Zoning V
Interior
Interior Features Open Floorplan, Solid Surface Counters, Walk-In Closet(s)
Heating Central, Electric
Cooling Central Air
Flooring Tile, Vinyl
Furnishings Turnkey
Fireplace false
Appliance Dishwasher, Dryer, Microwave, Range, Refrigerator, Washer
Exterior
Exterior Feature Irrigation System, Sliding Doors
Garage Spaces 2.0
Community Features Pool
Utilities Available BB/HS Internet Available, Street Lights
Amenities Available Clubhouse, Pool
View Y/N 1
Roof Type Shingle
Attached Garage true
Garage true
Private Pool No
Building
Story 1
Entry Level One
Foundation Slab
Lot Size Range 0 to less than 1/4
Sewer Public Sewer
Water Public
Structure Type Block, Stucco
New Construction false
Construction Status No Contingency
Schools
Elementary Schools Taylor Ranch Elementary
Middle Schools Venice Area Middle
High Schools Venice Senior High
Others
Pets Allowed Yes
Senior Community No
Ownership Fee Simple
Monthly Total Fees $238
Acceptable Financing Cash, Conventional
Membership Fee Required Required
Listing Terms Cash, Conventional
Num of Pet 6
Special Listing Condition None
Read Less Info
Want to know what your home might be worth? Contact us for a FREE valuation!

Our team is ready to help you sell your home for the highest possible price ASAP

© 2024 My Florida Regional MLS DBA Stellar MLS. All Rights Reserved.
Bought with MARCUS & COMPANY REALTY
GET MORE INFORMATION

REALTORS®






