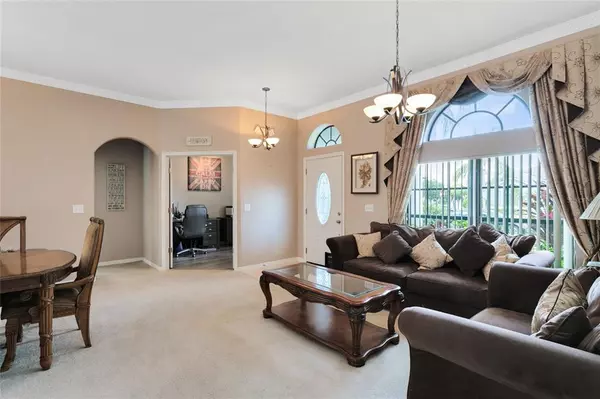$550,000
$550,000
For more information regarding the value of a property, please contact us for a free consultation.
5 Beds
3 Baths
2,601 SqFt
SOLD DATE : 05/31/2022
Key Details
Sold Price $550,000
Property Type Single Family Home
Sub Type Single Family Residence
Listing Status Sold
Purchase Type For Sale
Square Footage 2,601 sqft
Price per Sqft $211
Subdivision Legacy Park Ph 1
MLS Listing ID O6021686
Sold Date 05/31/22
Bedrooms 5
Full Baths 3
HOA Fees $78/qua
HOA Y/N Yes
Year Built 2005
Annual Tax Amount $2,871
Lot Size 10,018 Sqft
Acres 0.23
Property Description
The location can't be beat for this SHORT-TERM RENTAL ZONED SINGLE-STORY POOL & SPA home right in the middle of all the action of Central Florida! When you’re had your fill of fun in the sun in the WEST-FACING pool and spa or enjoying the sunset from the screened lanai; head out for entertainment, dining and shopping with Disney Resorts and Sunset Walk Entertainment District less than 10 miles away. This beautiful home’s many features include a coveted 3-CAR GARAGE to accommodate rental guests or your golf cart. Updated with neutral paint throughout, this beauty is sure to impress with its split floor plan with the pool views as the focal point. Huge kitchen with stainless steel appliances will be the center point of entertaining with an easy flow to the covered lanai. Spacious primary suite with sliding doors to the pool with an additional cabana bath opening to the pool deck. This home offers everything you've been dreaming of to live out the Florida lifestyle.
Location
State FL
County Polk
Community Legacy Park Ph 1
Interior
Interior Features Kitchen/Family Room Combo, Living Room/Dining Room Combo, Open Floorplan, Split Bedroom, Window Treatments
Heating Central, Electric
Cooling Central Air
Flooring Carpet, Ceramic Tile
Fireplace false
Appliance Dishwasher, Disposal, Electric Water Heater, Range, Wine Refrigerator
Exterior
Exterior Feature Irrigation System, Sliding Doors
Parking Features Driveway, Golf Cart Garage
Garage Spaces 3.0
Pool Gunite, In Ground, Screen Enclosure
Utilities Available BB/HS Internet Available, Cable Connected, Electricity Connected, Sewer Connected, Water Connected
Roof Type Shingle
Porch Screened
Attached Garage true
Garage true
Private Pool Yes
Building
Lot Description Corner Lot, Sidewalk, Paved
Entry Level One
Foundation Slab
Lot Size Range 0 to less than 1/4
Sewer Public Sewer
Water Public
Architectural Style Contemporary
Structure Type Block, Stucco
New Construction false
Others
Pets Allowed Breed Restrictions, Number Limit, Size Limit, Yes
Senior Community No
Pet Size Medium (36-60 Lbs.)
Ownership Fee Simple
Monthly Total Fees $78
Acceptable Financing Cash, Conventional, FHA, VA Loan
Membership Fee Required Required
Listing Terms Cash, Conventional, FHA, VA Loan
Num of Pet 2
Special Listing Condition None
Read Less Info
Want to know what your home might be worth? Contact us for a FREE valuation!

Our team is ready to help you sell your home for the highest possible price ASAP

© 2024 My Florida Regional MLS DBA Stellar MLS. All Rights Reserved.
Bought with COMPASS FLORIDA LLC
GET MORE INFORMATION

REALTORS®






