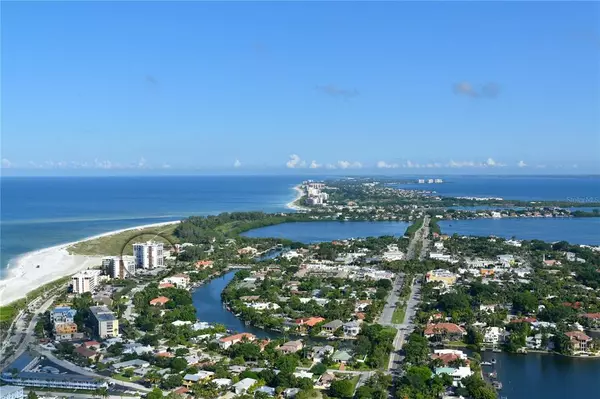$1,500,100
$1,300,000
15.4%For more information regarding the value of a property, please contact us for a free consultation.
2 Beds
2 Baths
1,389 SqFt
SOLD DATE : 06/01/2022
Key Details
Sold Price $1,500,100
Property Type Condo
Sub Type Condominium
Listing Status Sold
Purchase Type For Sale
Square Footage 1,389 sqft
Price per Sqft $1,079
Subdivision St Armand Towers North
MLS Listing ID A4529172
Sold Date 06/01/22
Bedrooms 2
Full Baths 2
Condo Fees $2,352
Construction Status No Contingency
HOA Y/N No
Year Built 1968
Annual Tax Amount $8,910
Property Description
Welcome to St Armand Towers North, a landmark Lido Key condominium well known for its ideal location along the beach and only a block away from the iconic St Armand’s Circle renowned for its mix of island entertainment, world-class dining & boutique shopping. Views of crystal blue waters are seen from nearly every room of this well positioned unit with a 40 foot long patio to enjoy the warm breezes & sensational sunsets over the Gulf of Mexico. Intelligent renovations were made to create the ideal setting for entertaining. A modern gourmet kitchen featuring wood cabinetry, granite counters and breakfast bar opens to a spacious living room and dining room. An alluring view of the beach welcomes you into an expansive master bedroom with ensuite bathroom and walk in closet. The roomy guest bedroom has access to the patio through a double sliding glass door. The entire unit has electronic hurricane shutters in place. Building amenities include an on-site manager, an updated lobby entrance, social room with full kitchen, fitness center, heated pool and a covered carport with personal storage closet. Located just 3 miles from downtown Sarasota, Lido Key provides you a perfect balance of living along the beaches without sacrificing the exceptional social and cultural lifestyle that downtown Sarasota has to offer.
Location
State FL
County Sarasota
Community St Armand Towers North
Zoning RMF5
Rooms
Other Rooms Breakfast Room Separate
Interior
Interior Features Ceiling Fans(s), Crown Molding, Master Bedroom Main Floor, Solid Wood Cabinets, Stone Counters
Heating Central, Electric
Cooling Central Air
Flooring Other
Furnishings Unfurnished
Fireplace false
Appliance Cooktop, Dishwasher, Disposal, Electric Water Heater, Microwave, Range, Refrigerator, Wine Refrigerator
Laundry Other
Exterior
Exterior Feature Sliding Doors, Storage
Parking Features Assigned, Circular Driveway, Covered, Ground Level, Guest
Pool Gunite, Heated, In Ground, Outside Bath Access
Community Features Association Recreation - Owned, Buyer Approval Required, Deed Restrictions, Fitness Center, Pool, Water Access, Waterfront
Utilities Available Cable Connected, Electricity Connected, Public, Sewer Connected, Water Connected
Amenities Available Fitness Center, Pool, Recreation Facilities, Security
Waterfront Description Gulf/Ocean
View Y/N 1
Water Access 1
Water Access Desc Gulf/Ocean
View Water
Roof Type Built-Up
Porch Covered, Rear Porch
Attached Garage false
Garage false
Private Pool No
Building
Lot Description CoastalConstruction Control Line, Corner Lot
Story 1
Entry Level One
Foundation Slab, Stilt/On Piling
Lot Size Range Non-Applicable
Sewer Public Sewer
Water Public
Architectural Style Mid-Century Modern
Structure Type Block, Stucco
New Construction false
Construction Status No Contingency
Schools
Elementary Schools Southside Elementary
Middle Schools Booker Middle
High Schools Riverview High
Others
Pets Allowed No
HOA Fee Include Common Area Taxes, Pool, Maintenance Structure, Maintenance Grounds, Maintenance, Management, Pool, Recreational Facilities, Trash
Senior Community No
Ownership Condominium
Monthly Total Fees $784
Acceptable Financing Cash, Conventional
Membership Fee Required None
Listing Terms Cash, Conventional
Special Listing Condition None
Read Less Info
Want to know what your home might be worth? Contact us for a FREE valuation!

Our team is ready to help you sell your home for the highest possible price ASAP

© 2024 My Florida Regional MLS DBA Stellar MLS. All Rights Reserved.
Bought with MICHAEL SAUNDERS & COMPANY
GET MORE INFORMATION

REALTORS®






