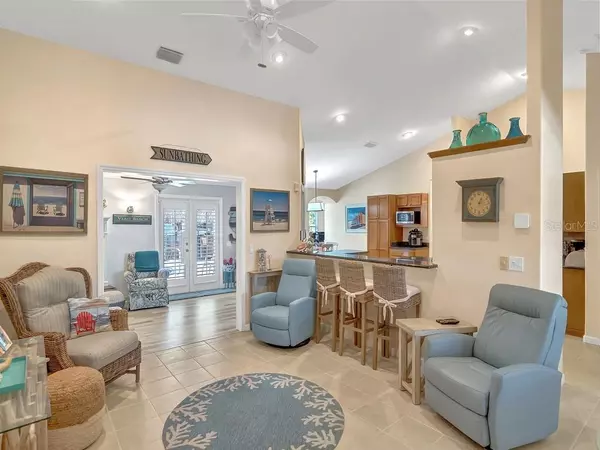$545,000
$539,900
0.9%For more information regarding the value of a property, please contact us for a free consultation.
3 Beds
2 Baths
2,175 SqFt
SOLD DATE : 05/31/2022
Key Details
Sold Price $545,000
Property Type Single Family Home
Sub Type Single Family Residence
Listing Status Sold
Purchase Type For Sale
Square Footage 2,175 sqft
Price per Sqft $250
Subdivision Woodbridge Estates Sub
MLS Listing ID S5066290
Sold Date 05/31/22
Bedrooms 3
Full Baths 2
Construction Status Financing
HOA Fees $41/mo
HOA Y/N Yes
Year Built 2001
Annual Tax Amount $1,965
Lot Size 0.340 Acres
Acres 0.34
Lot Dimensions 50x106
Property Description
Fractional Ownership. Relish the stunning oasis of your new relaxing fenced in back yard equipped with a pool, firepit and tiki hut! This 3 bedroom 2 bath + Den and 2 car garage is located in the beautiful Woodbridge Estates subdivision. This open floorplan comes w/ vaulted ceilings, kitchen island, granite countertops, New roof, New AC, and New Solar Heated Water Heater. Close to shopping, dining, & schools
Location
State FL
County Indian River
Community Woodbridge Estates Sub
Zoning RS-6
Rooms
Other Rooms Breakfast Room Separate, Den/Library/Office
Interior
Interior Features Ceiling Fans(s), Split Bedroom, Walk-In Closet(s)
Heating Central, Electric
Cooling Central Air
Flooring Laminate, Tile
Fireplaces Type Wood Burning
Furnishings Unfurnished
Fireplace true
Appliance Cooktop, Dishwasher, Dryer, Microwave, Refrigerator, Solar Hot Water, Washer
Laundry Inside
Exterior
Exterior Feature Fence, Hurricane Shutters, Rain Gutters
Garage Spaces 2.0
Fence Wood
Pool In Ground, Solar Heat
Utilities Available Public
View Pool
Roof Type Shingle
Porch Patio
Attached Garage true
Garage true
Private Pool Yes
Building
Lot Description Paved
Entry Level One
Foundation Slab
Lot Size Range 1/4 to less than 1/2
Sewer Septic Tank
Water Public
Architectural Style Traditional
Structure Type Stucco, Wood Frame
New Construction false
Construction Status Financing
Others
Pets Allowed Yes
Senior Community No
Ownership Fractional
Monthly Total Fees $41
Acceptable Financing Cash, Conventional
Membership Fee Required Required
Listing Terms Cash, Conventional
Special Listing Condition None
Read Less Info
Want to know what your home might be worth? Contact us for a FREE valuation!

Our team is ready to help you sell your home for the highest possible price ASAP

© 2024 My Florida Regional MLS DBA Stellar MLS. All Rights Reserved.
Bought with KELLER WILLIAMS REALTY OF VB
GET MORE INFORMATION

REALTORS®






