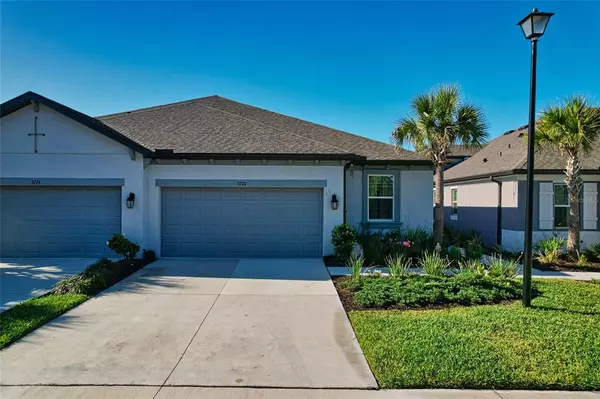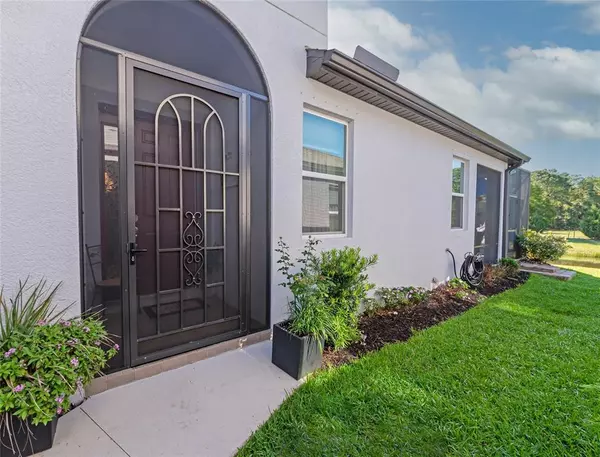$485,000
$465,000
4.3%For more information regarding the value of a property, please contact us for a free consultation.
2 Beds
2 Baths
1,627 SqFt
SOLD DATE : 06/01/2022
Key Details
Sold Price $485,000
Property Type Single Family Home
Sub Type Villa
Listing Status Sold
Purchase Type For Sale
Square Footage 1,627 sqft
Price per Sqft $298
Subdivision Amberly Ph I
MLS Listing ID A4530021
Sold Date 06/01/22
Bedrooms 2
Full Baths 2
Construction Status Financing
HOA Fees $223/qua
HOA Y/N Yes
Year Built 2019
Annual Tax Amount $2,081
Lot Size 3,920 Sqft
Acres 0.09
Property Description
***Highest and Best by 5pm today, Thursday, April 21*** Welcome home! This paired villa in Amberly is move in ready so you don't have to wait to build! Experience gated & secured, maintenance free living. Amberly is a small boutique community in a private setting and yet is close to all conveniences. An elegant villa, its floor plan includes 2 bedrooms, 2 bathrooms, a den, and a 2-car garage. When you step into the front door, a foyer opens out into the main living space. A den resides right off the entryway with optional doors for a quiet home office or study. If desired, turn the den into an additional third bedroom. The kitchen lines one wall and opens directly into a great dining space. Behind that, a wonderful great room sits with an optional tray ceiling to create more distinct spaces. Off of the great room is the master retreat. The perfect space for ultimate relaxation, it features a large walk-in closet and master bathroom. With dual vanities and a walk-in shower, there’s plenty of space to spread out. A full bathroom and a second bedroom awaits as the perfect guest suite. Sliding glass doors line the back of the house to open into a covered lanai, giving you a great view of the Florida outdoors. You do not want to miss this one!
Location
State FL
County Manatee
Community Amberly Ph I
Zoning PDR
Interior
Interior Features Ceiling Fans(s), Eat-in Kitchen, High Ceilings, Open Floorplan, Solid Wood Cabinets, Stone Counters, Tray Ceiling(s), Walk-In Closet(s)
Heating Electric
Cooling Central Air
Flooring Carpet
Fireplace false
Appliance Dishwasher
Laundry Laundry Room
Exterior
Exterior Feature Lighting
Parking Features Driveway
Garage Spaces 2.0
Community Features Gated, Irrigation-Reclaimed Water, Pool, Sidewalks
Utilities Available Cable Available, Electricity Connected, Sewer Connected, Sprinkler Recycled, Underground Utilities, Water Connected
View Y/N 1
Roof Type Shingle
Porch Enclosed, Front Porch, Patio, Screened
Attached Garage true
Garage true
Private Pool No
Building
Story 1
Entry Level One
Foundation Slab
Lot Size Range 0 to less than 1/4
Sewer Public Sewer
Water Public
Structure Type Block, Concrete, Stucco
New Construction false
Construction Status Financing
Schools
Elementary Schools William H. Bashaw Elementary
Middle Schools Carlos E. Haile Middle
High Schools Braden River High
Others
Pets Allowed Yes
HOA Fee Include Common Area Taxes, Pool, Maintenance Grounds, Pest Control
Senior Community No
Ownership Fee Simple
Monthly Total Fees $223
Membership Fee Required Required
Special Listing Condition None
Read Less Info
Want to know what your home might be worth? Contact us for a FREE valuation!

Our team is ready to help you sell your home for the highest possible price ASAP

© 2024 My Florida Regional MLS DBA Stellar MLS. All Rights Reserved.
Bought with COLDWELL BANKER REALTY
GET MORE INFORMATION

REALTORS®






