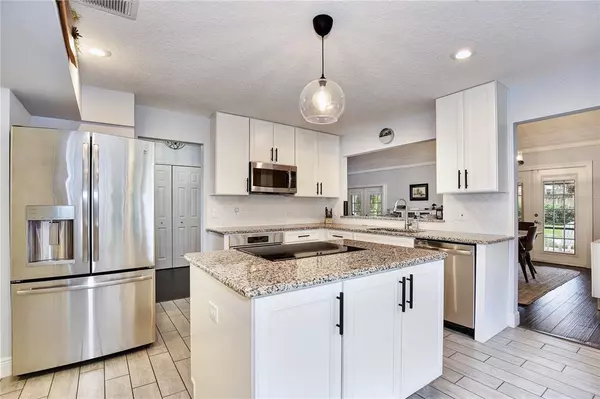$585,000
$550,000
6.4%For more information regarding the value of a property, please contact us for a free consultation.
3 Beds
4 Baths
2,542 SqFt
SOLD DATE : 05/27/2022
Key Details
Sold Price $585,000
Property Type Single Family Home
Sub Type Single Family Residence
Listing Status Sold
Purchase Type For Sale
Square Footage 2,542 sqft
Price per Sqft $230
Subdivision Lake Conway Estates
MLS Listing ID O6019656
Sold Date 05/27/22
Bedrooms 3
Full Baths 3
Half Baths 1
Construction Status Appraisal,Financing,Inspections
HOA Fees $10/ann
HOA Y/N Yes
Year Built 1981
Annual Tax Amount $5,595
Lot Size 0.290 Acres
Acres 0.29
Property Description
Tucked back on a private cul-de-sac sits this completely renovated 3 bedroom, 3.5 bath PLUS PRIVATE BONUS/OFFICE home in coveted Lake Conway Estates. The recent renovations include WOOD FLOORS throughout, updated kitchen with Stainless Appliances, Granite Counters, built-in breakfast area seating, large cooking island and modern fixtures. Adjacent to the kitchen is a separate dining area w/ French doors leading outside as well as a HUGE living area with soaring ceilings, built-in bookcases, cozy fireplace and another set of French doors leading outside. The first floor Primary Suite is massive with WOOD FLOORS, two large closets and a renovated bath with large shower, new fixtures and double stone counter vanity. Upstairs are two LARGE secondary bedrooms both with their own PRIVATE BATHROOMS! Bonus/Office space has it’s own PRIVATE BALCONY with gorgeous views of the lake. The large and FULLY FENCED Yard offers an amazing SCREEN PATIO w/ SPA, perfect for relaxing after a long day. The Shed is perfect for storage and there is even a well for irrigation! Lake Conway Estates has an optional HOA (only $130 annually) that allows you BOAT ACCESS to Little Lake Conway that is right down the street! If you have been dreaming the LAKE LIFE this is your opportunity!!! Belle Isle is one of the most sought after areas of Orlando, known for its lakes, parks and location. You are close to everything.. the Airport, Downtown, Restaurants and all major roadways which will take you anywhere you want to … including the Parks, Golf and the Beaches.
Location
State FL
County Orange
Community Lake Conway Estates
Zoning R-1-AA
Rooms
Other Rooms Bonus Room, Den/Library/Office, Inside Utility
Interior
Interior Features Built-in Features, Ceiling Fans(s), Eat-in Kitchen, High Ceilings, Master Bedroom Main Floor, Open Floorplan, Skylight(s), Split Bedroom, Stone Counters, Vaulted Ceiling(s), Walk-In Closet(s)
Heating Central, Electric
Cooling Central Air
Flooring Carpet, Ceramic Tile, Wood
Fireplaces Type Living Room, Wood Burning
Fireplace true
Appliance Built-In Oven, Cooktop, Dishwasher, Dryer, Electric Water Heater, Microwave, Refrigerator, Washer
Laundry Inside
Exterior
Exterior Feature Fence, French Doors, Irrigation System, Rain Gutters
Garage Spaces 2.0
Fence Wood
Community Features Boat Ramp, Playground, Water Access
Utilities Available BB/HS Internet Available, Cable Connected, Electricity Connected, Sewer Connected, Water Connected
Amenities Available Playground
Water Access 1
Water Access Desc Lake
Roof Type Shingle
Porch Covered, Rear Porch, Screened
Attached Garage true
Garage true
Private Pool No
Building
Entry Level Two
Foundation Slab
Lot Size Range 1/4 to less than 1/2
Sewer Public Sewer
Water Private
Structure Type Wood Frame
New Construction false
Construction Status Appraisal,Financing,Inspections
Schools
Elementary Schools Shenandoah Elem
Middle Schools Conway Middle
High Schools Oak Ridge High
Others
Pets Allowed Yes
HOA Fee Include Recreational Facilities
Senior Community No
Ownership Fee Simple
Monthly Total Fees $10
Acceptable Financing Cash, Conventional
Membership Fee Required Optional
Listing Terms Cash, Conventional
Special Listing Condition None
Read Less Info
Want to know what your home might be worth? Contact us for a FREE valuation!

Our team is ready to help you sell your home for the highest possible price ASAP

© 2024 My Florida Regional MLS DBA Stellar MLS. All Rights Reserved.
Bought with STELLAR NON-MEMBER OFFICE
GET MORE INFORMATION

REALTORS®






